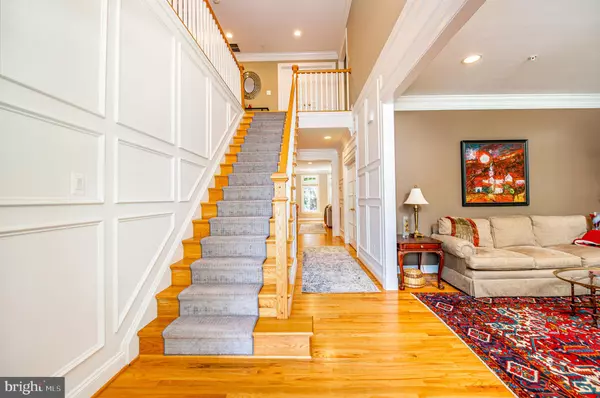$1,636,000
$1,600,000
2.3%For more information regarding the value of a property, please contact us for a free consultation.
5 Beds
5 Baths
4,399 SqFt
SOLD DATE : 10/30/2020
Key Details
Sold Price $1,636,000
Property Type Single Family Home
Sub Type Detached
Listing Status Sold
Purchase Type For Sale
Square Footage 4,399 sqft
Price per Sqft $371
Subdivision Columbia Forest
MLS Listing ID MDMC724318
Sold Date 10/30/20
Style Craftsman
Bedrooms 5
Full Baths 4
Half Baths 1
HOA Y/N N
Abv Grd Liv Area 3,399
Originating Board BRIGHT
Year Built 2004
Annual Tax Amount $14,520
Tax Year 2019
Lot Size 7,898 Sqft
Acres 0.18
Property Description
The one you have been waiting for! This meticulously maintained Craftsman, loaded with upgrades and enhancements, sits on a beautiful corner lot in one of the most desirable neighborhoods, East Bethesda. Enjoy a relaxing afternoon on the beautiful, custom flagstone front porch, which offers access to the living room via French doors. Upon entry you are greeted by an inviting, two story foyer that is enhanced by custom framed molding throughout. The main level offers a large dining room off of the kitchen, and an office with glass French doors and custom built-in book shelves flanking two walls. The spacious, eat-in, gourmet kitchen with stainless steel appliances and granite countertops opens to a large den with fireplace. The den has glass French doors that lead to the large, flat and private back patio with gazebo and custom flagstone and lighting throughout. A half bath and a pristine two car garage (currently ingeniously being used as a semi-outdoor Covid living room!) complete the main level. The upper level offers a total of four bedrooms and three full baths, plus a separate laundry room. The sumptuous owner's suite with coffered ceiling includes two custom closets, and a large bath with separate soaking tub, and water closet. The expansive lower level is an entertainer's paradise -- with tall ceilings, built-ins and recessed lighting throughout. It includes a large recreation area, separate gym, a fifth bedroom and full bath, plus additional closets. Sonos/surround sound and a generator are added bonuses! School District: Bethesda ES, Westland MS, Bethesda Chevy Chase HS. Walk to two Metro Stations, Downtown Bethesda, Lynbrook Park and much, much more. Welcome home!
Location
State MD
County Montgomery
Zoning R60
Rooms
Basement Fully Finished, Heated, Improved, Shelving, Windows
Interior
Interior Features Built-Ins, Ceiling Fan(s), Chair Railings, Combination Kitchen/Living, Crown Moldings, Family Room Off Kitchen, Kitchen - Eat-In, Kitchen - Gourmet, Kitchen - Island, Soaking Tub, Wainscotting
Hot Water Electric
Heating Heat Pump(s), Programmable Thermostat
Cooling Central A/C
Fireplaces Number 1
Fireplace Y
Heat Source Natural Gas
Laundry Upper Floor
Exterior
Exterior Feature Patio(s), Porch(es), Terrace
Parking Features Garage Door Opener
Garage Spaces 4.0
Utilities Available Natural Gas Available
Water Access N
Accessibility None
Porch Patio(s), Porch(es), Terrace
Attached Garage 2
Total Parking Spaces 4
Garage Y
Building
Story 3
Sewer Public Sewer
Water Public
Architectural Style Craftsman
Level or Stories 3
Additional Building Above Grade, Below Grade
New Construction N
Schools
Elementary Schools Bethesda
Middle Schools Westland
High Schools Bethesda-Chevy Chase
School District Montgomery County Public Schools
Others
Senior Community No
Tax ID 160700589727
Ownership Fee Simple
SqFt Source Assessor
Security Features Electric Alarm
Acceptable Financing Cash, Conventional
Listing Terms Cash, Conventional
Financing Cash,Conventional
Special Listing Condition Standard
Read Less Info
Want to know what your home might be worth? Contact us for a FREE valuation!

Our team is ready to help you sell your home for the highest possible price ASAP

Bought with Steve C Agostino • Compass

"My job is to find and attract mastery-based agents to the office, protect the culture, and make sure everyone is happy! "






