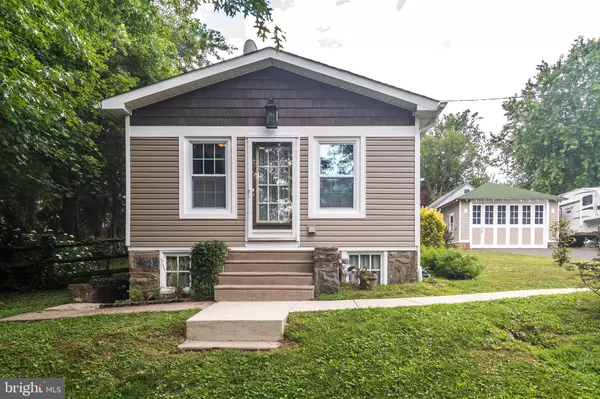$277,550
$269,900
2.8%For more information regarding the value of a property, please contact us for a free consultation.
2 Beds
1 Bath
1,050 SqFt
SOLD DATE : 10/19/2020
Key Details
Sold Price $277,550
Property Type Single Family Home
Sub Type Detached
Listing Status Sold
Purchase Type For Sale
Square Footage 1,050 sqft
Price per Sqft $264
Subdivision None Available
MLS Listing ID PABU501096
Sold Date 10/19/20
Style Craftsman
Bedrooms 2
Full Baths 1
HOA Y/N N
Abv Grd Liv Area 1,050
Originating Board BRIGHT
Year Built 1923
Annual Tax Amount $2,297
Tax Year 2020
Lot Size 0.401 Acres
Acres 0.4
Lot Dimensions 143.00 x 122.00
Property Description
Charming and completely renovated home on an over-sized lot with a 2-car detached garage. Enter into a beautiful eat in kitchen that features a travertine tile floor, tile countertops, stainless steel appliances and wood ceiling which flows into the living room and has a pellet stove that heats the whole house and keeps heating costs at a minimum. The master bedroom is located on the first floor and includes a sitting area and access to the laundry room. The second floor has one large bedroom (formerly 2 bedrooms but a wall was removed creating a large bedroom). This delightful home offers low taxes and is conveniently located near major routes including PA turnpike, I95 & Rte 1. The home also has a full basement with outside access. Enjoy entertaining on the rear patio that over looks the private back yard. A two-car garage and large driveway provide for all your storage needs. Come see this home before its gone!
Location
State PA
County Bucks
Area Lower Southampton Twp (10121)
Zoning R3
Rooms
Other Rooms Living Room, Primary Bedroom, Kitchen, Bedroom 1, Laundry, Bathroom 1
Basement Full
Main Level Bedrooms 1
Interior
Hot Water Electric
Heating Baseboard - Electric, Forced Air, Other
Cooling Other
Flooring Ceramic Tile, Laminated
Equipment Stainless Steel Appliances
Fireplace N
Appliance Stainless Steel Appliances
Heat Source Electric, Other
Laundry Main Floor
Exterior
Garage Garage - Front Entry
Garage Spaces 6.0
Waterfront N
Water Access N
Accessibility None
Parking Type Detached Garage, Driveway
Total Parking Spaces 6
Garage Y
Building
Story 2
Sewer Public Sewer
Water Public
Architectural Style Craftsman
Level or Stories 2
Additional Building Above Grade, Below Grade
New Construction N
Schools
School District Neshaminy
Others
Senior Community No
Tax ID 21-035-146
Ownership Fee Simple
SqFt Source Assessor
Acceptable Financing Cash, FHA, Conventional
Listing Terms Cash, FHA, Conventional
Financing Cash,FHA,Conventional
Special Listing Condition Standard
Read Less Info
Want to know what your home might be worth? Contact us for a FREE valuation!

Our team is ready to help you sell your home for the highest possible price ASAP

Bought with Daniel G Loza • Legal Real Estate LLC

"My job is to find and attract mastery-based agents to the office, protect the culture, and make sure everyone is happy! "






