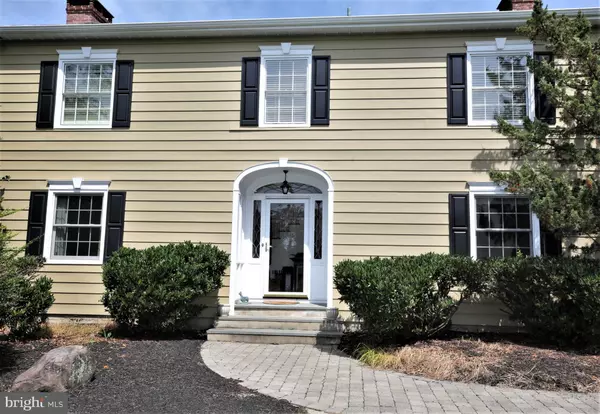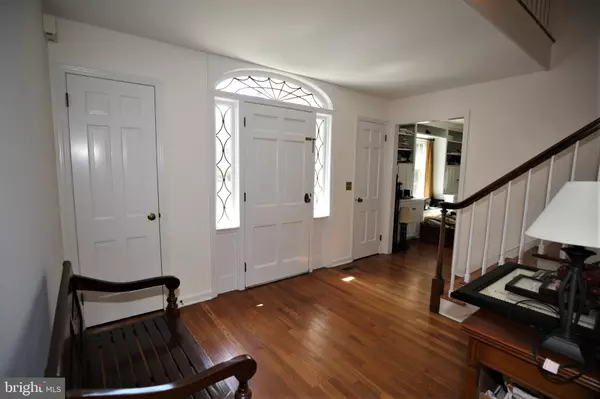$579,900
$599,900
3.3%For more information regarding the value of a property, please contact us for a free consultation.
4 Beds
3 Baths
2,402 SqFt
SOLD DATE : 10/15/2020
Key Details
Sold Price $579,900
Property Type Single Family Home
Sub Type Detached
Listing Status Sold
Purchase Type For Sale
Square Footage 2,402 sqft
Price per Sqft $241
Subdivision Elm Ridge Park
MLS Listing ID NJME300678
Sold Date 10/15/20
Style Colonial
Bedrooms 4
Full Baths 2
Half Baths 1
HOA Y/N N
Abv Grd Liv Area 2,402
Originating Board BRIGHT
Year Built 1962
Annual Tax Amount $18,360
Tax Year 2019
Lot Size 2.500 Acres
Acres 2.5
Lot Dimensions 0.00 x 0.00
Property Description
Welcome to 17 Elm Ridge Road! This elegant 4-bedroom, 2.5-bath center-hall sits on a beautiful park like backyard and is in in turn key condition. This home has been meticulously maintained and updated throughout boasting a fabulous open floor plan. A wonderful blend of sophistication and comfort and perfect for today's living. Features: Tall ceilings, neutral walls, meticulously crafted decorative moldings, and gleaming hardwood floors throughout both upstairs and down stairs. Spacious foyer, natural light streams through the leaded glass transom and sidelights. Formal dining living room with fireplace and built in bookcases; bright and airy Florida room with a ceiling fan and ceramic tile floors leads out to the blue stone patio and classic pergola overlooking the enormous backyard with over 30 mature evergreens planted 20 years ago; completely renovated eat in kitchen with granite countertops with custom ceramic tile backsplash, new cabinets, center island, recessed lighting, stainless steel appliances, electric stove with range hood and a delightful, sunny breakfast area; convenient powder room completes the first floor; Upstairs, the master suite features a fireplace and large walk in closet with built in shelving and a center work island and a private, fully renovated bath with spacious stand up shower with custom floor to ceiling tile and built in bench, new vanity with double sinks and granite counter tops, new light fixtures, mirror & toilet. Three more well-appointed bedrooms share a full hall bath. Also features: lots of closets, and space in the attic, 2 car garages, and basement, meet an array of storage needs; Recent improvements and upgrades include all new Anderson replacement windows on the first floor, a new dual-zone A/C with air handlers, new roof (2018), new septic D-box and 1,000 gallon holding tank; surrounded by mature trees, offers privacy yet it's conveniently close to major commuter routes, downtown Princeton and Hopewell, and the Lawrence Hopewell Trail and Rosedale Park. Exceptional house with an exceptional location!
Location
State NJ
County Mercer
Area Hopewell Twp (21106)
Zoning R150
Rooms
Other Rooms Living Room, Dining Room, Bedroom 2, Bedroom 3, Bedroom 4, Kitchen, Foyer, Breakfast Room, Sun/Florida Room, Primary Bathroom
Basement Full
Interior
Interior Features Attic, Breakfast Area, Built-Ins, Ceiling Fan(s), Crown Moldings, Dining Area, Kitchen - Eat-In, Kitchen - Island, Primary Bath(s), Recessed Lighting, Stall Shower, Tub Shower, Upgraded Countertops, Walk-in Closet(s), Wood Floors
Hot Water Natural Gas
Heating Baseboard - Hot Water
Cooling Central A/C
Flooring Ceramic Tile, Hardwood
Fireplaces Number 3
Fireplaces Type Brick, Mantel(s)
Equipment Dishwasher, Dryer, Microwave, Oven/Range - Electric, Range Hood, Stainless Steel Appliances, Washer
Fireplace Y
Window Features Replacement
Appliance Dishwasher, Dryer, Microwave, Oven/Range - Electric, Range Hood, Stainless Steel Appliances, Washer
Heat Source Natural Gas
Laundry Has Laundry
Exterior
Exterior Feature Patio(s)
Parking Features Other
Garage Spaces 2.0
Fence Wood
Water Access N
View Garden/Lawn
Accessibility None
Porch Patio(s)
Attached Garage 2
Total Parking Spaces 2
Garage Y
Building
Story 2
Sewer On Site Septic
Water Well
Architectural Style Colonial
Level or Stories 2
Additional Building Above Grade, Below Grade
Structure Type High
New Construction N
Schools
School District Hopewell Valley Regional Schools
Others
Senior Community No
Tax ID 06-00043 24-00024
Ownership Fee Simple
SqFt Source Assessor
Special Listing Condition Standard
Read Less Info
Want to know what your home might be worth? Contact us for a FREE valuation!

Our team is ready to help you sell your home for the highest possible price ASAP

Bought with Helene C Fazio • Coldwell Banker Residential Brokerage-Princeton Jc
"My job is to find and attract mastery-based agents to the office, protect the culture, and make sure everyone is happy! "






