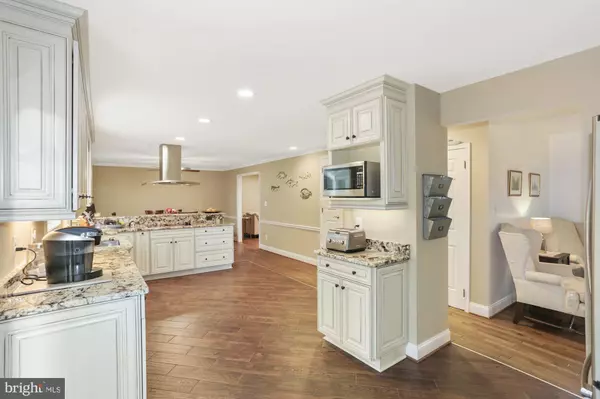$880,000
$877,000
0.3%For more information regarding the value of a property, please contact us for a free consultation.
4 Beds
4 Baths
3,471 SqFt
SOLD DATE : 09/29/2020
Key Details
Sold Price $880,000
Property Type Single Family Home
Sub Type Detached
Listing Status Sold
Purchase Type For Sale
Square Footage 3,471 sqft
Price per Sqft $253
Subdivision Barton Hill
MLS Listing ID VAFX1144902
Sold Date 09/29/20
Style Colonial
Bedrooms 4
Full Baths 3
Half Baths 1
HOA Fees $53/ann
HOA Y/N Y
Abv Grd Liv Area 2,971
Originating Board BRIGHT
Year Built 1978
Annual Tax Amount $10,245
Tax Year 2020
Lot Size 0.371 Acres
Acres 0.37
Property Description
OPEN HOUSE CANCELLED FOR 8/16/20 . Well maintained spectacular 4 bedroom, 3 1/2 bath home backing to 200 acres of Reston conservation land. Less than 1 mile to Wiehle-Reston East Metro. 5 minutes to Reston Town Center restaurants and shops, walk to Lake Audubon which has Canoe and Kayak ramps. Lots of entertaining on the oversized tiered deck with amazing views. Feel the tranquility when you perch your chairs at the end of the backyard walkway. The W&OD Trail is down the street, Community Pool near South Lakes Shopping Center nearby and tennis courts are down the street. Very sought-after neighborhood and one of the prettiest streets in Reston. Freshly painted and Master Suite and secondary bedroom with new carpet.
Location
State VA
County Fairfax
Zoning 370
Rooms
Other Rooms Living Room, Dining Room, Kitchen, Family Room, Library, Foyer, Recreation Room
Basement Fully Finished, Walkout Level
Interior
Interior Features Dining Area, Exposed Beams, Floor Plan - Traditional, Kitchen - Gourmet, Primary Bath(s), Recessed Lighting, Stall Shower, Upgraded Countertops, Wet/Dry Bar, Window Treatments, Wood Floors
Hot Water Electric
Heating Heat Pump(s)
Cooling Central A/C
Flooring Hardwood, Carpet, Ceramic Tile
Fireplaces Number 1
Equipment Built-In Microwave, Cooktop, Dishwasher, Disposal, Dryer, Exhaust Fan, Freezer, Oven - Double, Range Hood, Stainless Steel Appliances, Washer
Fireplace Y
Appliance Built-In Microwave, Cooktop, Dishwasher, Disposal, Dryer, Exhaust Fan, Freezer, Oven - Double, Range Hood, Stainless Steel Appliances, Washer
Heat Source Electric
Exterior
Exterior Feature Deck(s)
Parking Features Garage Door Opener, Garage - Side Entry
Garage Spaces 2.0
Water Access N
View Scenic Vista, Trees/Woods
Roof Type Shingle
Accessibility None
Porch Deck(s)
Attached Garage 2
Total Parking Spaces 2
Garage Y
Building
Lot Description Backs - Parkland, Private
Story 3
Sewer Public Sewer
Water Public
Architectural Style Colonial
Level or Stories 3
Additional Building Above Grade, Below Grade
New Construction N
Schools
Elementary Schools Sunrise Valley
Middle Schools Hughes
High Schools South Lakes
School District Fairfax County Public Schools
Others
Senior Community No
Tax ID 0271 05010015
Ownership Fee Simple
SqFt Source Assessor
Security Features Electric Alarm
Special Listing Condition Standard
Read Less Info
Want to know what your home might be worth? Contact us for a FREE valuation!

Our team is ready to help you sell your home for the highest possible price ASAP

Bought with Margaret O'Gorman • Long & Foster Real Estate, Inc.
"My job is to find and attract mastery-based agents to the office, protect the culture, and make sure everyone is happy! "






