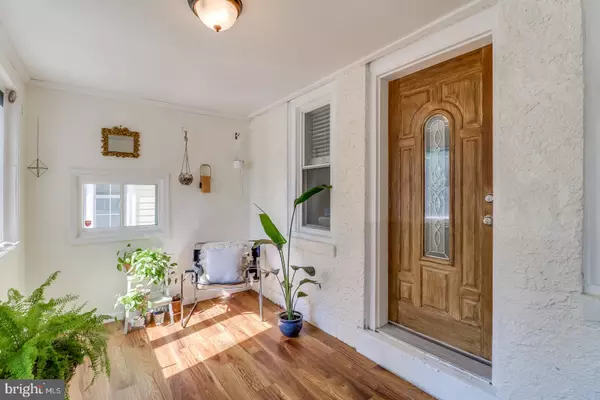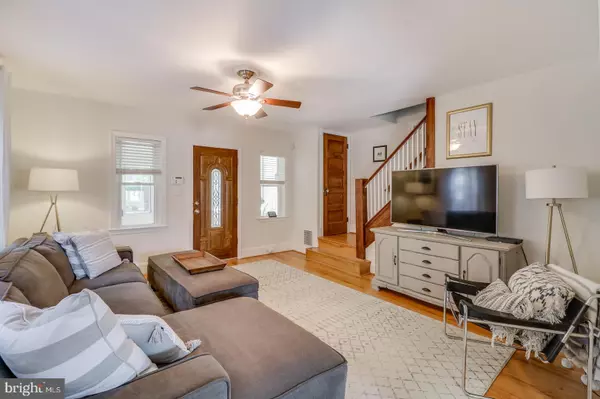$224,900
$224,900
For more information regarding the value of a property, please contact us for a free consultation.
3 Beds
1 Bath
1,150 SqFt
SOLD DATE : 09/18/2020
Key Details
Sold Price $224,900
Property Type Townhouse
Sub Type End of Row/Townhouse
Listing Status Sold
Purchase Type For Sale
Square Footage 1,150 sqft
Price per Sqft $195
Subdivision Union Park Gardens
MLS Listing ID DENC506748
Sold Date 09/18/20
Style Other
Bedrooms 3
Full Baths 1
HOA Y/N N
Abv Grd Liv Area 1,150
Originating Board BRIGHT
Year Built 1918
Annual Tax Amount $2,482
Tax Year 2019
Lot Size 2,614 Sqft
Acres 0.06
Lot Dimensions 27 x 93
Property Description
Visit this home virtually: http://www.vht.com/434093837/IDXS - Sweet, updated end unit home on quiet street in desirable Union Park Gardens. A happy marriage of historic old Wilmington charm and sleek HGTV styling makes this beauty a must have. Tucked onto quiet, well kept Geddes Street with ample off street parking, vinyl-fenced private rear yard with grilling patio and generous deck, entertaining and/or sequestering opportunities are available according to your whim. A bright, inviting sun porch ushers you into living space that is all warm modern palette, dark wood staircase and rail, wide baseboards, open dining area with 2 foot bumped out bay window and recently updated kitchen. White 42" wood cabinets, stainless steel appliances, gas range, gorgeous granite counter tops with deep sink and upgraded goose neck faucet, glass subway tile backsplash and easy care "planked" ceramic flooring. Newer windows throughout. Three great bedrooms with a fully floored third floor attic contributes awesome storage. (Door to the attic is tucked behind the door to the nursery) All knob and tube was removed at time of owners' purchase in 2017. Make your appointments now - this is the one!
Location
State DE
County New Castle
Area Wilmington (30906)
Zoning 26R-3
Rooms
Other Rooms Living Room, Dining Room, Primary Bedroom, Bedroom 2, Bedroom 3, Kitchen, Laundry, Solarium, Bathroom 1
Basement Outside Entrance, Unfinished, Walkout Stairs
Interior
Hot Water Natural Gas
Heating Forced Air
Cooling Central A/C
Heat Source Natural Gas
Exterior
Exterior Feature Deck(s)
Garage Spaces 3.0
Fence Vinyl
Water Access N
Accessibility None
Porch Deck(s)
Total Parking Spaces 3
Garage N
Building
Story 2
Sewer Public Sewer
Water Public
Architectural Style Other
Level or Stories 2
Additional Building Above Grade, Below Grade
New Construction N
Schools
School District Red Clay Consolidated
Others
Senior Community No
Tax ID 26-033.10-171
Ownership Fee Simple
SqFt Source Assessor
Acceptable Financing Cash, Conventional
Listing Terms Cash, Conventional
Financing Cash,Conventional
Special Listing Condition Standard
Read Less Info
Want to know what your home might be worth? Contact us for a FREE valuation!

Our team is ready to help you sell your home for the highest possible price ASAP

Bought with Brandon R Murray • Long & Foster Real Estate, Inc.

"My job is to find and attract mastery-based agents to the office, protect the culture, and make sure everyone is happy! "






