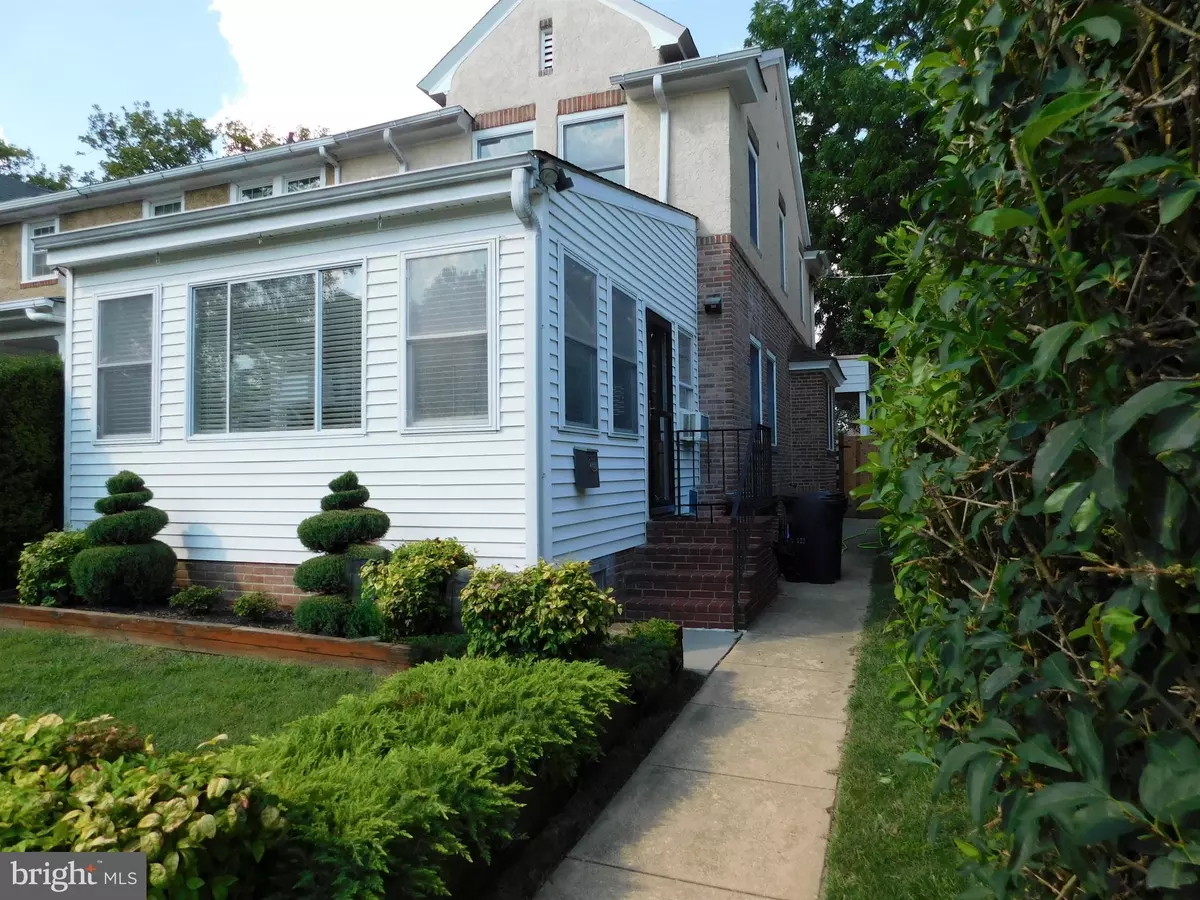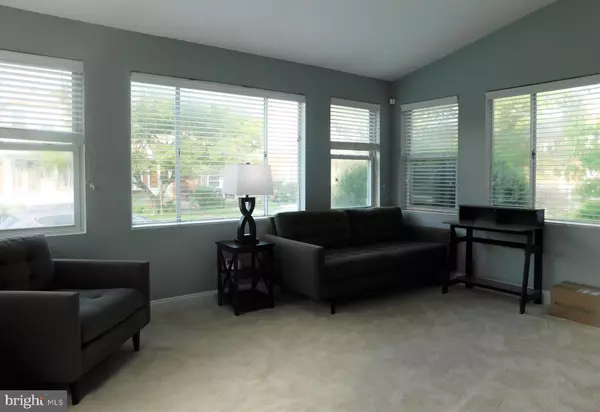$210,000
$210,000
For more information regarding the value of a property, please contact us for a free consultation.
3 Beds
1 Bath
1,800 SqFt
SOLD DATE : 09/16/2020
Key Details
Sold Price $210,000
Property Type Townhouse
Sub Type End of Row/Townhouse
Listing Status Sold
Purchase Type For Sale
Square Footage 1,800 sqft
Price per Sqft $116
Subdivision Union Park Gardens
MLS Listing ID DENC507188
Sold Date 09/16/20
Style Cottage
Bedrooms 3
Full Baths 1
HOA Y/N Y
Abv Grd Liv Area 1,800
Originating Board BRIGHT
Year Built 1918
Annual Tax Amount $2,378
Tax Year 2020
Lot Size 2,614 Sqft
Acres 0.06
Lot Dimensions 27.00 x 97.50
Property Description
Welcome to historic Union Park Gardens! Pride of ownership shows in this end town home that has tons to offer! Enter into the large 3 season room is currently used as a family room. Open the original wood front door to the living room. From there you can see out the sliders in the dining room to the large deck covered and fenced back yard. Galley kitchen has breakfast area and bay window. Upstairs is the Master bedroom with 3 large windows and two more bedrooms and the main bathroom. The walls were opened up to re-wire the electrical system, new roof, gutters, heater, central air, hot water heater in 2009. New entry door 2013. Red cedar fence, French drain, fridge, stove in 2018. Stucco redone, soffits, fasica, gables, trim, tin deck roof, flag pole 2020. Conveniently located to I-95, downtown, restaurants, water front, and public transportation.
Location
State DE
County New Castle
Area Wilmington (30906)
Zoning 26R-3
Rooms
Other Rooms Living Room, Dining Room, Primary Bedroom, Bedroom 2, Kitchen, Family Room, Bedroom 1
Basement Full, Unfinished
Interior
Interior Features Attic/House Fan, Breakfast Area, Carpet, Ceiling Fan(s), Dining Area, Floor Plan - Traditional, Kitchen - Galley
Hot Water Natural Gas
Heating Forced Air
Cooling Central A/C
Flooring Carpet
Equipment Built-In Range, Dryer, Refrigerator, Washer, Water Heater
Fireplace N
Appliance Built-In Range, Dryer, Refrigerator, Washer, Water Heater
Heat Source Natural Gas
Laundry Basement
Exterior
Exterior Feature Deck(s), Roof
Fence Fully, Panel, Rear
Utilities Available Cable TV
Water Access N
View City
Street Surface Paved
Accessibility None
Porch Deck(s), Roof
Road Frontage City/County
Garage N
Building
Story 2
Sewer Public Sewer
Water Public
Architectural Style Cottage
Level or Stories 2
Additional Building Above Grade, Below Grade
New Construction N
Schools
Elementary Schools Baltz
Middle Schools Alexis I. Du Pont
High Schools Mckean
School District Red Clay Consolidated
Others
Senior Community No
Tax ID 26-026.30-079
Ownership Fee Simple
SqFt Source Assessor
Security Features Motion Detectors,Surveillance Sys
Special Listing Condition Standard
Read Less Info
Want to know what your home might be worth? Contact us for a FREE valuation!

Our team is ready to help you sell your home for the highest possible price ASAP

Bought with Celeste Acevedo • EXP Realty, LLC

"My job is to find and attract mastery-based agents to the office, protect the culture, and make sure everyone is happy! "






