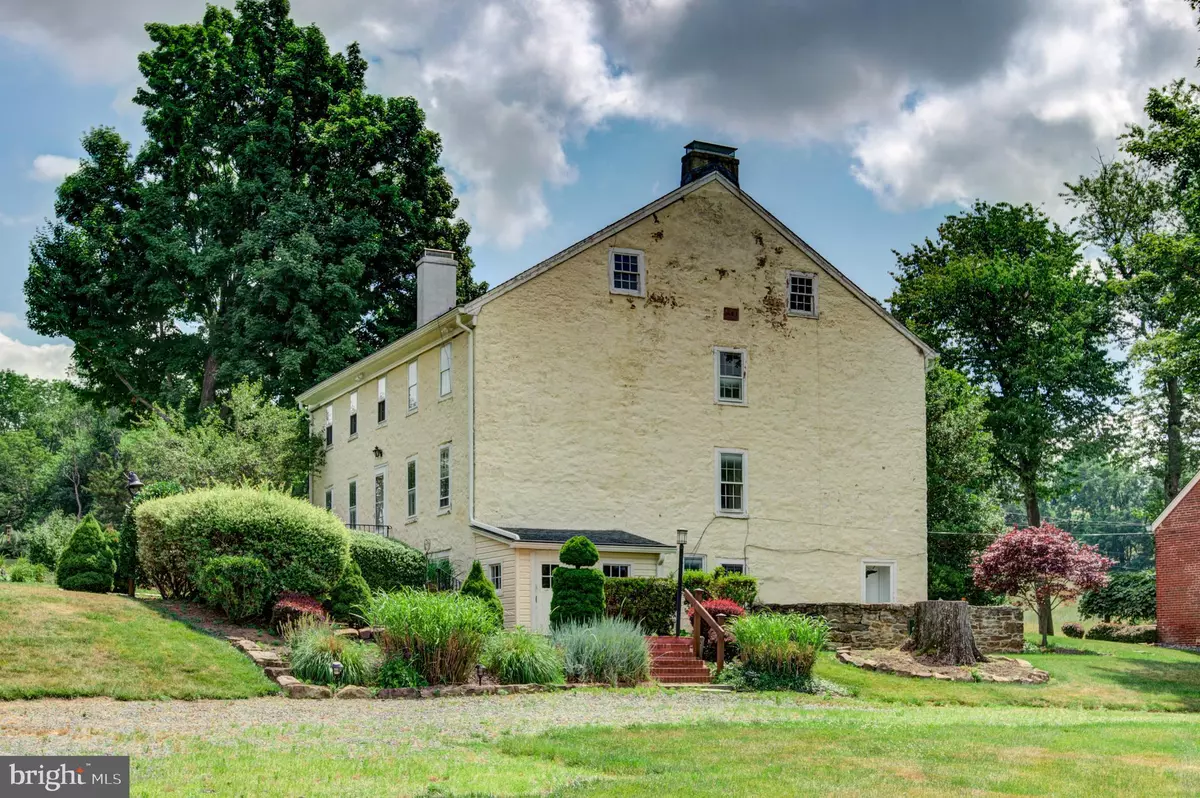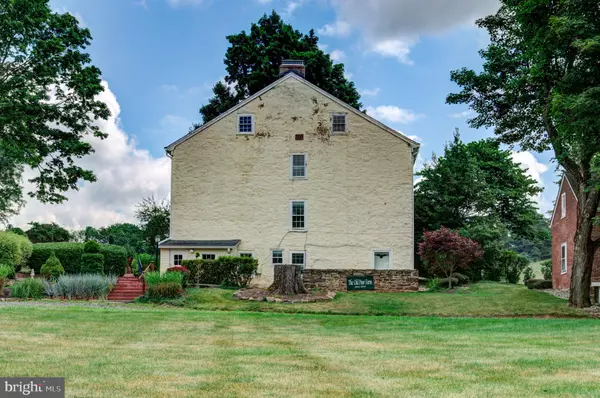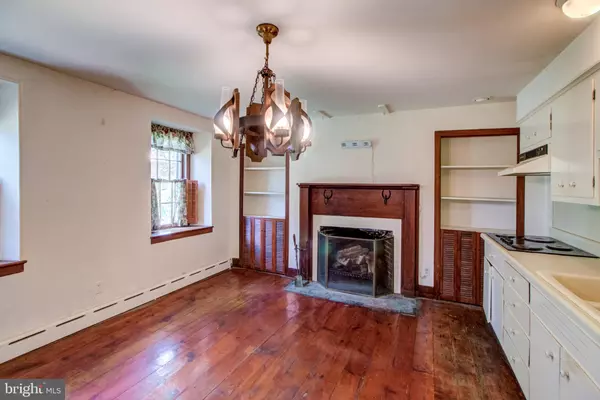$475,000
$499,900
5.0%For more information regarding the value of a property, please contact us for a free consultation.
4 Beds
4 Baths
4,073 SqFt
SOLD DATE : 09/10/2020
Key Details
Sold Price $475,000
Property Type Single Family Home
Sub Type Detached
Listing Status Sold
Purchase Type For Sale
Square Footage 4,073 sqft
Price per Sqft $116
Subdivision None Available
MLS Listing ID NJME298208
Sold Date 09/10/20
Style Carriage House,Colonial
Bedrooms 4
Full Baths 2
Half Baths 2
HOA Y/N N
Abv Grd Liv Area 4,073
Originating Board BRIGHT
Year Built 1843
Annual Tax Amount $19,886
Tax Year 2019
Lot Size 2.440 Acres
Acres 2.44
Lot Dimensions 0.00 x 0.00
Property Description
A Storied 1840s Home in Bucolic Pennington CountrysideDriving along a winding road lined with farms, fields and woodlands, the first thing you notice about this lovely country property is a romantic gazebo near a lily-dotted koi pond. Farther back, a large and stately home from the 1840s, and a charming a brick cottage, are the essence of storybook tranquility.Brick patios and stone walkways meander around the home and cottage and into the fenced garden, and beds planted with peonies, roses and perennials provide old-fashioned charm. Near the guest home, an arbor covered with mature and producing grape vines could be your next hobby.Inside the main home, random-width wood floors gleam in rich tones, in rooms that are very generously sized for the time, and accented with crown moldings, tall baseboards and window sills a foot deep.On the main level, there s a wide foyer from the main entrance. The kitchen, to the left, needs updating, but has a fireplace as a focal point; the dining room is conveniently located to the right. Down the hall, there s a study with bookcases built into the wall, and a living room with fireplace flanked by built-in bookcases. Also, on the main level near the kitchen are a pair of deep, shelved closets, and a half bath.The upper level has three bedrooms sharing a hall bath, and a fourth bedroom with a private bath, and generous closets in all of the rooms, as well as in the hall. In the walk-up attic, which is mostly unfinished, a room at the back is outfitted with built-in cabinetry, tall table and a rack on two walls. The hunter/sportsman will be right at home here.The home s walk-in basement contains a laundry area with double-wide utility sink, a large room, a half bath and storage.The cottage, fully equipped with kitchen, laundry, bath, and living and sleeping areas, is perfect for an au pair or in-laws, or as a rental property.At one time, the home was the original Pennington area Poor Farm for people down on their luck. Today, it s part of a vibrant community with an award-winning downtown filled with eateries and boutiques, a top notch school district and preserved hiking and biking trails. Located midway between NYC and Philadelphia, the location also offers easy access to Princeton, New Hope and Lambertville.
Location
State NJ
County Mercer
Area Hopewell Twp (21106)
Zoning MRC
Rooms
Other Rooms Living Room, Dining Room, Primary Bedroom, Bedroom 2, Bedroom 3, Kitchen, Family Room, Bedroom 1, Laundry, Office, Bathroom 1, Primary Bathroom, Half Bath
Basement Full, Improved, Interior Access, Partially Finished, Unfinished, Walkout Level
Interior
Interior Features Floor Plan - Traditional, Formal/Separate Dining Room, Kitchen - Eat-In, Wood Floors, Built-Ins
Hot Water Other
Heating Baseboard - Hot Water
Cooling Window Unit(s)
Flooring Hardwood
Fireplaces Number 2
Fireplaces Type Wood
Equipment Built-In Range, Dishwasher, Oven - Wall, Dryer, Refrigerator, Stove, Washer, Water Heater
Furnishings Partially
Fireplace Y
Appliance Built-In Range, Dishwasher, Oven - Wall, Dryer, Refrigerator, Stove, Washer, Water Heater
Heat Source Oil
Laundry Basement
Exterior
Exterior Feature Patio(s)
Water Access N
View Pond, Trees/Woods
Roof Type Shingle,Pitched
Accessibility None
Porch Patio(s)
Garage N
Building
Story 2
Sewer On Site Septic
Water Well
Architectural Style Carriage House, Colonial
Level or Stories 2
Additional Building Above Grade, Below Grade
New Construction N
Schools
Middle Schools Timberlane M.S.
High Schools Hvchs
School District Hopewell Valley Regional Schools
Others
Senior Community No
Tax ID 06-00031-00084
Ownership Fee Simple
SqFt Source Assessor
Acceptable Financing Cash, Conventional
Listing Terms Cash, Conventional
Financing Cash,Conventional
Special Listing Condition Standard
Read Less Info
Want to know what your home might be worth? Contact us for a FREE valuation!

Our team is ready to help you sell your home for the highest possible price ASAP

Bought with Randy Snyder • BHHS Fox & Roach Princeton RE
"My job is to find and attract mastery-based agents to the office, protect the culture, and make sure everyone is happy! "






