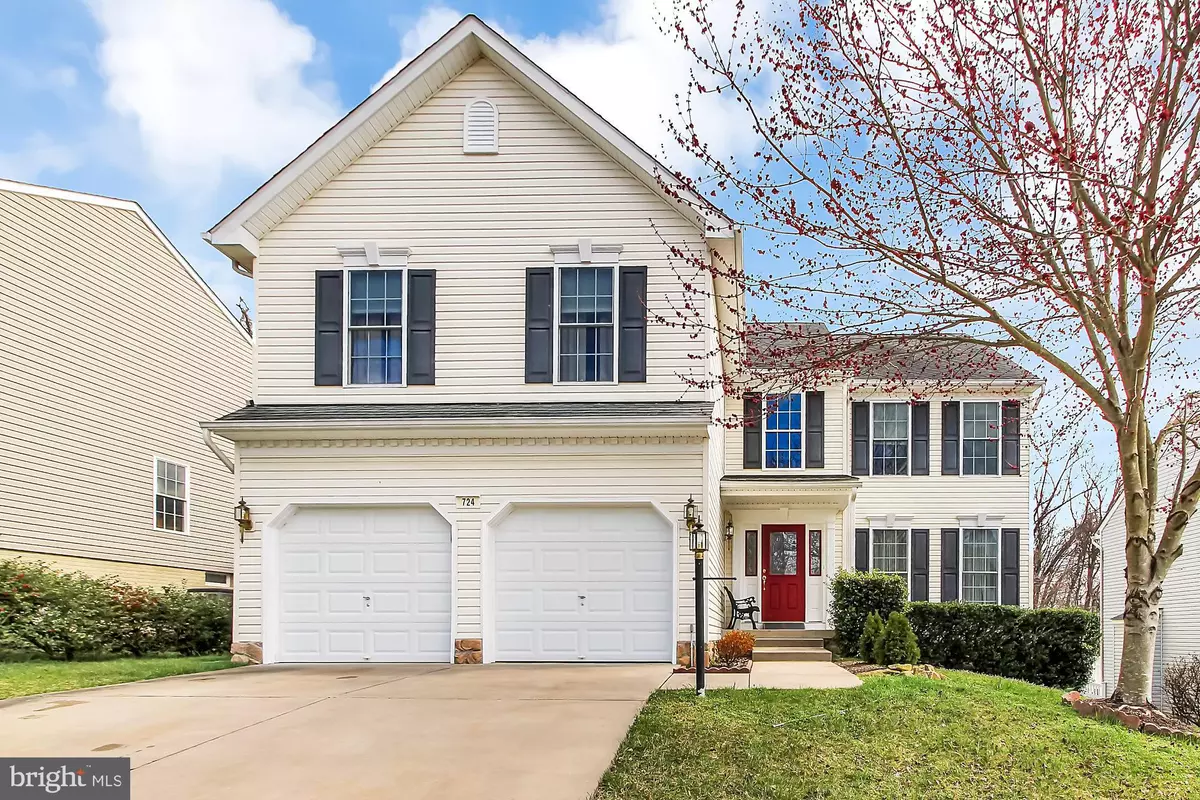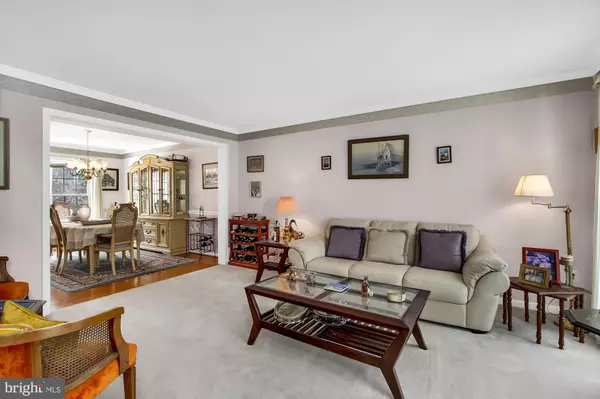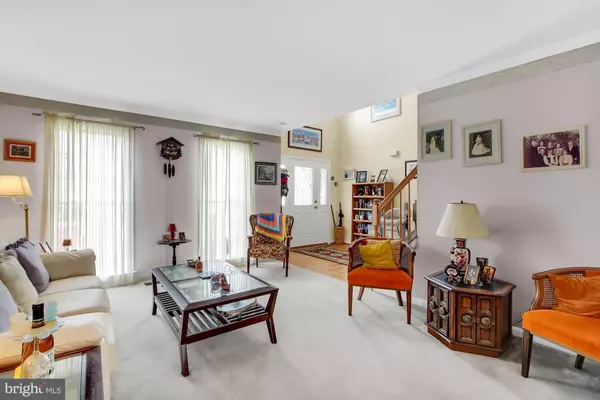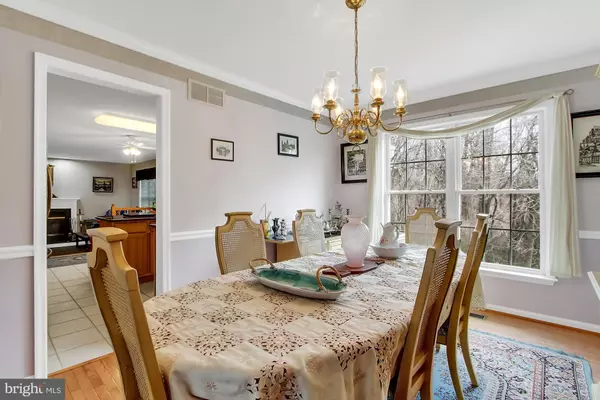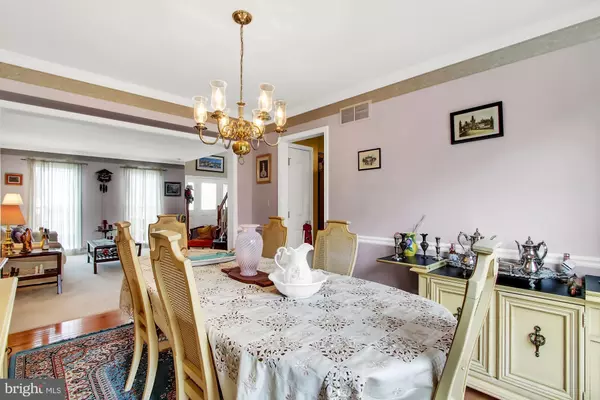$365,000
$365,000
For more information regarding the value of a property, please contact us for a free consultation.
4 Beds
4 Baths
3,872 SqFt
SOLD DATE : 09/09/2020
Key Details
Sold Price $365,000
Property Type Single Family Home
Sub Type Detached
Listing Status Sold
Purchase Type For Sale
Square Footage 3,872 sqft
Price per Sqft $94
Subdivision Beacon Point
MLS Listing ID MDCC168468
Sold Date 09/09/20
Style Colonial
Bedrooms 4
Full Baths 3
Half Baths 1
HOA Fees $16/ann
HOA Y/N Y
Abv Grd Liv Area 2,872
Originating Board BRIGHT
Year Built 2003
Annual Tax Amount $4,389
Tax Year 2020
Lot Size 7,481 Sqft
Acres 0.17
Property Description
FINANCING FELL THROUGH so now is your opportunity to see this beautiful home! Welcome to 724 Concord Point Dr. This beautiful home is much larger than it looks from the outside! At over 3800 sf of finished living area there is plenty of room to spread out and host family and friends! Walk into the beautiful 2 story foyer with hardwood floors and sweeping staircase. To the right is the formal living room with carpeting and crown molding. Off the living room is the dining room with large sunny windows, hardwood floors, crown molding and chair rail. To the left of the foyer is a large walk in closet for all your coats, shoes and even room for backpacks and more! Follow the hallway to the left of the foyer and pass the convenient 1/2 bath with hardwood floors leading to the first floor laundry (washer and dryer not included) and garage entrance to home. The large kitchen features ceramic tile floors, granite countertops and desk area. There is a pass through over the sink to the large sun room. The kitchen is large enough for a small table and also has an island. The large carpeted family room, with step down from kitchen, has a wood burning fireplace with blower and beautiful wood fireplace surround and mantel. The three large windows makes this a sunny spot to relax. Off the kitchen is a large sun room with windows surrounding the whole room, ceramic floors and sliders with internal blinds, which leads to the 2 story deck. Heading upstairs are 4 large bedrooms. The master is a wonderful retreat with vaulted ceilings, a sitting area and master bath with large soaker tub, walk in closet, double sinks and separate toilet area. The second bedroom upstairs is also a great size with sitting area 2 ceiling fans and 3 large windows, perfect for a teen who needs an area to hang out. The third and fourth bedrooms upstairs are good size and have carpeting and ceiling fans. There is a second bathroom on the 2nd level with ceramic tile floors. Heading down to the lower level you will find more room to spread out! This lower level features a large family room area, a separate room with large closet which is currently used as a bedroom but could be an office or play room. Extra padding was added to the basement rooms and 2 panels in the ceiling for water cut off, should they be needed. There is a wet bar, which includes a wine fridge, in the basement with wainscoting and hardwood floor surrounding the bar. The family room features a double slider to the back yard. There is a large storage area, with double door access. Home features dual zone HVAC. The home has Vivant Solar which does not require a monthly fee and has saved the homeowners thousands on utility bills since installed! Be sure to add this to your tour and see this large sun filled home! You won't be disappointed. Seller is paying HOA fees for 2020 and is including a 1 year home warranty.
Location
State MD
County Cecil
Zoning R2
Rooms
Other Rooms Living Room, Dining Room, Primary Bedroom, Bedroom 2, Bedroom 3, Bedroom 4, Kitchen, Family Room, Foyer, Sun/Florida Room, Office, Storage Room, Bathroom 1, Primary Bathroom
Basement Other
Interior
Interior Features Bar, Carpet, Ceiling Fan(s), Chair Railings, Crown Moldings, Breakfast Area, Built-Ins, Family Room Off Kitchen, Floor Plan - Traditional, Kitchen - Country, Kitchen - Island, Kitchen - Table Space, Primary Bath(s), Pantry, Recessed Lighting, Bathroom - Soaking Tub, Bathroom - Tub Shower, Upgraded Countertops, Walk-in Closet(s), Window Treatments, Wood Floors
Hot Water Electric
Cooling Zoned, Central A/C
Fireplaces Number 1
Fireplaces Type Wood, Fireplace - Glass Doors
Equipment Built-In Microwave, Built-In Range, Dishwasher, Disposal, Exhaust Fan, Icemaker, Oven - Self Cleaning, Oven - Single, Oven/Range - Electric, Refrigerator, Water Heater
Furnishings No
Fireplace Y
Appliance Built-In Microwave, Built-In Range, Dishwasher, Disposal, Exhaust Fan, Icemaker, Oven - Self Cleaning, Oven - Single, Oven/Range - Electric, Refrigerator, Water Heater
Heat Source Natural Gas
Laundry Main Floor
Exterior
Exterior Feature Deck(s)
Parking Features Garage - Front Entry, Garage Door Opener, Inside Access
Garage Spaces 8.0
Utilities Available Cable TV Available, Natural Gas Available, Fiber Optics Available, Phone Available
Water Access N
View Trees/Woods
Roof Type Architectural Shingle
Accessibility Chairlift, Grab Bars Mod, Ramp - Main Level
Porch Deck(s)
Attached Garage 2
Total Parking Spaces 8
Garage Y
Building
Story 3
Sewer Public Sewer
Water Public
Architectural Style Colonial
Level or Stories 3
Additional Building Above Grade, Below Grade
New Construction N
Schools
School District Cecil County Public Schools
Others
Pets Allowed Y
HOA Fee Include Common Area Maintenance
Senior Community No
Tax ID 0807049358
Ownership Fee Simple
SqFt Source Assessor
Acceptable Financing Conventional, Cash, FHA, USDA
Horse Property N
Listing Terms Conventional, Cash, FHA, USDA
Financing Conventional,Cash,FHA,USDA
Special Listing Condition Standard
Pets Allowed No Pet Restrictions
Read Less Info
Want to know what your home might be worth? Contact us for a FREE valuation!

Our team is ready to help you sell your home for the highest possible price ASAP

Bought with Cory James Cianfarini • Coldwell Banker Realty
"My job is to find and attract mastery-based agents to the office, protect the culture, and make sure everyone is happy! "

