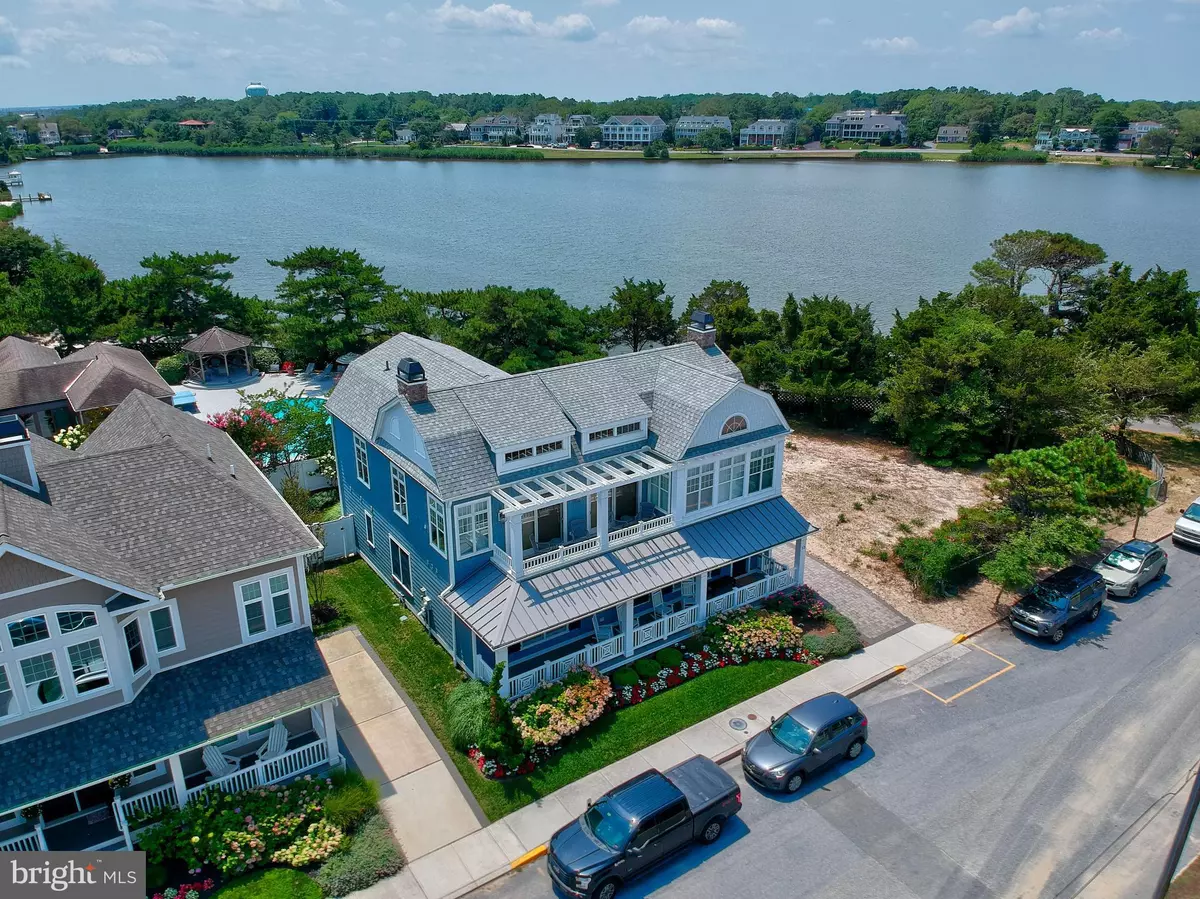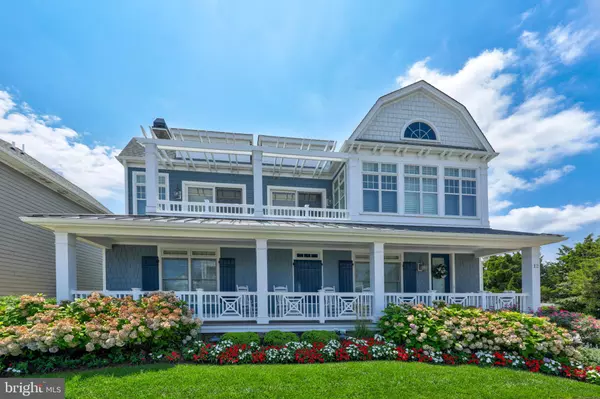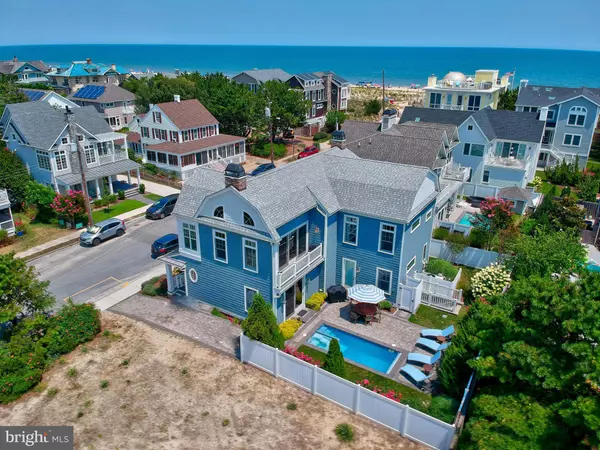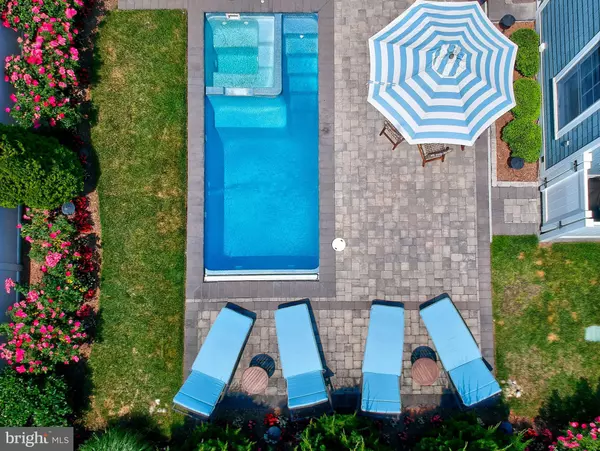$3,395,000
$3,395,000
For more information regarding the value of a property, please contact us for a free consultation.
5 Beds
7 Baths
3,000 SqFt
SOLD DATE : 09/04/2020
Key Details
Sold Price $3,395,000
Property Type Single Family Home
Sub Type Detached
Listing Status Sold
Purchase Type For Sale
Square Footage 3,000 sqft
Price per Sqft $1,131
Subdivision South Rehoboth
MLS Listing ID DESU165256
Sold Date 09/04/20
Style Coastal,Contemporary,Reverse
Bedrooms 5
Full Baths 5
Half Baths 2
HOA Y/N N
Abv Grd Liv Area 3,000
Originating Board BRIGHT
Year Built 2015
Annual Tax Amount $3,138
Tax Year 2019
Lot Size 4,792 Sqft
Acres 0.11
Lot Dimensions 62.00 x 79.00
Property Description
This Casually elegant oceanside retreat nestled between the Atlantic Ocean and Silver Lake will delight you in so many ways featuring two owners suites plus three additional en-suite guest rooms, great room with soaring ceiling, a gracious dining area, chefs kitchen plus an entry level den leads to your private outdoor oasis. Take an afternoon swim or an evening soak in your personal hot tub under the stars or perhaps break open that novel as you relax on one of your porches. The ocean and lake views are peaceful and plentiful. A custom elevator in this inverted floor plan is a welcome addition. The workmanship in this home is top of the line. Sold furnished.
Location
State DE
County Sussex
Area Lewes Rehoboth Hundred (31009)
Zoning TN
Rooms
Other Rooms Dining Room, Primary Bedroom, Bedroom 2, Bedroom 3, Bedroom 4, Bedroom 5, Kitchen, Family Room, Great Room, Bathroom 1, Bathroom 2, Bathroom 3, Primary Bathroom, Full Bath, Half Bath
Basement Unfinished, Partial
Main Level Bedrooms 1
Interior
Interior Features Bar, Ceiling Fan(s), Elevator, Entry Level Bedroom, Floor Plan - Open, Kitchen - Gourmet, Laundry Chute, Primary Bath(s), Upgraded Countertops, Walk-in Closet(s), Window Treatments, Wood Floors
Hot Water Electric
Heating Forced Air, Heat Pump - Gas BackUp
Cooling Central A/C
Flooring Hardwood, Ceramic Tile
Fireplaces Number 1
Fireplaces Type Gas/Propane, Stone
Equipment Built-In Microwave, Dishwasher, Disposal, Icemaker, Oven/Range - Gas, Range Hood, Six Burner Stove, Stainless Steel Appliances, Washer, Water Heater, Water Heater - Tankless, Dryer
Furnishings Yes
Fireplace Y
Appliance Built-In Microwave, Dishwasher, Disposal, Icemaker, Oven/Range - Gas, Range Hood, Six Burner Stove, Stainless Steel Appliances, Washer, Water Heater, Water Heater - Tankless, Dryer
Heat Source Propane - Leased
Laundry Lower Floor
Exterior
Exterior Feature Balconies- Multiple, Patio(s), Porch(es)
Garage Spaces 3.0
Fence Rear, Vinyl
Pool In Ground, Pool/Spa Combo
Water Access N
View Ocean, Lake
Roof Type Architectural Shingle
Accessibility Elevator
Porch Balconies- Multiple, Patio(s), Porch(es)
Total Parking Spaces 3
Garage N
Building
Story 2
Sewer Public Septic
Water Public
Architectural Style Coastal, Contemporary, Reverse
Level or Stories 2
Additional Building Above Grade, Below Grade
New Construction N
Schools
School District Cape Henlopen
Others
Senior Community No
Tax ID 334-20.06-108.01
Ownership Fee Simple
SqFt Source Assessor
Security Features Security System
Special Listing Condition Standard
Read Less Info
Want to know what your home might be worth? Contact us for a FREE valuation!

Our team is ready to help you sell your home for the highest possible price ASAP

Bought with Kim Hitchens • Keller Williams Realty

"My job is to find and attract mastery-based agents to the office, protect the culture, and make sure everyone is happy! "






