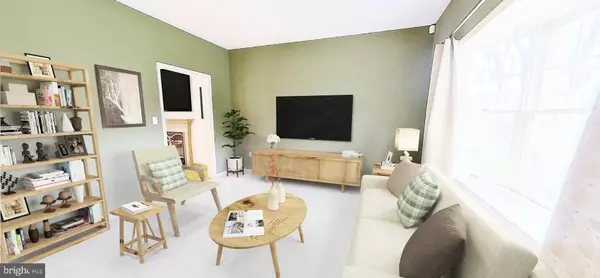$400,000
$378,600
5.7%For more information regarding the value of a property, please contact us for a free consultation.
4 Beds
3 Baths
2,564 SqFt
SOLD DATE : 08/25/2020
Key Details
Sold Price $400,000
Property Type Single Family Home
Sub Type Detached
Listing Status Sold
Purchase Type For Sale
Square Footage 2,564 sqft
Price per Sqft $156
Subdivision Ramblewood
MLS Listing ID PACT511870
Sold Date 08/25/20
Style Colonial
Bedrooms 4
Full Baths 2
Half Baths 1
HOA Y/N N
Abv Grd Liv Area 2,564
Originating Board BRIGHT
Year Built 1995
Annual Tax Amount $10,095
Tax Year 2020
Lot Size 0.676 Acres
Acres 0.68
Lot Dimensions 0.00 x 0.00
Property Description
An amazing opportunity to own your own oasis & a property perfect for both entertaining PLUS everyday enjoyment! INCLUDES an In-Ground Heated Pool Complex; fenced back yard with grassy lawns & bucolic trees backing to open space; 2-Car Garage + 1-Car Garage/Workshop; 4-Seasons Sunroom; 2 Decks & Patio; so much MORE! Plus NO HOA & so close to shopping, parks, Rtes 322/30/82 and everywhere you want to be! Up the paver walkway and into a first floor with newly refurbished hardwood floors. There is a Living Room with a bumped-out bay window; and a formal Dining Room with another bumped-out bay window and shadowbox millwork accents. The open lay-out continues into the Eat-In Kitchen with oak cabinetry; tile backsplash; center island; pantry; extra recessed lighting; and newly professionally steam-cleaned tile floors. The Breakfast Room area includes slider doors out to the extended Deck with two sets of steps down to the pool area. The Family Room showcases a mantled fireplace; custom-installed hardwood floors; ceiling fan; AND it leads out to the added Sunroom with walls & ceilings of UV-filtered windows; ceiling fan & lighting; terra cotta tile floors; and its own independent heating/cooling unit so you can enjoy this sun-filled sanctuary all year round! Do not miss the Bonus Room, which could be an expanded Mudroom or Office (includes the second front door w/small porch) and the inside access to the 2-Car Garage with extra storage space & electronic openers. Upstairs the oversized Master Suite includes large Bedroom with ceiling fan; Walk-In Closet; and Full Bath with dual sinks, morning vanity, and shower/tub combo. Three more Bedrooms, all with ample closets & ceiling fans, plus a hall Full Bath with shower/tub combo. The Full Basement includes built-in shelving, work room area, and plenty of space for storage. Venture outside and WOW --- the In-Ground Heated Pool Complex has a large pool finished with gunite. And the ultimate in efficiency --- the dedicated pool heat pump (new 2016) has a heat exchanger design to ensure warm water for swimming and to help you save on energy & money! There is also a new filter and a free-floating solar blanket to use at night to help sustain the heated water. A beautiful Patio (just power washed) & river rocks surround the pool, and the grassy yards are lined with conifer & fruit trees plus there is a raised bed garden. The detached 1-Car Garage was purposely designed to be used as a garage OR workshop --- it includes a loft; insulation; 220 amp electric; and has windows & a covered Porch so it is also ideal as a pool house! Plus its elevated Deck allows for private sunbathing or unfettered viewing of the stars at night! NEW in 2020: redesigned & refreshed professional landscaping; power washed including walkways & pool area; shutters; gutters cleaned; PEX pipe plumbing installed; whole home & flooring just professionally cleaned. Some photos virtually staged.
Location
State PA
County Chester
Area West Brandywine Twp (10329)
Zoning R3
Rooms
Other Rooms Living Room, Dining Room, Primary Bedroom, Bedroom 2, Bedroom 3, Bedroom 4, Kitchen, Family Room, Bonus Room, Primary Bathroom, Full Bath, Half Bath
Basement Full
Interior
Interior Features Breakfast Area, Ceiling Fan(s), Chair Railings, Crown Moldings, Floor Plan - Open, Kitchen - Eat-In, Kitchen - Island, Pantry, Recessed Lighting, Attic/House Fan, Wainscotting, Walk-in Closet(s), Window Treatments, Wood Floors
Hot Water Electric
Heating Heat Pump(s)
Cooling Central A/C
Flooring Hardwood, Ceramic Tile, Carpet
Fireplaces Number 1
Fireplace Y
Heat Source Electric
Laundry Main Floor
Exterior
Parking Features Garage Door Opener, Inside Access, Oversized, Other
Garage Spaces 8.0
Fence Split Rail, Fully, Rear
Pool In Ground, Fenced, Heated
Water Access N
Accessibility None
Attached Garage 2
Total Parking Spaces 8
Garage Y
Building
Lot Description Front Yard, Landscaping, Level, Rear Yard, SideYard(s), Trees/Wooded, Backs - Open Common Area
Story 2
Sewer Public Sewer
Water Public
Architectural Style Colonial
Level or Stories 2
Additional Building Above Grade, Below Grade
New Construction N
Schools
School District Coatesville Area
Others
Senior Community No
Tax ID 29-04 -0299
Ownership Fee Simple
SqFt Source Assessor
Security Features Security System
Special Listing Condition Standard
Read Less Info
Want to know what your home might be worth? Contact us for a FREE valuation!

Our team is ready to help you sell your home for the highest possible price ASAP

Bought with Anne M Matyjasik • BHHS Fox & Roach-Exton
"My job is to find and attract mastery-based agents to the office, protect the culture, and make sure everyone is happy! "






