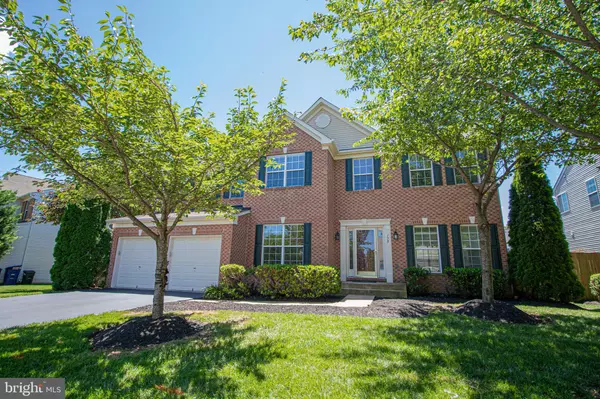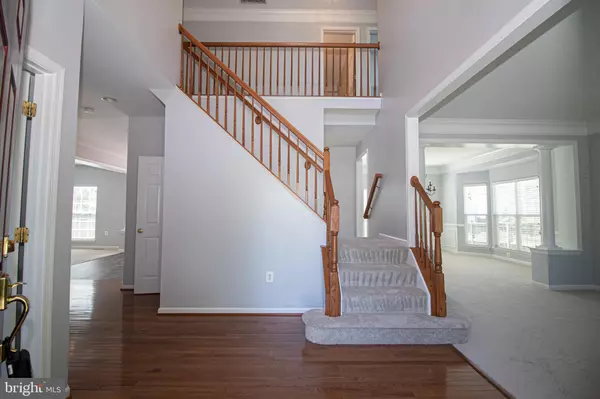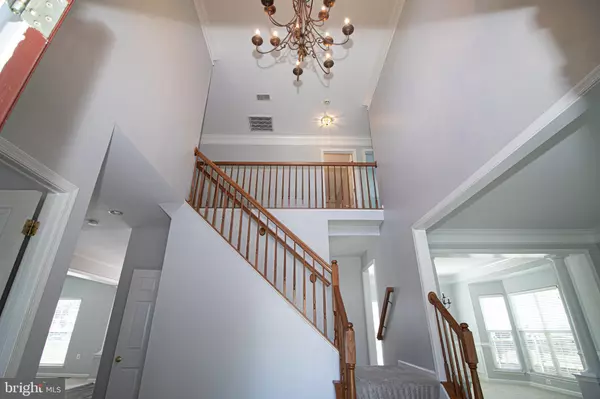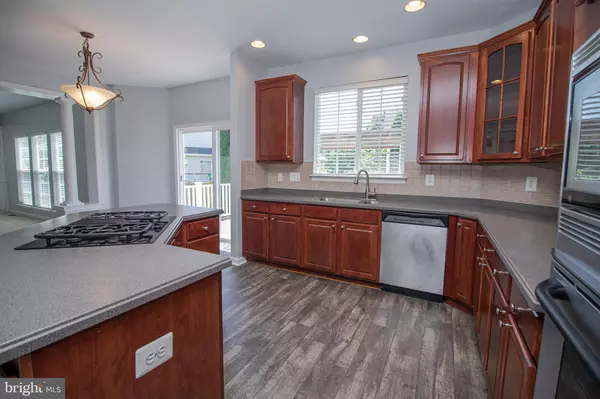$660,000
$659,900
For more information regarding the value of a property, please contact us for a free consultation.
4 Beds
4 Baths
4,618 SqFt
SOLD DATE : 08/07/2020
Key Details
Sold Price $660,000
Property Type Single Family Home
Sub Type Detached
Listing Status Sold
Purchase Type For Sale
Square Footage 4,618 sqft
Price per Sqft $142
Subdivision Stowers
MLS Listing ID VALO413890
Sold Date 08/07/20
Style Colonial
Bedrooms 4
Full Baths 3
Half Baths 1
HOA Fees $75/mo
HOA Y/N Y
Abv Grd Liv Area 3,518
Originating Board BRIGHT
Year Built 2004
Annual Tax Amount $7,027
Tax Year 2020
Lot Size 9,583 Sqft
Acres 0.22
Property Description
BRAND NEW LISTING! JUST LISTED TODAY! THE WATERFORD II MODEL! VIRTUAL TOUR: https://vimeo.com/438421032. Beautifully updated 4 bed/3.5 bath brick-front colonial-style home with a 2-car garage and large fenced-in backyard in sought after family-friendly Evergreen Meadows community. Front and back yard recently professionally landscaped and surrounded by mature trees for privacy, includes large, beautiful TREX deck with white vinyl trim railings, and pergola. Irrigation/sprinkler system. New exterior lighting. Driveway resealed. Entire interior of home just painted on all 3 levels! Main level great for entertaining. Lots of windows and sunlight! Open floor plan, gourmet eat-in kitchen with stainless steel appliances, new wall-oven & microwave, new kitchen vinyl flooring, 42-inch cabinets, center island with gas cooking and breakfast bar area. Spacious family/great room right off the kitchen with custom built-in shelving and gas fireplace with mantel. Large dining room with bay window, large living room, laundry, and spacious corner office with custom built-in shelves. All NEW carpet throughout! Upper level offers a spacious master suite with sitting room, 2 walk-in closets and master bath w/soaking tub and separate shower. The spacious lower level offers a walk-up/out finished basement, exterior staircase just power-washed and painted railings, lots of sunlight, sliding glass door and windows, all new carpet with open area for recreation, sports and entertainment, 2 very large separate rooms for a guest room, office or workout room (bonus room #1 and bonus room #2), and full bath with ceramic tile and Jacuzzi tub. Custom storage/shed area under deck. One Newer A/C unit and furnace. MOVE-IN READY! Great location just minutes away from major commuter routes -- Dulles Toll Rd., Routes 7 & 15. 2.5 miles (6 minute drive) to historic downtown Leesburg.
Location
State VA
County Loudoun
Zoning 03
Direction Southeast
Rooms
Other Rooms Living Room, Dining Room, Primary Bedroom, Sitting Room, Bedroom 2, Bedroom 3, Bedroom 4, Kitchen, Family Room, Basement, Foyer, Laundry, Office, Recreation Room, Storage Room, Utility Room, Bathroom 2, Attic, Bonus Room, Primary Bathroom, Full Bath, Half Bath
Basement Daylight, Full, Fully Finished, Heated, Improved, Outside Entrance, Interior Access, Rear Entrance, Sump Pump, Walkout Stairs, Windows
Interior
Interior Features Built-Ins, Breakfast Area, Attic, Carpet, Ceiling Fan(s), Chair Railings, Combination Dining/Living, Crown Moldings, Dining Area, Family Room Off Kitchen, Floor Plan - Open, Formal/Separate Dining Room, Kitchen - Eat-In, Kitchen - Gourmet, Kitchen - Island, Kitchen - Table Space, Primary Bath(s), Pantry, Recessed Lighting, Soaking Tub, Sprinkler System, Store/Office, Walk-in Closet(s), Window Treatments, Wood Floors
Hot Water Natural Gas
Heating Programmable Thermostat, Zoned, Forced Air, Central
Cooling Ceiling Fan(s), Central A/C, Programmable Thermostat, Zoned
Flooring Carpet, Hardwood
Fireplaces Number 1
Fireplaces Type Fireplace - Glass Doors, Gas/Propane, Mantel(s)
Equipment Built-In Microwave, Built-In Range, Cooktop - Down Draft, Dishwasher, Disposal, Dryer, Exhaust Fan, Icemaker, Microwave, Oven - Single, Oven/Range - Gas, Refrigerator, Washer, Water Heater
Fireplace Y
Appliance Built-In Microwave, Built-In Range, Cooktop - Down Draft, Dishwasher, Disposal, Dryer, Exhaust Fan, Icemaker, Microwave, Oven - Single, Oven/Range - Gas, Refrigerator, Washer, Water Heater
Heat Source Natural Gas
Laundry Main Floor
Exterior
Parking Features Garage Door Opener, Garage - Front Entry
Garage Spaces 2.0
Fence Board, Privacy, Rear, Wood
Utilities Available Cable TV Available, DSL Available, Electric Available, Natural Gas Available, Phone Available
Amenities Available Common Grounds, Jog/Walk Path, Pool - Outdoor
Water Access N
Roof Type Asphalt,Fiberglass
Street Surface Black Top
Accessibility None
Attached Garage 2
Total Parking Spaces 2
Garage Y
Building
Lot Description Cul-de-sac, Landscaping, No Thru Street, Private, Rear Yard, Level
Story 3
Sewer Public Sewer
Water Public
Architectural Style Colonial
Level or Stories 3
Additional Building Above Grade, Below Grade
Structure Type Dry Wall,Masonry,9'+ Ceilings
New Construction N
Schools
Elementary Schools Evergreen Mill
Middle Schools J. L. Simpson
High Schools Loudoun County
School District Loudoun County Public Schools
Others
HOA Fee Include Common Area Maintenance,Pool(s),Reserve Funds,Road Maintenance,Snow Removal,Trash
Senior Community No
Tax ID 233377985000
Ownership Fee Simple
SqFt Source Assessor
Acceptable Financing Cash, Contract, Conventional, FHA, VA, USDA
Horse Property N
Listing Terms Cash, Contract, Conventional, FHA, VA, USDA
Financing Cash,Contract,Conventional,FHA,VA,USDA
Special Listing Condition Standard
Read Less Info
Want to know what your home might be worth? Contact us for a FREE valuation!

Our team is ready to help you sell your home for the highest possible price ASAP

Bought with Richie Hanna • Keller Williams Fairfax Gateway
"My job is to find and attract mastery-based agents to the office, protect the culture, and make sure everyone is happy! "






