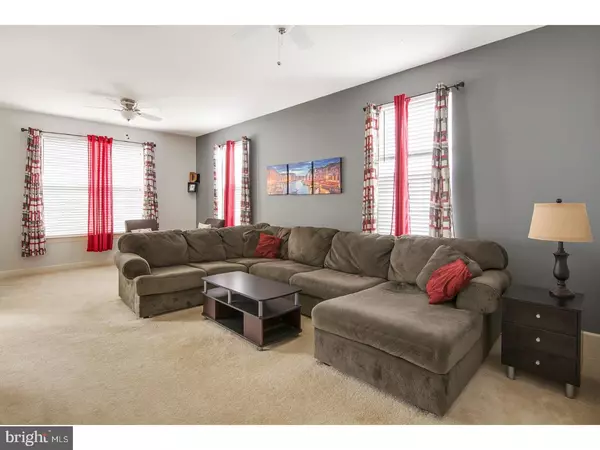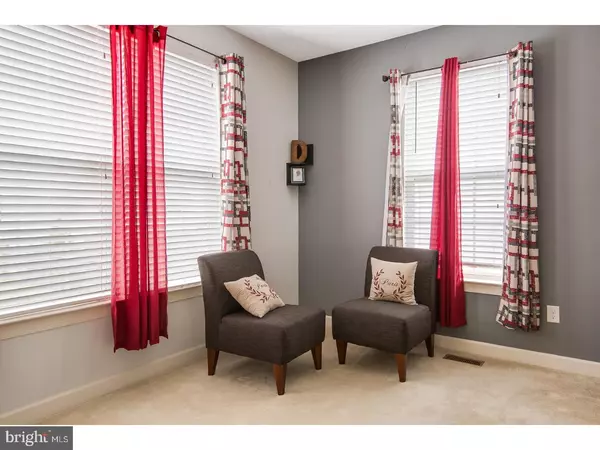$279,000
$285,000
2.1%For more information regarding the value of a property, please contact us for a free consultation.
3 Beds
3 Baths
1,525 SqFt
SOLD DATE : 05/16/2018
Key Details
Sold Price $279,000
Property Type Single Family Home
Sub Type Detached
Listing Status Sold
Purchase Type For Sale
Square Footage 1,525 sqft
Price per Sqft $182
Subdivision Willow Oak Farms
MLS Listing ID 1000267632
Sold Date 05/16/18
Style Colonial
Bedrooms 3
Full Baths 2
Half Baths 1
HOA Fees $18/ann
HOA Y/N Y
Abv Grd Liv Area 1,525
Originating Board TREND
Year Built 2013
Annual Tax Amount $2,064
Tax Year 2017
Lot Size 6,534 Sqft
Acres 0.15
Lot Dimensions 110 X 31
Property Description
This 'better than new' construction home is barely 5 years and is in one of Benchmark Builders' premier Bear communities. This 3 bedroom 2.5 bath home sits near the back of Willow Oak Farms and has much to offer at a price under $300K. As you enter on the first level of this contemporary 2-story colonial home you'll be welcomed into the large living room that is open to the kitchen/dining room area and has access to the large deck in your fenced-in back yard. The kitchen has 42" oak cabinetry, black and stainless appliances and lots of counter space. Upstairs you'll find a large master suite complete with bathroom and walk-in closet. Two additional bedrooms and a bathroom are also on this level. No need to hike your laundry down two flights of stairs since the owner smartly chose to have the washer/dryer room installed on the upper floor. The basement is unfinished and awaits your personal vision. Try to find another home in this community at this price point! Come make this house your home.
Location
State DE
County New Castle
Area Newark/Glasgow (30905)
Zoning ST
Rooms
Other Rooms Living Room, Dining Room, Primary Bedroom, Bedroom 2, Kitchen, Bedroom 1
Basement Full
Interior
Interior Features Kitchen - Eat-In
Hot Water Natural Gas
Heating Gas, Forced Air
Cooling Central A/C
Flooring Fully Carpeted
Fireplace N
Heat Source Natural Gas
Laundry Upper Floor
Exterior
Garage Spaces 4.0
Water Access N
Roof Type Pitched,Shingle
Accessibility None
Attached Garage 2
Total Parking Spaces 4
Garage Y
Building
Story 2
Sewer Public Sewer
Water Public
Architectural Style Colonial
Level or Stories 2
Additional Building Above Grade
New Construction N
Schools
Elementary Schools Kathleen H. Wilbur
Middle Schools Gunning Bedford
High Schools William Penn
School District Colonial
Others
Pets Allowed Y
Senior Community No
Tax ID 11-034.10-108
Ownership Fee Simple
Pets Allowed Case by Case Basis
Read Less Info
Want to know what your home might be worth? Contact us for a FREE valuation!

Our team is ready to help you sell your home for the highest possible price ASAP

Bought with Anselim N Njoka • Concord Realty Group
"My job is to find and attract mastery-based agents to the office, protect the culture, and make sure everyone is happy! "






