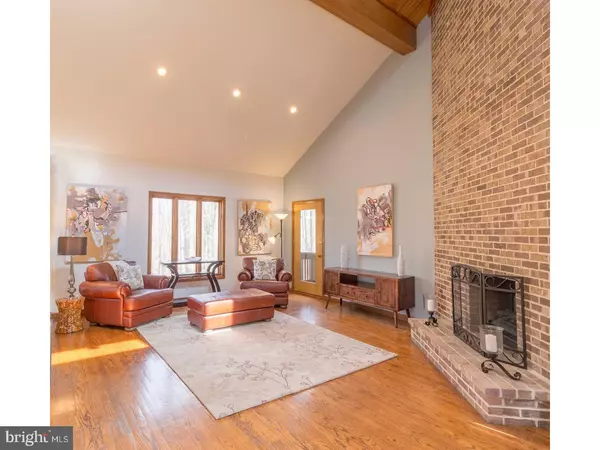$395,000
$395,000
For more information regarding the value of a property, please contact us for a free consultation.
4 Beds
3 Baths
1.4 Acres Lot
SOLD DATE : 05/21/2018
Key Details
Sold Price $395,000
Property Type Single Family Home
Sub Type Detached
Listing Status Sold
Purchase Type For Sale
Subdivision Lansdowne Farms
MLS Listing ID 1000398450
Sold Date 05/21/18
Style Contemporary
Bedrooms 4
Full Baths 3
HOA Y/N N
Originating Board TREND
Year Built 1984
Annual Tax Amount $6,917
Tax Year 2018
Lot Size 1.400 Acres
Acres 1.4
Lot Dimensions 0X0
Property Description
Wonderful contemporary home situated in a beautiful wooded setting that is WALKING DISTANCE TO WHITE CLAY CREEK STATE PARK and an easy commute to Newark, University of Delaware, Rt. 1 and I-95. If you love to hike, bike and enjoy all that the outdoors has to offer, this home has the perfect location. The tranquil setting with beautiful views of the woods and wildlife is unsurpassed. As you come down the driveway, you will notice the many architectural features of this post and beam built contemporary home -- elegant lines and extra spaces from which to enjoy the outdoors. Once inside, the gorgeous post and beam construction and the two story living room fireplace and stunning views of the woods beyond will take your breath away. The kitchen has been fully updated and upgraded with sleek contemporary wood cabinets, beautiful pendant lighting, gorgeous solid state counter tops, a convenient island, and with sleek, stainless steel appliances. Soaring ceilings and a lovely skylight make this a truly light filled chef's dream space. The formal dining room is just beyond and it overlooks the expansive living room for a fantastic entertaining flow to the home. A fully screened porch just beyond the dining and living rooms allows for bug free enjoyment of the gorgeous outdoor vistas. The main floor also has two bedrooms and one full bathroom. The upstairs has an office and the master bedroom which is complete with a beautiful wood burning fireplace, a dressing area and an ensuite bathroom. The lower level can be set up as an IN LAW SUITE or used as an extension of the home. It includes the spacious family room with yet a third fireplace, the laundry room, the fourth bedroom, a lovely bathroom with a gorgeous remodeled custom tiled shower, and a second room that can be used as a den or made into a kitchen if you want to create a truly self contained apartment or in law suite. The lower level has a separate entry and access to the extensive decks that surround the home and provide a truly wonderful space to sit and enjoy nature. From the outstanding architectural details, the gorgeous finishes, unique layout, and fantastic location, this is sure to be a home that you will want to call your own.
Location
State PA
County Chester
Area London Britain Twp (10373)
Zoning RA
Rooms
Other Rooms Living Room, Dining Room, Primary Bedroom, Bedroom 2, Bedroom 3, Kitchen, Family Room, Bedroom 1, Laundry, Other
Basement Full, Outside Entrance, Fully Finished
Interior
Interior Features Primary Bath(s), Kitchen - Island, Skylight(s), Ceiling Fan(s), Exposed Beams, Kitchen - Eat-In
Hot Water Electric
Heating Heat Pump - Electric BackUp, Forced Air
Cooling Central A/C
Flooring Wood, Fully Carpeted, Tile/Brick
Fireplaces Type Brick
Equipment Built-In Range, Dishwasher, Energy Efficient Appliances
Fireplace N
Appliance Built-In Range, Dishwasher, Energy Efficient Appliances
Laundry Basement
Exterior
Exterior Feature Deck(s), Porch(es), Balcony
Parking Features Inside Access
Garage Spaces 5.0
Utilities Available Cable TV
Water Access N
Roof Type Pitched,Shingle
Accessibility None
Porch Deck(s), Porch(es), Balcony
Attached Garage 2
Total Parking Spaces 5
Garage Y
Building
Lot Description Sloping, Trees/Wooded, Front Yard, Rear Yard, SideYard(s)
Story 2
Sewer On Site Septic
Water Well
Architectural Style Contemporary
Level or Stories 2
Structure Type Cathedral Ceilings,9'+ Ceilings
New Construction N
Schools
Middle Schools Fred S. Engle
High Schools Avon Grove
School District Avon Grove
Others
Senior Community No
Tax ID 73-06 -0012.2700
Ownership Fee Simple
Read Less Info
Want to know what your home might be worth? Contact us for a FREE valuation!

Our team is ready to help you sell your home for the highest possible price ASAP

Bought with Terry Young • Coldwell Banker Realty
"My job is to find and attract mastery-based agents to the office, protect the culture, and make sure everyone is happy! "






