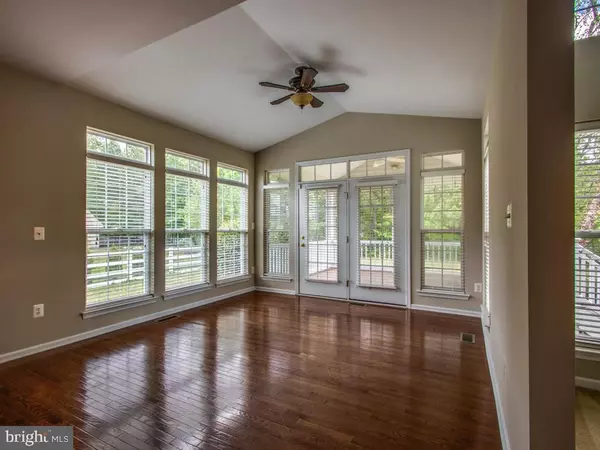$380,000
$385,000
1.3%For more information regarding the value of a property, please contact us for a free consultation.
4 Beds
4 Baths
2,496 SqFt
SOLD DATE : 07/10/2020
Key Details
Sold Price $380,000
Property Type Single Family Home
Sub Type Detached
Listing Status Sold
Purchase Type For Sale
Square Footage 2,496 sqft
Price per Sqft $152
Subdivision Stonewater Creek
MLS Listing ID DESU161468
Sold Date 07/10/20
Style Coastal,Loft,Traditional
Bedrooms 4
Full Baths 3
Half Baths 1
HOA Fees $45
HOA Y/N Y
Abv Grd Liv Area 2,496
Originating Board BRIGHT
Year Built 2008
Annual Tax Amount $1,466
Tax Year 2019
Lot Size 0.490 Acres
Acres 0.49
Lot Dimensions 72.00 x 210.00
Property Description
Traditional colonial 4 bedroom 3 1/2 bath home ideally located in Stonewater Creek. The entry level offers a Master bedroom with two walk-in closets and a full private bath featuring two separate vanities, deep soaking tub, separate tiled shower, and private water closet. Spacious kitchen with center island, stainless steel appliances, gas cooktop, double wall ovens, dishwasher, fridge, microwave, Corian counter tops and double bowl sink. Breakfast area open to the sunroom and screened porch. The dramatic two-story family room is anchored with a floor to ceiling stone fireplace and flooded with light from the Palladian windows. Also, on the main level are the formal living room or study, formal dining room, half bath and laundry. Need storage? The interior access crawl space spans the footprint of the home and is conditioned with a concrete floor. The second level features a huge loft and three additional bedrooms; all with private bath access. Enjoy the full front porch and sweeping second floor balcony overlooking a community pond. This property has an irrigation well for the landscaping. Located on a corner lot on almost a half-acre. The entire interior has been painted and all carpets cleaned. Stonewater Creek amenities include a community pool, tennis, clubhouse, fitness room, game room, street lighting refuse pickup, common area maintenance and snow removal on roads. Enjoy coastal living with a short drive to three grocery stores, local dining, golf, boating, fishing, and the beaches of Lewes, Rehoboth and Dewey. Delaware has no sales tax and low property taxes. Opportunity knocks! Why wait to build?
Location
State DE
County Sussex
Area Indian River Hundred (31008)
Zoning AR-1
Rooms
Other Rooms Living Room, Dining Room, Kitchen, Family Room, Foyer, Sun/Florida Room, Laundry, Loft, Screened Porch
Main Level Bedrooms 1
Interior
Interior Features Breakfast Area, Carpet, Ceiling Fan(s), Crown Moldings, Entry Level Bedroom, Formal/Separate Dining Room, Kitchen - Eat-In, Kitchen - Island, Kitchen - Gourmet, Kitchen - Table Space, Primary Bath(s), Recessed Lighting, Soaking Tub, Stall Shower, Tub Shower, Upgraded Countertops, Walk-in Closet(s), Window Treatments, Wood Floors
Hot Water 60+ Gallon Tank, Propane
Heating Central, Forced Air, Heat Pump(s)
Cooling Central A/C
Flooring Carpet, Ceramic Tile, Hardwood
Fireplaces Number 1
Fireplaces Type Gas/Propane
Equipment Built-In Microwave, Cooktop, Dishwasher, Disposal, Dryer - Electric, Oven - Double, Oven - Wall, Stainless Steel Appliances, Refrigerator, Washer, Water Heater
Furnishings No
Fireplace Y
Window Features Double Pane,Replacement,Screens
Appliance Built-In Microwave, Cooktop, Dishwasher, Disposal, Dryer - Electric, Oven - Double, Oven - Wall, Stainless Steel Appliances, Refrigerator, Washer, Water Heater
Heat Source Electric, Other
Laundry Dryer In Unit, Main Floor, Washer In Unit
Exterior
Exterior Feature Balconies- Multiple, Porch(es), Screened
Parking Features Garage - Side Entry, Garage Door Opener, Inside Access
Garage Spaces 6.0
Amenities Available Billiard Room, Club House, Exercise Room, Game Room, Pool - Outdoor, Tennis Courts
Water Access N
View Garden/Lawn, Trees/Woods
Roof Type Architectural Shingle,Metal
Accessibility 2+ Access Exits
Porch Balconies- Multiple, Porch(es), Screened
Attached Garage 2
Total Parking Spaces 6
Garage Y
Building
Lot Description Backs to Trees, Corner, Cleared, Front Yard, Landscaping, Level, Premium, Rear Yard
Story 2
Foundation Crawl Space, Other
Sewer Public Sewer
Water Public
Architectural Style Coastal, Loft, Traditional
Level or Stories 2
Additional Building Above Grade, Below Grade
Structure Type Dry Wall,2 Story Ceilings,9'+ Ceilings
New Construction N
Schools
School District Indian River
Others
Pets Allowed Y
HOA Fee Include Common Area Maintenance,Management,Pool(s),Snow Removal,Trash
Senior Community No
Tax ID 234-17.00-592.00
Ownership Fee Simple
SqFt Source Estimated
Acceptable Financing Cash, Conventional, VA
Horse Property N
Listing Terms Cash, Conventional, VA
Financing Cash,Conventional,VA
Special Listing Condition Standard
Pets Allowed Cats OK, Dogs OK
Read Less Info
Want to know what your home might be worth? Contact us for a FREE valuation!

Our team is ready to help you sell your home for the highest possible price ASAP

Bought with Jason Lesko • Iron Valley Real Estate at The Beach
"My job is to find and attract mastery-based agents to the office, protect the culture, and make sure everyone is happy! "






