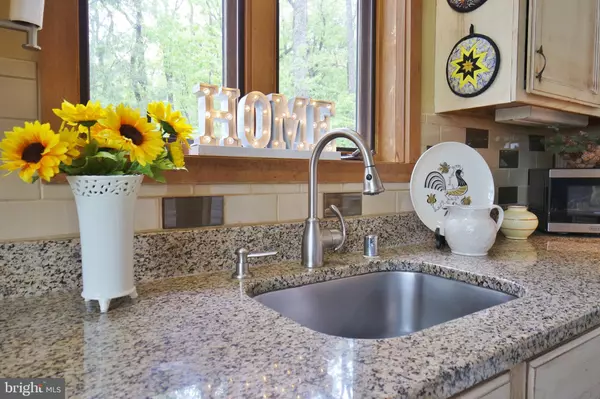$218,500
$224,900
2.8%For more information regarding the value of a property, please contact us for a free consultation.
3 Beds
2 Baths
1,268 SqFt
SOLD DATE : 06/26/2020
Key Details
Sold Price $218,500
Property Type Single Family Home
Sub Type Detached
Listing Status Sold
Purchase Type For Sale
Square Footage 1,268 sqft
Price per Sqft $172
Subdivision Sunset Ridge
MLS Listing ID VASH119226
Sold Date 06/26/20
Style Chalet
Bedrooms 3
Full Baths 2
HOA Y/N N
Abv Grd Liv Area 1,268
Originating Board BRIGHT
Year Built 1980
Annual Tax Amount $891
Tax Year 2019
Lot Size 1.487 Acres
Acres 1.49
Property Description
VIEWS - VIEWS - VIEWS Amazing ALL YEAR ROUND VIEWS - REMODELED CHALET - "North Mountain Vistas " is a home you do not want to miss! Enjoy 1. 49 Acres - Many pictures will be uploaded soon by photographer - 10 minutes from Bryce Resort center - NO HOA - Remodeled - Chalet - Beautiful Kitchen - All year views of great North Mountain - - Enjoy the peacefulness of the poplar South Supinlick Ridge. This chalet is beaming with extras - Screened in porch - Deck with views - Soak in your hot tub off master bedroom - Shed - Small 10X15 fenced dog space - Granite counter tops - Beautiful kitchen cabinets - Open floor plan - Plenty of light - Upgraded master bath - Laminate flooring - Enclosed basement space that is dirt - Could be dug out to create finished 3rd level. - Rain Gutter tank for watering your plants. Easy access on paved roads 3.6 miles on S Supinlick Ridge.
Location
State VA
County Shenandoah
Zoning RESIDENTIAL
Rooms
Other Rooms Dining Room, Primary Bedroom, Bedroom 2, Kitchen, Family Room, Bedroom 1, Storage Room, Bathroom 1, Primary Bathroom
Basement Outside Entrance, Dirt Floor
Main Level Bedrooms 2
Interior
Interior Features Ceiling Fan(s), Primary Bath(s), Wood Stove, Window Treatments, WhirlPool/HotTub, Upgraded Countertops
Hot Water Electric
Heating Baseboard - Electric, Wood Burn Stove
Cooling Ceiling Fan(s), Window Unit(s)
Flooring Laminated, Carpet
Fireplaces Number 1
Fireplaces Type Wood, Flue for Stove, Free Standing
Equipment Water Heater, Washer/Dryer Stacked, Refrigerator, Range Hood, Oven/Range - Electric, Dishwasher
Furnishings No
Fireplace Y
Window Features Insulated
Appliance Water Heater, Washer/Dryer Stacked, Refrigerator, Range Hood, Oven/Range - Electric, Dishwasher
Heat Source Electric, Wood
Laundry Main Floor
Exterior
Exterior Feature Balcony, Deck(s), Screened, Porch(es)
Garage Spaces 4.0
Water Access N
View Scenic Vista, Trees/Woods, Mountain, Valley
Roof Type Shingle
Street Surface Paved
Accessibility None
Porch Balcony, Deck(s), Screened, Porch(es)
Road Frontage State
Total Parking Spaces 4
Garage N
Building
Lot Description Trees/Wooded, Rural, Sloping
Story 2
Foundation Block
Sewer On Site Septic
Water Well-Shared
Architectural Style Chalet
Level or Stories 2
Additional Building Above Grade, Below Grade
Structure Type Dry Wall,Wood Walls
New Construction N
Schools
School District Shenandoah County Public Schools
Others
Pets Allowed Y
Senior Community No
Tax ID 076 07 005
Ownership Fee Simple
SqFt Source Assessor
Special Listing Condition Standard
Pets Allowed Dogs OK, Cats OK
Read Less Info
Want to know what your home might be worth? Contact us for a FREE valuation!

Our team is ready to help you sell your home for the highest possible price ASAP

Bought with Crystal M. Fleming • Skyline Team Real Estate
"My job is to find and attract mastery-based agents to the office, protect the culture, and make sure everyone is happy! "






