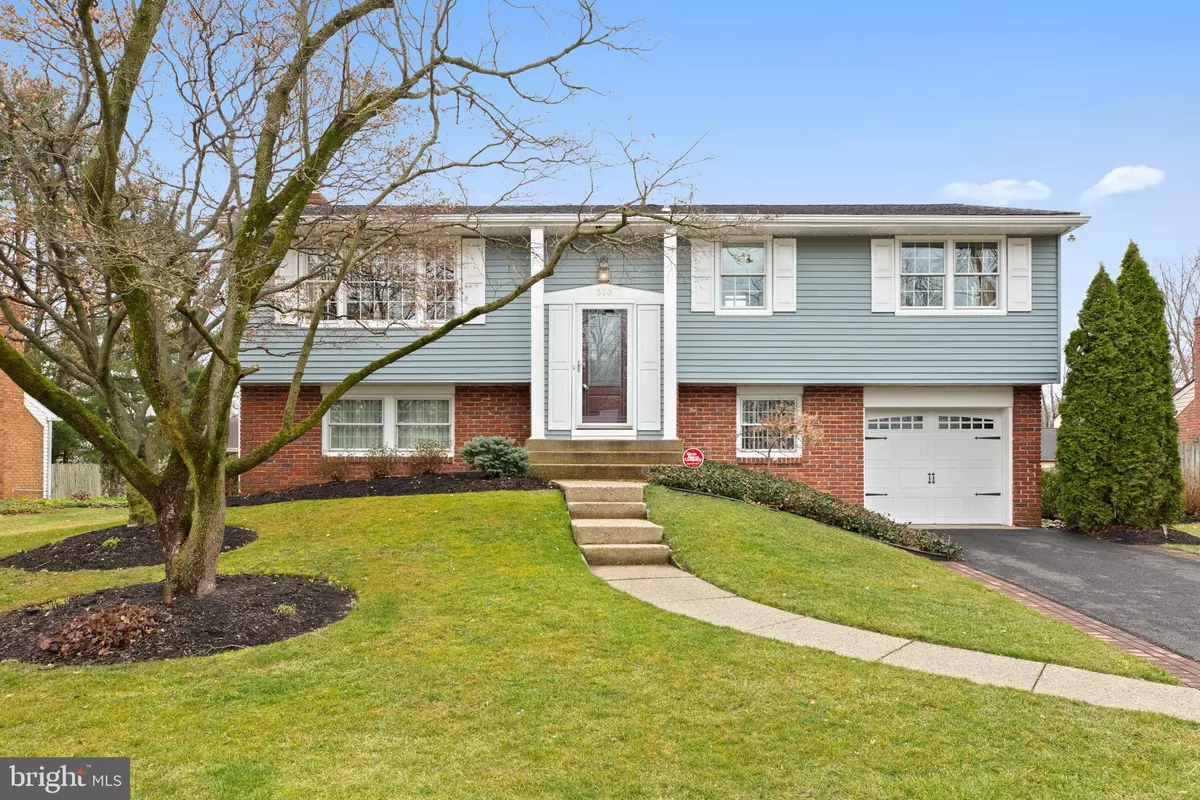$265,000
$260,000
1.9%For more information regarding the value of a property, please contact us for a free consultation.
4 Beds
3 Baths
1,916 SqFt
SOLD DATE : 03/31/2020
Key Details
Sold Price $265,000
Property Type Single Family Home
Sub Type Detached
Listing Status Sold
Purchase Type For Sale
Square Footage 1,916 sqft
Price per Sqft $138
Subdivision Windsor Park
MLS Listing ID NJCD388220
Sold Date 03/31/20
Style Bi-level,Contemporary,Split Level,Traditional
Bedrooms 4
Full Baths 2
Half Baths 1
HOA Y/N N
Abv Grd Liv Area 1,916
Originating Board BRIGHT
Year Built 1965
Annual Tax Amount $7,219
Tax Year 2019
Lot Size 9,200 Sqft
Acres 0.21
Lot Dimensions 80.00 x 115.00
Property Description
Come see this 4 Bedroom 2 1/2 Bath meticulously cared for home located on a large sized lot in the desirable Windsor Park section of Cherry Hill Township. This home also offers a large family room with Pella sliding glass doors that lead to the large fenced-in landscaped backyard, living room, formal dining room, and an eat-in kitchen with a door that also takes you out to your private backyard. If you like outdoor living this is the home for you. The seller is also including (as-is) a patio set, chairs, fire pit and the BBQ grill to get you started! As you enter the foyer you step up to see the large bright and sunny living room with dimmable recessed lighting that opens directly into the formal dining room and kitchen. The kitchen includes plenty of cabinet space, newer appliances as well as a large double door stainless steel refrigerator. Continuing through the upper level there are three bedrooms. The master bedroom has its own newer private half bath and the other 2 nice-sized bedrooms share the main bathroom which has also been recently updated with tiled shower/tub walls and updated bathroom fixtures. Except for the tiled kitchen this floor has carpet throughout. Looking for hardwoods? This home has them! There are hardwoods under the carpeting. Need proof? Look in the master bedroom closet and you'll see for yourself. Stepping downstairs, you'll enter the family room which has a beautiful brick wall with a wood burning fireplace. The fireplace has a new chimney liner and has been certified. Pella sliding glass doors lead out to the large private fenced in backyard which has a brick paved patio. The yard is nicely landscaped and even has its own irrigation system. Coming back inside the house you will find the fourth bedroom which the current owners use as an office but considering that there is another newly updated full bathroom on this floor you may want to consider using this bedroom as a mother(father)-in-law suite or if you have out of town guests, you are all set. The rest of this floor contains the laundry room with newer (seller included) washer and dryer and a professionally designed walk in closet for all your storage needs. Raining outside? Drive into your garage and never feel a drop because there is also a door for garage access on this floor. The garage also has access to the backyard. All of this plus, freshly professionally painted walls and ceilings, an alarm system (Burglar & Fire), a newer garage door with an automatic door opener, a mixture of Andersen and Pella replacement windows and doors, newer appliances, newer roof (10 years), plus the owners were sticklers for keeping maintenance contracts for the HVAC, pest control, etc. This is a great house in a great location that is close to schools, shopping, dining, and easy access to major highways. What are you waiting for? Call for an appointment ASAP.
Location
State NJ
County Camden
Area Cherry Hill Twp (20409)
Zoning RES
Rooms
Other Rooms Living Room, Dining Room, Primary Bedroom, Bedroom 2, Bedroom 3, Kitchen, Family Room, Bathroom 1, Bathroom 2, Half Bath, Additional Bedroom
Basement Fully Finished, Heated, Garage Access, Rear Entrance, Walkout Level
Main Level Bedrooms 3
Interior
Interior Features Carpet, Dining Area, Exposed Beams, Kitchen - Eat-In, Recessed Lighting, Sprinkler System, Tub Shower, Walk-in Closet(s), Window Treatments, Wood Floors
Heating Forced Air
Cooling Central A/C
Flooring Carpet, Hardwood, Ceramic Tile
Fireplaces Number 1
Fireplaces Type Brick, Fireplace - Glass Doors, Wood
Equipment Built-In Microwave, Built-In Range, Cooktop, Dishwasher, Disposal, Dryer, Freezer, Icemaker, Oven - Self Cleaning, Oven/Range - Electric, Refrigerator, Stainless Steel Appliances, Washer, Water Heater
Fireplace Y
Window Features Double Hung,Replacement,Screens,Sliding,Storm,Vinyl Clad,Wood Frame
Appliance Built-In Microwave, Built-In Range, Cooktop, Dishwasher, Disposal, Dryer, Freezer, Icemaker, Oven - Self Cleaning, Oven/Range - Electric, Refrigerator, Stainless Steel Appliances, Washer, Water Heater
Heat Source Natural Gas
Laundry Lower Floor
Exterior
Parking Features Garage - Front Entry, Garage Door Opener, Inside Access
Garage Spaces 1.0
Utilities Available Cable TV
Water Access N
Roof Type Shingle
Accessibility Other
Attached Garage 1
Total Parking Spaces 1
Garage Y
Building
Story 2
Sewer Public Sewer
Water Public
Architectural Style Bi-level, Contemporary, Split Level, Traditional
Level or Stories 2
Additional Building Above Grade, Below Grade
New Construction N
Schools
School District Cherry Hill Township Public Schools
Others
Senior Community No
Tax ID 09-00340 17-00007
Ownership Fee Simple
SqFt Source Assessor
Acceptable Financing Conventional, Cash
Listing Terms Conventional, Cash
Financing Conventional,Cash
Special Listing Condition Standard
Read Less Info
Want to know what your home might be worth? Contact us for a FREE valuation!

Our team is ready to help you sell your home for the highest possible price ASAP

Bought with Richard M Kelly • Long & Foster Real Estate, Inc.

"My job is to find and attract mastery-based agents to the office, protect the culture, and make sure everyone is happy! "






