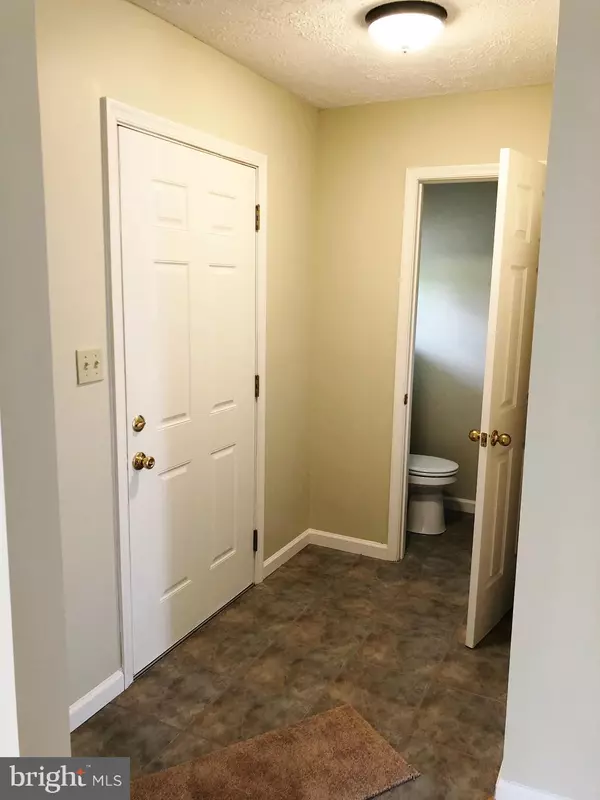$149,000
$144,900
2.8%For more information regarding the value of a property, please contact us for a free consultation.
3 Beds
2 Baths
1,704 SqFt
SOLD DATE : 05/18/2018
Key Details
Sold Price $149,000
Property Type Townhouse
Sub Type Interior Row/Townhouse
Listing Status Sold
Purchase Type For Sale
Square Footage 1,704 sqft
Price per Sqft $87
Subdivision Country Ridge
MLS Listing ID 1000404070
Sold Date 05/18/18
Style Colonial
Bedrooms 3
Full Baths 1
Half Baths 1
HOA Fees $52/mo
HOA Y/N Y
Abv Grd Liv Area 1,366
Originating Board BRIGHT
Year Built 1999
Annual Tax Amount $3,372
Tax Year 2018
Lot Size 3,001 Sqft
Acres 0.07
Property Description
Remodeled 2-story townhouse in Country Ridge. Spacious living room with hardwood flrs, bay window, & gas fireplace. Open kitchen & dining room with new flooring, updated counter-tops, island, & stainless-steel appliances with gas range. Sliding doors off kitchen lead to deck great for grilling, entertaining, & enjoying the spectacular view of the country side. Freshly painted & new carpeting throughout. 3 upstairs bedrooms & updated tile bath. Newly finished lower level family room. High efficiency gas furnace & brand new gas hot water heater. 1 car garage. Best of all only $50/month HOA fee covers all your lawn care & snow removal!
Location
State PA
County York
Area York Twp (15254)
Zoning RESIDENTIAL HIGH DENSITY
Rooms
Other Rooms Living Room, Dining Room, Bedroom 2, Bedroom 3, Kitchen, Family Room, Bedroom 1, Laundry, Mud Room, Bathroom 1, Half Bath
Basement Full
Interior
Interior Features Carpet, Ceiling Fan(s), Combination Kitchen/Dining, Kitchen - Island, Wood Floors
Hot Water Natural Gas
Heating Forced Air, Gas
Cooling Central A/C
Flooring Ceramic Tile, Hardwood, Vinyl, Partially Carpeted
Fireplaces Number 1
Fireplaces Type Gas/Propane, Heatilator
Equipment Dishwasher, Range Hood, Refrigerator, Oven/Range - Gas, Water Heater - High-Efficiency, Stainless Steel Appliances, Energy Efficient Appliances, Built-In Microwave
Fireplace Y
Appliance Dishwasher, Range Hood, Refrigerator, Oven/Range - Gas, Water Heater - High-Efficiency, Stainless Steel Appliances, Energy Efficient Appliances, Built-In Microwave
Heat Source Natural Gas
Laundry Basement
Exterior
Parking Features Basement Garage, Garage - Rear Entry, Garage Door Opener, Inside Access
Garage Spaces 2.0
Utilities Available Cable TV, Phone Available
Amenities Available None
Water Access N
Roof Type Asphalt,Shingle
Accessibility None
Attached Garage 1
Total Parking Spaces 2
Garage Y
Building
Story 3
Foundation Concrete Perimeter
Sewer Public Sewer
Water Public
Architectural Style Colonial
Level or Stories 2
Additional Building Above Grade, Below Grade
Structure Type Dry Wall
New Construction N
Schools
Middle Schools Dallastown Area
High Schools Dallastown Area
School District Dallastown Area
Others
HOA Fee Include Lawn Maintenance,Reserve Funds,Snow Removal
Senior Community No
Tax ID 54-000-38-0304-00-00000
Ownership Fee Simple
SqFt Source Assessor
Acceptable Financing Cash, Conventional, FHA, USDA, VA
Listing Terms Cash, Conventional, FHA, USDA, VA
Financing Cash,Conventional,FHA,USDA,VA
Special Listing Condition Standard
Read Less Info
Want to know what your home might be worth? Contact us for a FREE valuation!

Our team is ready to help you sell your home for the highest possible price ASAP

Bought with Zakary A Klinedinst • Tru Advantage Realty
"My job is to find and attract mastery-based agents to the office, protect the culture, and make sure everyone is happy! "






