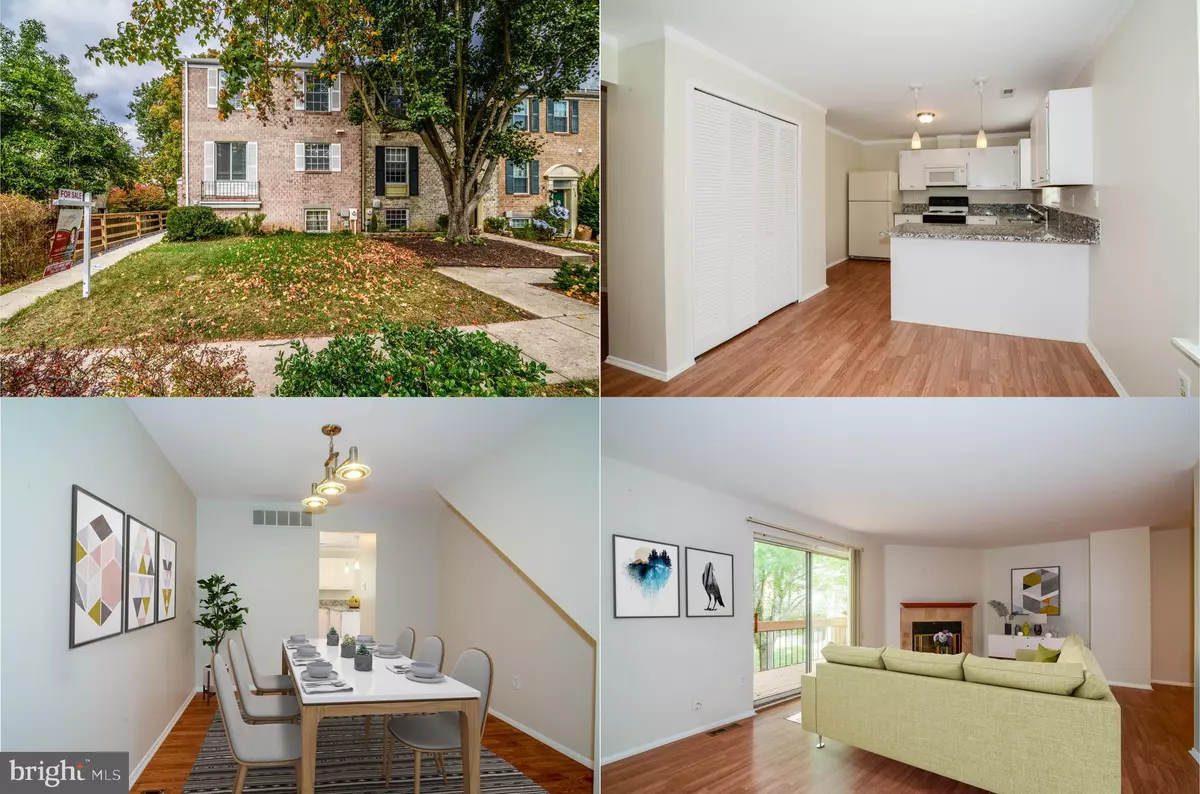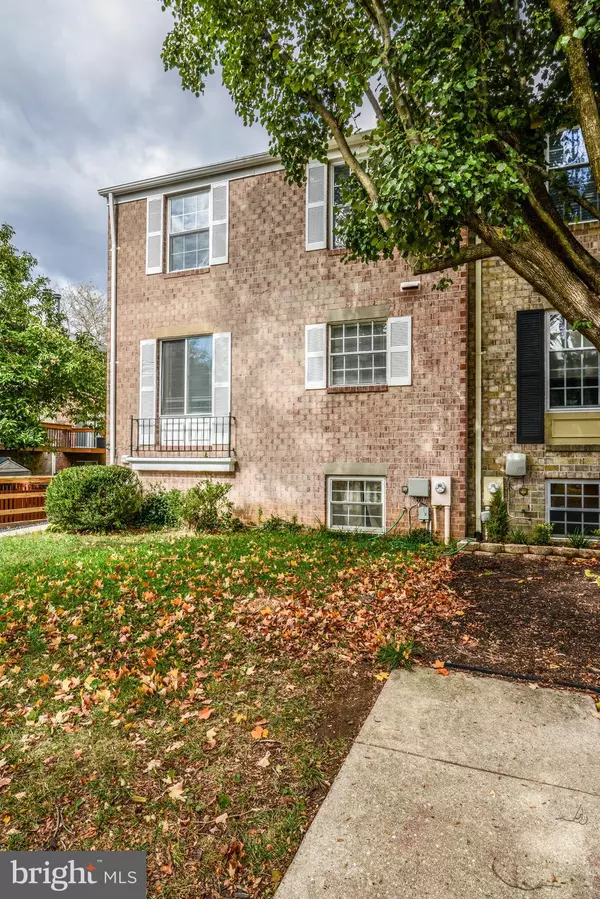$332,000
$335,000
0.9%For more information regarding the value of a property, please contact us for a free consultation.
4 Beds
4 Baths
2,408 SqFt
SOLD DATE : 02/28/2020
Key Details
Sold Price $332,000
Property Type Townhouse
Sub Type End of Row/Townhouse
Listing Status Sold
Purchase Type For Sale
Square Footage 2,408 sqft
Price per Sqft $137
Subdivision Village Of Kings Contrivance
MLS Listing ID MDHW271738
Sold Date 02/28/20
Style Colonial
Bedrooms 4
Full Baths 3
Half Baths 1
HOA Fees $81/qua
HOA Y/N Y
Abv Grd Liv Area 1,672
Originating Board BRIGHT
Year Built 1981
Annual Tax Amount $4,899
Tax Year 2019
Lot Size 2,308 Sqft
Acres 0.05
Property Description
Large all brick 4 bedroom, 3.5 bath end unit townhome in a HOT neighborhood! This lovely updated home provides plenty of living space on 3 finished levels. Brand new hardwood style flooring on entire main level, new carpet, fresh neutral paint, updated lighting, 2 fireplaces and an updated kitchen and baths are just a few features that make this home so special, while impeccable maintenance makes it move in ready! An open foyer welcomes you and ushers you upstairs to the large and light filled living room with gleaming hardwood style floors, warm neutral paint and a cozy corner fireplace with new surround. Sliding glass doors open to a large balcony, great for enjoying morning coffee or relaxing after a long day! The adjoining dining room echoes these design details and features a contemporary triple pendant light. The remodeled open kitchen is sure to please with pristine white cabinets, gleaming granite countertops, crown molding and quality appliances. A large peninsula provides additional working surface and bar style seating while 2 glass shaded pendant lights provide ambiance. The sunny breakfast area is perfect for daily dining. An updated powder room rounds out the main level. Upstairs the large master bedroom suite boasts plush carpeting, dual closets with mirrored doors and a full en suite bath with designer tile flooring, white vanity, chic lighting and step in shower! Down the hall 2 additional bedrooms with ample closet space share the well-appointed and equally updated hall bath. The walk out lower level recreation room with new carpet and fireplace set in a brick hearth with wood mantel has plenty of space for games, media and relaxation and leads to the fenced rear yard, perfect for indoor/outdoor entertaining. A 4th bedroom, 3rd full bath and large laundry room with storage completes the comfort and convenience of this wonderful home. All this in a perfect location to enjoy all Columbia has to offer as well as easy access to commuter routes.
Location
State MD
County Howard
Zoning NT
Rooms
Other Rooms Living Room, Dining Room, Primary Bedroom, Bedroom 2, Bedroom 3, Bedroom 4, Kitchen, Family Room, Foyer, Laundry, Primary Bathroom, Full Bath, Half Bath
Basement Fully Finished, Connecting Stairway, Outside Entrance, Rear Entrance
Interior
Interior Features Built-Ins, Carpet, Dining Area, Kitchen - Eat-In, Kitchen - Table Space, Primary Bath(s), Pantry, Stall Shower, Tub Shower, Upgraded Countertops, Window Treatments
Hot Water Electric
Heating Heat Pump(s), Forced Air
Cooling Central A/C
Flooring Carpet, Ceramic Tile, Laminated
Fireplaces Number 2
Fireplaces Type Brick, Mantel(s)
Equipment Dishwasher, Built-In Microwave, Exhaust Fan, Oven/Range - Electric, Refrigerator, Washer, Dryer
Fireplace Y
Appliance Dishwasher, Built-In Microwave, Exhaust Fan, Oven/Range - Electric, Refrigerator, Washer, Dryer
Heat Source Electric
Laundry Lower Floor
Exterior
Exterior Feature Balcony
Fence Rear, Wood
Amenities Available Basketball Courts, Bike Trail, Common Grounds, Jog/Walk Path
Water Access N
View Garden/Lawn, Trees/Woods
Accessibility None
Porch Balcony
Garage N
Building
Lot Description Backs to Trees, Corner, Cul-de-sac, Landscaping, Level
Story 3+
Sewer Public Sewer
Water Public
Architectural Style Colonial
Level or Stories 3+
Additional Building Above Grade, Below Grade
New Construction N
Schools
Elementary Schools Bollman Bridge
Middle Schools Patuxent Valley
High Schools Hammond
School District Howard County Public School System
Others
HOA Fee Include Common Area Maintenance,Road Maintenance,Snow Removal
Senior Community No
Tax ID 1416161888
Ownership Fee Simple
SqFt Source Estimated
Special Listing Condition Standard
Read Less Info
Want to know what your home might be worth? Contact us for a FREE valuation!

Our team is ready to help you sell your home for the highest possible price ASAP

Bought with G. Boyd McGinn • RE/MAX Realty Group

"My job is to find and attract mastery-based agents to the office, protect the culture, and make sure everyone is happy! "






