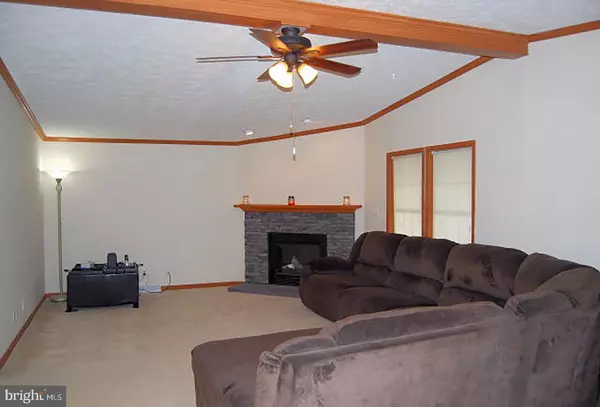$152,000
$155,000
1.9%For more information regarding the value of a property, please contact us for a free consultation.
3 Beds
2 Baths
2,040 SqFt
SOLD DATE : 02/28/2020
Key Details
Sold Price $152,000
Property Type Single Family Home
Sub Type Detached
Listing Status Sold
Purchase Type For Sale
Square Footage 2,040 sqft
Price per Sqft $74
Subdivision Christman Lake Villa
MLS Listing ID PABK349048
Sold Date 02/28/20
Style Modular/Pre-Fabricated
Bedrooms 3
Full Baths 2
HOA Fees $350/mo
HOA Y/N Y
Abv Grd Liv Area 2,040
Originating Board BRIGHT
Land Lease Amount 350.0
Land Lease Frequency Monthly
Year Built 2006
Annual Tax Amount $2,451
Tax Year 2020
Lot Dimensions 0.00 x 0.00
Property Description
Tranquility and panoramic views of lake and mountains await you at 241 Lakeview Ln. in Blue Heron Village. This one story, three bedroom, two bath home provides quiet, secluded living in a 55 plus community located on a private lake in northern Berks County. You approach the home from a welcoming veranda overlooking the lake and enter the large family room, highlighted with a corner fireplace. Continuing down the wide hallway, you enter the open floor plan area including the living room, dining room, and kitchen. The kitchen is a gourmet's delight. Extensive storage (45 handle wood cabinets and large pantry), electric, self-cleaning convection oven range, microwave range hood, double bowl S/S sink, side-by-side refrigerator, dishwasher, and large island with breakfast bar. The laundry room is immediately adjacent to the kitchen. The master bedroom suite is located off the living room area and boasts a walk-in closet and well appointed bath with jetted tub, large shower stall, and double bowl vanity. To accommodate cars, there is a two-car garage as well as driveway parking. You must see this home on the lake to fully appreciate the site and the views. Please contact the listing agent for details concerning the fees and regulations.
Location
State PA
County Berks
Area Windsor Twp (10294)
Zoning AG
Rooms
Other Rooms Living Room, Dining Room, Primary Bedroom, Bedroom 2, Bedroom 3, Kitchen, Family Room, Laundry
Main Level Bedrooms 3
Interior
Interior Features Ceiling Fan(s), Primary Bath(s), Solar Tube(s), Stall Shower, Tub Shower, Walk-in Closet(s), Window Treatments, Pantry, Kitchen - Island
Heating Forced Air, Heat Pump - Gas BackUp
Cooling Central A/C
Flooring Carpet, Vinyl
Fireplaces Number 1
Fireplaces Type Electric
Equipment Built-In Microwave, Dishwasher, Dryer, Freezer, Oven - Self Cleaning, Oven/Range - Electric, Refrigerator, Washer
Fireplace Y
Appliance Built-In Microwave, Dishwasher, Dryer, Freezer, Oven - Self Cleaning, Oven/Range - Electric, Refrigerator, Washer
Heat Source Electric, Propane - Owned
Laundry Main Floor
Exterior
Parking Features Garage - Front Entry, Garage Door Opener
Garage Spaces 2.0
Water Access Y
View Lake, Mountain, Scenic Vista
Roof Type Shingle
Street Surface Black Top,Gravel
Accessibility None
Road Frontage Private
Attached Garage 2
Total Parking Spaces 2
Garage Y
Building
Story 1
Sewer Public Sewer
Water Public
Architectural Style Modular/Pre-Fabricated
Level or Stories 1
Additional Building Above Grade, Below Grade
New Construction N
Schools
School District Hamburg Area
Others
Pets Allowed Y
Senior Community Yes
Age Restriction 55
Tax ID 94-5414-02-67-9423-B54
Ownership Land Lease
SqFt Source Assessor
Horse Property N
Special Listing Condition Standard
Pets Allowed No Pet Restrictions
Read Less Info
Want to know what your home might be worth? Contact us for a FREE valuation!

Our team is ready to help you sell your home for the highest possible price ASAP

Bought with Stephanie Y Adam • RE/MAX Of Reading
"My job is to find and attract mastery-based agents to the office, protect the culture, and make sure everyone is happy! "






