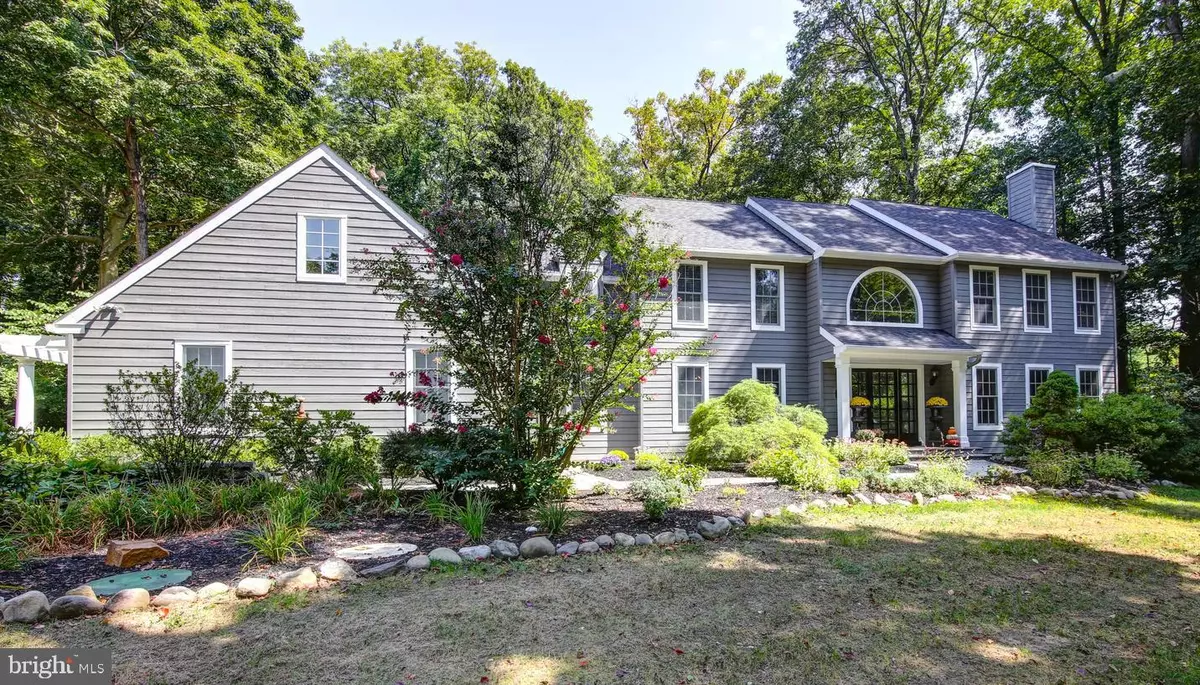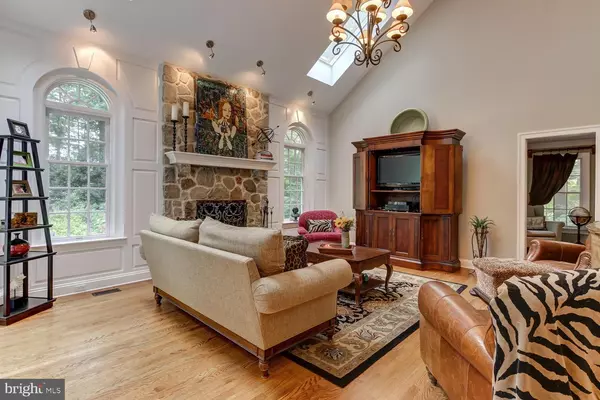$650,000
$669,900
3.0%For more information regarding the value of a property, please contact us for a free consultation.
4 Beds
4 Baths
4,940 SqFt
SOLD DATE : 01/03/2020
Key Details
Sold Price $650,000
Property Type Single Family Home
Sub Type Detached
Listing Status Sold
Purchase Type For Sale
Square Footage 4,940 sqft
Price per Sqft $131
Subdivision Baneswood
MLS Listing ID PACT488180
Sold Date 01/03/20
Style Traditional
Bedrooms 4
Full Baths 2
Half Baths 2
HOA Y/N N
Abv Grd Liv Area 3,570
Originating Board BRIGHT
Year Built 1988
Annual Tax Amount $11,193
Tax Year 2019
Lot Size 1.000 Acres
Acres 1.0
Lot Dimensions 0.00 x 0.00
Property Description
Welcome to 989 Baneswood! This remarkable home features many upgrades throughout and is situated on a gorgeous lot in the impressive community of Baneswood...conveniently located near Longwood Gardens! Custom details, spectacular location, and mature landscaping are just a few highlights. Upon entering the home, you will find a large two story foyer with beautiful hardwood floors and neutral colors. Enter into an open family room with a gorgeous stone fireplace and custom woodwork. The gourmet kitchen includes a stunning island and numerous upgrades including stainless steel appliances, double ovens, gas cooking and granite countertops. This kitchen is a chef's dream! Open the kitchen door, to expand your living/entertaining space even more, to find a screened in porch and a paver patio, all overlooking the quiet back yard and mature landscaping of this very private one acre lot. It is perfect for entertaining, relaxing or having your morning coffee. To round out the first floor you will find a spacious living room and dining room, along with a functional office which features a built in desk, credenza, and cabinetry. As you head upstairs, you will notice that the hardwood floors continue into the bedrooms including the master suite, which is also detailed with custom millwork. The updated master bathroom has both his and hers closets and a custom tile shower. Rounding out the upstairs is a hallway balcony that overlooks the family room and stone fireplace, as well as 3 additional bedrooms and a renovated full bath. Add to your living space by enjoying an oversized finished basement which is complete with a wet bar, making it the perfect spot to relax with family and friends while watching the game! Don't forget about the BRAND NEW septic system and upgraded propane furnace. This home is located on a quiet cul-de-sac in the award winning Kennett Consolidated School District with close proximity to major work routes, downtown Kennett Square, and tax free DE shopping! This home is a MUST SEE!
Location
State PA
County Chester
Area Kennett Twp (10362)
Zoning R2
Rooms
Other Rooms Living Room, Dining Room, Primary Bedroom, Bedroom 2, Bedroom 3, Bedroom 4, Kitchen, Family Room, Other
Basement Full
Interior
Heating Heat Pump(s)
Cooling Central A/C
Fireplaces Number 2
Fireplace Y
Heat Source Electric
Exterior
Parking Features Inside Access
Garage Spaces 5.0
Water Access N
Accessibility None
Attached Garage 2
Total Parking Spaces 5
Garage Y
Building
Story 2
Sewer On Site Septic
Water Well
Architectural Style Traditional
Level or Stories 2
Additional Building Above Grade, Below Grade
New Construction N
Schools
School District Kennett Consolidated
Others
Senior Community No
Tax ID 62-04 -0144.01S0
Ownership Fee Simple
SqFt Source Assessor
Acceptable Financing Conventional, Cash
Listing Terms Conventional, Cash
Financing Conventional,Cash
Special Listing Condition Standard
Read Less Info
Want to know what your home might be worth? Contact us for a FREE valuation!

Our team is ready to help you sell your home for the highest possible price ASAP

Bought with Sharon Immediato • BHHS Fox & Roach - Hockessin
"My job is to find and attract mastery-based agents to the office, protect the culture, and make sure everyone is happy! "






