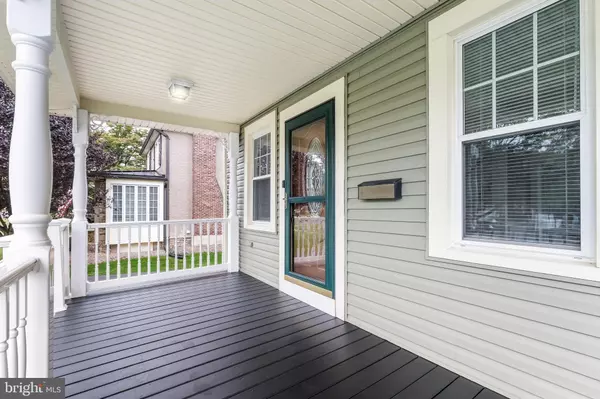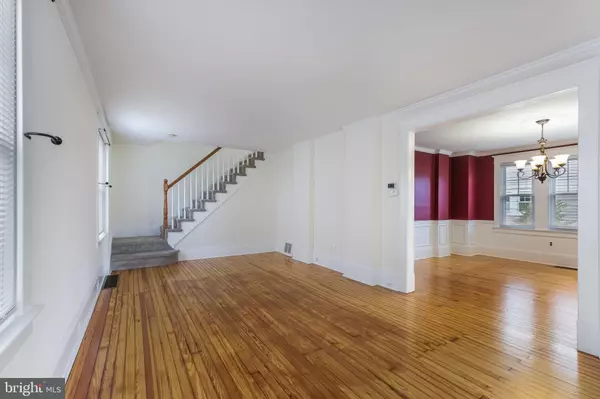$340,000
$349,900
2.8%For more information regarding the value of a property, please contact us for a free consultation.
3 Beds
2 Baths
1,500 SqFt
SOLD DATE : 12/19/2019
Key Details
Sold Price $340,000
Property Type Single Family Home
Sub Type Detached
Listing Status Sold
Purchase Type For Sale
Square Footage 1,500 sqft
Price per Sqft $226
Subdivision None Available
MLS Listing ID PABU482428
Sold Date 12/19/19
Style Victorian,Farmhouse/National Folk
Bedrooms 3
Full Baths 1
Half Baths 1
HOA Y/N N
Abv Grd Liv Area 1,500
Originating Board BRIGHT
Year Built 1910
Annual Tax Amount $3,282
Tax Year 2019
Lot Size 0.270 Acres
Acres 0.27
Lot Dimensions 50 x 235 as noted in public records
Property Description
Pictures speak a thousand words and this property is no exception! You can walk in and hang your hat in this updated Victoria Farmhouse that has been recently painted inside and the original hardwood floors refinished. Enter in the formal living room and then onto the formal dining room both with crown molding and the dining room has wainscoting. The heartbeat of the home is a modern kitchen with SS appliances, granite and new dishwasher, a breakfast area off the kitchen with sliders to the maintenance free deck that overlooks the spacious yard with two storage sheds. There is a pantry closet in the kitchen and the powder room is conveniently located on the first floor. The newly carpeted steps take you to the second floor to three bedrooms with newly refinished hardwood floors and a brand new three piece bath with custom shower glass. There is a walk up stairs to the attic from the bathroom and here is where you find lots of storage area. There is a full basement with a gas heater and the house has central air. If you are looking for a farmhouse with all the charm of one you have found it!
Location
State PA
County Bucks
Area Middletown Twp (10122)
Zoning R1
Rooms
Other Rooms Living Room, Dining Room, Bedroom 2, Bedroom 3, Kitchen, Bedroom 1
Basement Full
Interior
Interior Features Breakfast Area, Crown Moldings, Formal/Separate Dining Room, Kitchen - Eat-In, Pantry, Tub Shower, Wainscotting
Hot Water Natural Gas
Heating Forced Air
Cooling Central A/C
Flooring Hardwood, Tile/Brick, Vinyl
Fireplace N
Heat Source Natural Gas
Laundry Basement
Exterior
Utilities Available Cable TV, None
Water Access N
Roof Type Architectural Shingle,Fiberglass
Accessibility None
Garage N
Building
Story 2
Sewer Public Sewer
Water Public
Architectural Style Victorian, Farmhouse/National Folk
Level or Stories 2
Additional Building Above Grade
New Construction N
Schools
High Schools Neshaminy
School District Neshaminy
Others
Pets Allowed Y
Senior Community No
Tax ID 22-029-011
Ownership Fee Simple
SqFt Source Estimated
Acceptable Financing Cash, Conventional, FHA, VA
Horse Property N
Listing Terms Cash, Conventional, FHA, VA
Financing Cash,Conventional,FHA,VA
Special Listing Condition Standard
Pets Description No Pet Restrictions
Read Less Info
Want to know what your home might be worth? Contact us for a FREE valuation!

Our team is ready to help you sell your home for the highest possible price ASAP

Bought with Melissa Kitzmiller • Robin Kemmerer Associates Inc

"My job is to find and attract mastery-based agents to the office, protect the culture, and make sure everyone is happy! "






