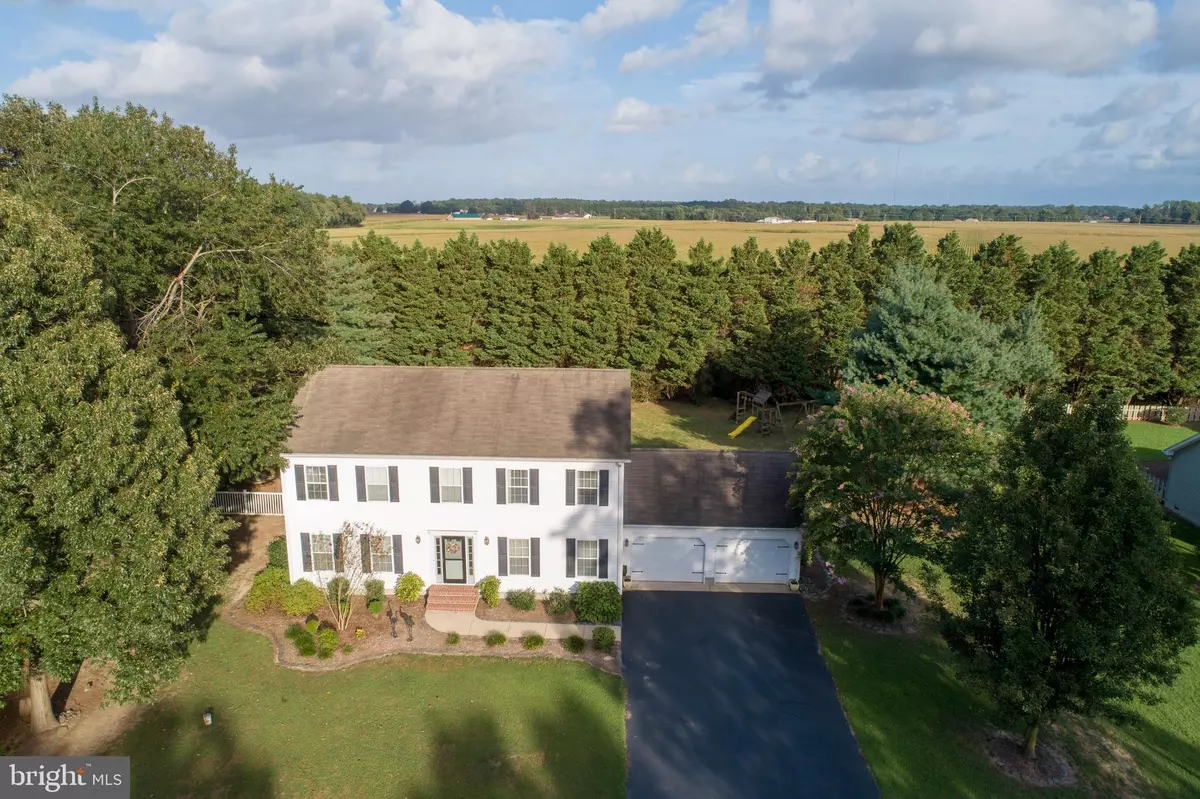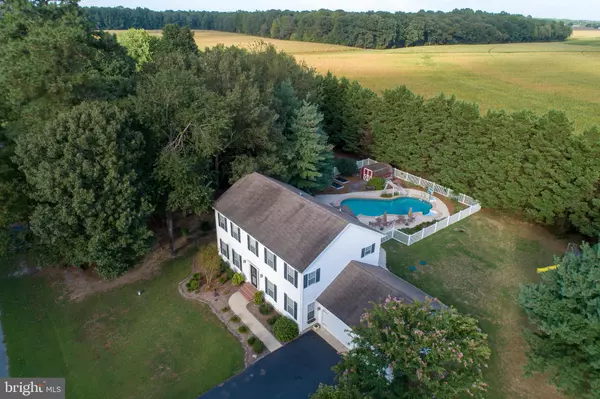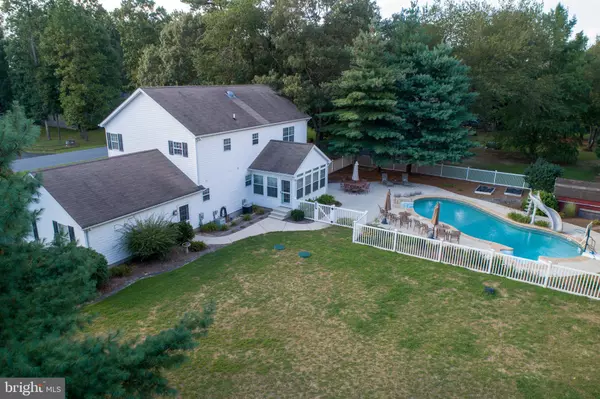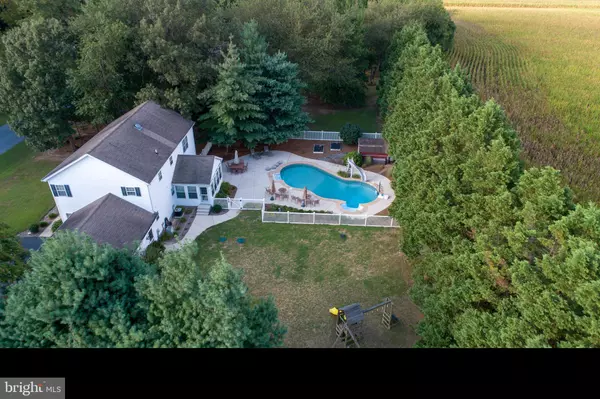$310,000
$319,900
3.1%For more information regarding the value of a property, please contact us for a free consultation.
4 Beds
3 Baths
2,856 SqFt
SOLD DATE : 12/20/2019
Key Details
Sold Price $310,000
Property Type Single Family Home
Sub Type Detached
Listing Status Sold
Purchase Type For Sale
Square Footage 2,856 sqft
Price per Sqft $108
Subdivision Pleasant Woods
MLS Listing ID DEKT232066
Sold Date 12/20/19
Style Colonial
Bedrooms 4
Full Baths 2
Half Baths 1
HOA Y/N N
Abv Grd Liv Area 2,856
Originating Board BRIGHT
Year Built 1995
Annual Tax Amount $1,460
Tax Year 2018
Lot Size 0.516 Acres
Acres 0.52
Lot Dimensions 138.00 x 162.83
Property Description
Property is contingent, but MOTIVATED SELLER SAYS COME BY FOR A LOOK & BRING AN OFFER FOR A QUICK CLOSE!!!!This freshly painted 4 bedroom 2.5 bath home on 1/2 acre is centrally located between Dover and the beaches, and sets within the Milford School District. With over 2,800 sq. ft., this home was made for entertaining! A warm welcome into the foyer leads you to the family room, living room, expansive kitchen with lots of cabinetry, sunny dining room or the spacious upstairs. Stainless steel kitchen appliances and washer/dryer upgraded within the last 12 months. The back yard features your own private resort with the 21'x42' swimming pool with water slide (plumbing available for a waterfall feature), underwater light, and jetted lounge area. No HOA FEES!! Loads of storage in this home with multiple closets, workbench and cabinets in the garage, and a walk up attic. No worries with a brand new septic system installed just before listing. Whole house water softener and reverse osmosis system under kitchen sink. Low utility bills with Delaware Electric Co-op being the provider. Endless enjoyment with everything this home has to offer!
Location
State DE
County Kent
Area Milford (30805)
Zoning AR
Rooms
Other Rooms Living Room, Dining Room, Primary Bedroom, Bedroom 2, Bedroom 3, Bedroom 4, Kitchen, Family Room, Office
Interior
Interior Features Dining Area, Floor Plan - Traditional, Kitchen - Island, Wood Floors
Hot Water Electric
Heating Hot Water & Baseboard - Electric
Cooling Central A/C
Flooring Carpet, Ceramic Tile, Wood
Fireplace N
Heat Source Electric
Laundry Upper Floor
Exterior
Exterior Feature Patio(s)
Parking Features Additional Storage Area, Garage Door Opener, Inside Access
Garage Spaces 2.0
Fence Vinyl
Pool Concrete, Fenced, In Ground
Utilities Available Cable TV, Phone
Water Access N
Roof Type Architectural Shingle,Pitched
Street Surface Black Top
Accessibility None
Porch Patio(s)
Attached Garage 2
Total Parking Spaces 2
Garage Y
Building
Lot Description Backs to Trees, Landscaping
Story 2
Foundation Block
Sewer Gravity Sept Fld
Water Well
Architectural Style Colonial
Level or Stories 2
Additional Building Above Grade, Below Grade
Structure Type Dry Wall
New Construction N
Schools
School District Milford
Others
Senior Community No
Tax ID MD-00-17211-01-0300-000
Ownership Fee Simple
SqFt Source Assessor
Acceptable Financing Cash, Conventional, FHA, USDA, VA
Listing Terms Cash, Conventional, FHA, USDA, VA
Financing Cash,Conventional,FHA,USDA,VA
Special Listing Condition Standard
Read Less Info
Want to know what your home might be worth? Contact us for a FREE valuation!

Our team is ready to help you sell your home for the highest possible price ASAP

Bought with Douglas E Gallagher • Myers Realty
"My job is to find and attract mastery-based agents to the office, protect the culture, and make sure everyone is happy! "






