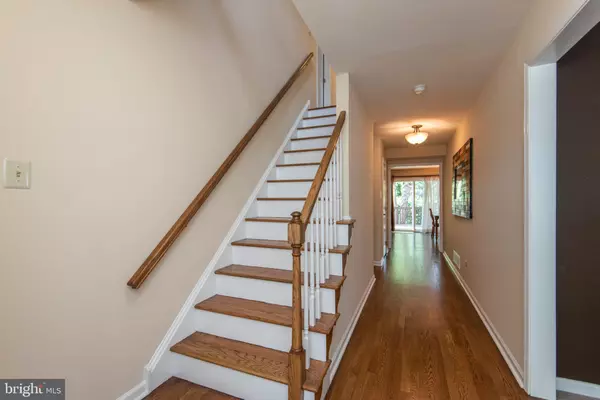$505,000
$505,000
For more information regarding the value of a property, please contact us for a free consultation.
4 Beds
3 Baths
2,514 SqFt
SOLD DATE : 12/16/2019
Key Details
Sold Price $505,000
Property Type Single Family Home
Sub Type Detached
Listing Status Sold
Purchase Type For Sale
Square Footage 2,514 sqft
Price per Sqft $200
Subdivision Ardmore Park
MLS Listing ID PADE498368
Sold Date 12/16/19
Style Colonial
Bedrooms 4
Full Baths 2
Half Baths 1
HOA Y/N N
Abv Grd Liv Area 2,514
Originating Board BRIGHT
Year Built 1999
Annual Tax Amount $10,777
Tax Year 2018
Lot Size 6,098 Sqft
Acres 0.14
Lot Dimensions 50.00 x 124.00
Property Description
Welcome Home! If you're looking for "turn-key", here it is!As you arrive, you'll notice the pristine landscaping and plantings along with the generously sized driveway with ample parking for 4 cars. At the rear of the property you'll find a peaceful and private setting with a perfectly sized back yard, an Amish-made garden shed and a large deck.This home has been meticulously maintained and beautifully renovated. Once inside, you'll notice the gorgeous hardwood floors leading to the open-concept eat-in kitchen and family room, which afford the comfort and ease of modern living. This is truly the heart of the home; whether you're cooking in the kitchen, nestled around the fireplace or dining outside on the deck. You'll love entertaining in this home! The comfortable layout of the spacious living room and dining room as well as the open floor plan and circular flow of the first floor all ensure a wonderful ambiance for large or small gatherings. The living room's window-seat offers extra seating or a cozy, quiet place for you to read.The spacious kitchen has granite countertops, stainless steel appliances and a pantry in addition to an island for breakfast or homework. The updated powder room and 1-car garage with inside-entry complete this level.The second floor has an open landing providing access to all 4 bedrooms and the hall bath - one of two bathrooms on this floor. At the rear of the home, the renovated Master Suite spans the width of the entire house. The master bedroom has been redecorated with new paint and carpet as well as custom window treatments and offers 2 walk-in closets. The stunning master bathroom was re-designed to feature an over-sized walk-in shower, a double vanity and soft-close cabinetry that provides abundant storage. This Master Suite is truly a space where you can relax and recharge. The 3 remaining bedrooms are comfortably sized for family and guests. The house features generous closet space throughout and the unfinished basement provides ample additional storage space.This neighborhood is a wonderful community with a lot to offer in walking distance: Only 6 blocks to the elementary school s courts and ball field; Walk to the train, restaurants, bars and the Main Line's premier Italian market and deli - the Original Carlino's Market. Walk 3 blocks to South Ardmore Park to watch little league games or play tennis. Or go for a run around the beautiful campus of nearby Haverford College.First showings will occur at the public open house on September 8th, 2019 from 11-1. Any offers will be reviewed the evening of September 12th.
Location
State PA
County Delaware
Area Haverford Twp (10422)
Zoning RESIDENTIAL
Rooms
Basement Full
Interior
Interior Features Wood Floors, Ceiling Fan(s), Family Room Off Kitchen, Formal/Separate Dining Room, Kitchen - Eat-In, Primary Bath(s), Recessed Lighting, Walk-in Closet(s), Breakfast Area, Carpet, Kitchen - Island, Floor Plan - Open, Pantry, Upgraded Countertops
Hot Water Natural Gas
Heating Forced Air
Cooling Central A/C
Flooring Carpet, Hardwood, Ceramic Tile
Fireplaces Number 1
Fireplaces Type Gas/Propane
Equipment Built-In Microwave, Dishwasher, Oven/Range - Gas, Refrigerator, Dryer - Front Loading, Disposal, Energy Efficient Appliances, Washer - Front Loading, Dryer - Electric
Fireplace Y
Window Features Double Pane,Screens,Vinyl Clad
Appliance Built-In Microwave, Dishwasher, Oven/Range - Gas, Refrigerator, Dryer - Front Loading, Disposal, Energy Efficient Appliances, Washer - Front Loading, Dryer - Electric
Heat Source Natural Gas
Laundry Basement
Exterior
Exterior Feature Deck(s)
Garage Garage - Front Entry, Inside Access
Garage Spaces 5.0
Waterfront N
Water Access N
Roof Type Shingle
Accessibility None
Porch Deck(s)
Parking Type Attached Garage, Driveway
Attached Garage 1
Total Parking Spaces 5
Garage Y
Building
Lot Description Front Yard, Level, Rear Yard
Story 2
Sewer Public Sewer
Water Public
Architectural Style Colonial
Level or Stories 2
Additional Building Above Grade, Below Grade
New Construction N
Schools
Elementary Schools Chestnutwold
Middle Schools Haverford
High Schools Haverford Senior
School District Haverford Township
Others
Pets Allowed Y
Senior Community No
Tax ID 22-06-00705-01
Ownership Fee Simple
SqFt Source Assessor
Acceptable Financing Cash, Conventional, FHA
Listing Terms Cash, Conventional, FHA
Financing Cash,Conventional,FHA
Special Listing Condition Standard
Pets Description No Pet Restrictions
Read Less Info
Want to know what your home might be worth? Contact us for a FREE valuation!

Our team is ready to help you sell your home for the highest possible price ASAP

Bought with Tyler G Wagner • Wagner Real Estate

"My job is to find and attract mastery-based agents to the office, protect the culture, and make sure everyone is happy! "






