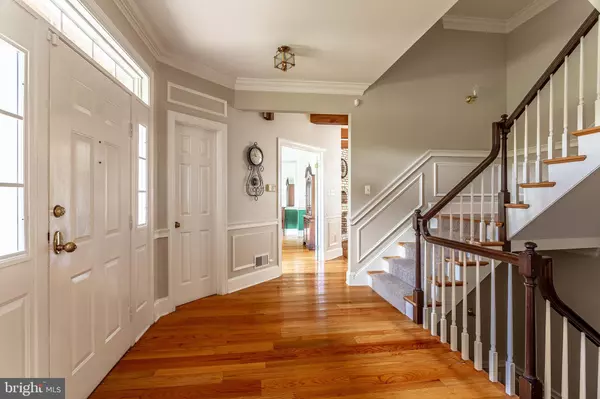$1,185,000
$1,199,000
1.2%For more information regarding the value of a property, please contact us for a free consultation.
6 Beds
5 Baths
3,818 SqFt
SOLD DATE : 12/17/2019
Key Details
Sold Price $1,185,000
Property Type Single Family Home
Sub Type Detached
Listing Status Sold
Purchase Type For Sale
Square Footage 3,818 sqft
Price per Sqft $310
Subdivision Buckingham
MLS Listing ID PABU479604
Sold Date 12/17/19
Style Colonial,Traditional
Bedrooms 6
Full Baths 4
Half Baths 1
HOA Y/N N
Abv Grd Liv Area 3,818
Originating Board BRIGHT
Year Built 1988
Annual Tax Amount $20,076
Tax Year 2019
Lot Size 13.895 Acres
Acres 13.9
Lot Dimensions 0.00 x 0.00
Property Description
Offered for the first time, this reproduction Bucks County stone manor house hidden on 14 acres has all of the much-loved hallmarks of our area s finest historical houses, including lots of fireplaces, with the easy floor plan and modern conveniences today s buyers seek. Custom built in Buckingham Township, it offers privacy in an idyllic setting with a pond, wooded areas, lush lawn and ornamental shrubs. Inside, its foyer features a gracious staircase with picture-frame, chair rail and crown moldings. The foyer opens to an inviting great room with stone fireplace and two sets of sliders opening to a rear deck. Step through French doors to a dramatic library with wood floors, fabulous views of the grounds through an oversized Palladian window, vaulted ceiling, built-ins and a fireplace. A sunny kitchen has Provencal touches and features a brick fireplace and exposed-beam ceiling along with a breakfast area and well-placed wet bar. Plenty of cabinetry and counter space, an island with Wolf downdraft cooktop and seating for four, double Wolf wall ovens and Sub-Zero refrigerator provide all the tools the everyday cook needs. Sliders in the breakfast area open to a tiered deck, making this convenient for entertaining in warm weather. For formal entertaining, a lovely, expansive dining room stands ready with rich millwork and moldings. Rounding out the first floor is a study, tucked away but with access to a full bath, so it can be used as a first-floor bedroom. A mud room with access to the garage and fenced yard (very handy for dog owners!) is separated from the kitchen by a Dutch door. The main suite is large enough for a sitting area, has a private balcony and has multiple closets, including a walk-in, and large bath with soaking tub, steam shower and double vanity. There are two bedrooms and a hall bath plus laundry room to complete the second floor. Moving upstairs to the third floor, where the ceilings still are high and skylights and windows bring in natural light, there are two spacious bedrooms with a Jack & Jill bath. The walkout basement has a very large footprint with two staircases to the main floor, presenting many possibilities should one wish to finish it. A four-car garage, with extra space for a workshop or storage and walk-up attic storage. A whole-house generator is ready to keep the house humming when power is out. With its very special setting backing to the Neshaminy Creek and location in Central Bucks School District, this is a winning custom-built residence not to be missed.
Location
State PA
County Bucks
Area Buckingham Twp (10106)
Zoning AG
Rooms
Other Rooms Primary Bedroom, Bedroom 3, Bedroom 4, Basement, Office, Primary Bathroom
Basement Full
Main Level Bedrooms 1
Interior
Interior Features Additional Stairway, Attic, Carpet, Ceiling Fan(s), Central Vacuum, Dining Area, Entry Level Bedroom, Family Room Off Kitchen, Formal/Separate Dining Room, Kitchen - Eat-In, Kitchen - Island, Kitchen - Table Space, Primary Bath(s), Pantry, Skylight(s), Stall Shower, Walk-in Closet(s), Wet/Dry Bar, WhirlPool/HotTub, Window Treatments, Wood Floors, Store/Office, Built-Ins
Heating Heat Pump - Oil BackUp
Cooling Central A/C
Flooring Carpet, Ceramic Tile, Wood
Fireplaces Number 3
Fireplaces Type Stone, Mantel(s)
Equipment Central Vacuum, Cooktop, Disposal, Extra Refrigerator/Freezer, Freezer, Icemaker, Instant Hot Water, Microwave, Oven/Range - Electric, Refrigerator, Stainless Steel Appliances, Water Heater, Exhaust Fan, Oven - Double, Six Burner Stove, Washer, Dryer
Fireplace Y
Appliance Central Vacuum, Cooktop, Disposal, Extra Refrigerator/Freezer, Freezer, Icemaker, Instant Hot Water, Microwave, Oven/Range - Electric, Refrigerator, Stainless Steel Appliances, Water Heater, Exhaust Fan, Oven - Double, Six Burner Stove, Washer, Dryer
Heat Source Electric, Oil
Laundry Upper Floor
Exterior
Exterior Feature Deck(s), Balcony
Parking Features Additional Storage Area, Garage Door Opener, Inside Access, Oversized
Garage Spaces 4.0
Water Access N
Roof Type Slate,Shake
Street Surface Paved
Accessibility 2+ Access Exits
Porch Deck(s), Balcony
Attached Garage 4
Total Parking Spaces 4
Garage Y
Building
Lot Description Landscaping, Partly Wooded, Stream/Creek, Pond
Story 3+
Sewer On Site Septic
Water Private
Architectural Style Colonial, Traditional
Level or Stories 3+
Additional Building Above Grade, Below Grade
Structure Type Beamed Ceilings,High
New Construction N
Schools
High Schools Central Bucks High School East
School District Central Bucks
Others
Senior Community No
Tax ID 06-022-007-007
Ownership Fee Simple
SqFt Source Assessor
Acceptable Financing Cash, Conventional
Listing Terms Cash, Conventional
Financing Cash,Conventional
Special Listing Condition Standard
Read Less Info
Want to know what your home might be worth? Contact us for a FREE valuation!

Our team is ready to help you sell your home for the highest possible price ASAP

Bought with Christine S Taylor • Carol C Dorey Real Estate
"My job is to find and attract mastery-based agents to the office, protect the culture, and make sure everyone is happy! "






