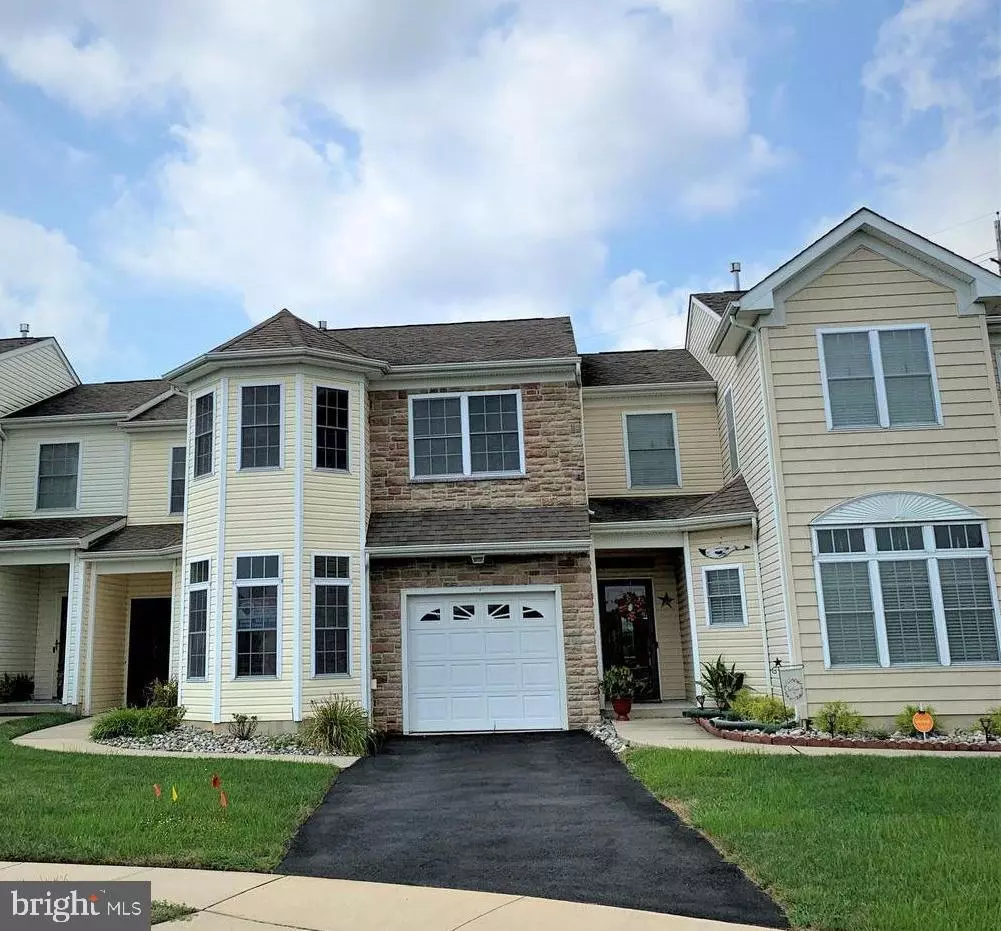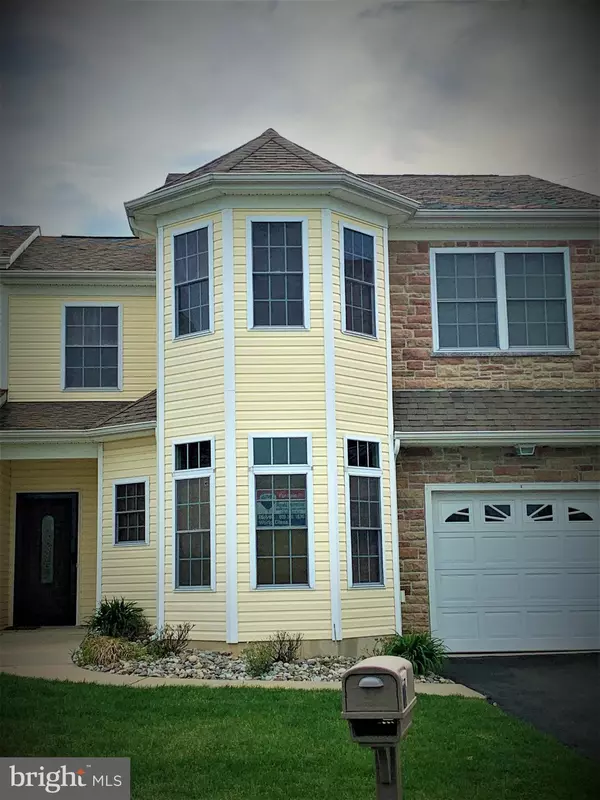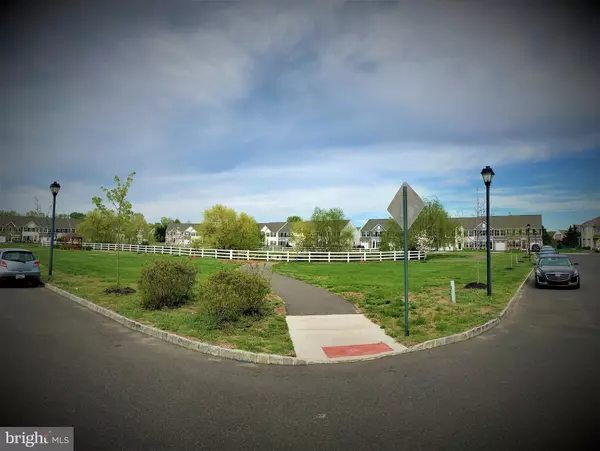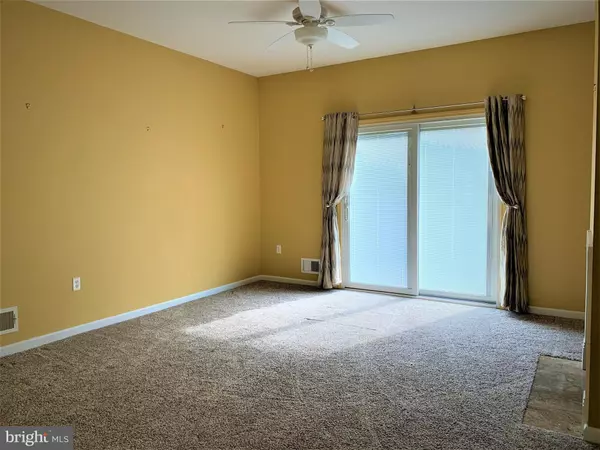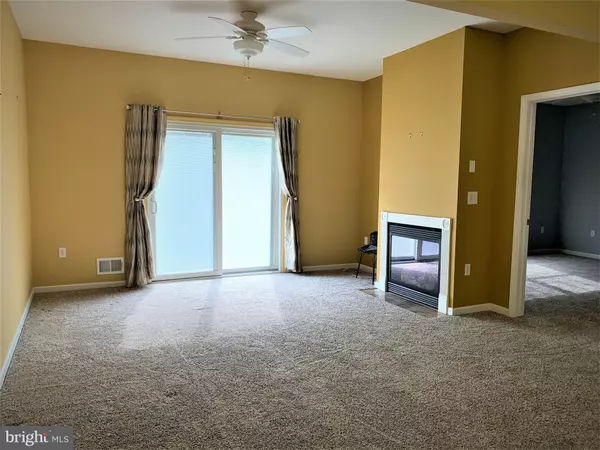$236,500
$240,000
1.5%For more information regarding the value of a property, please contact us for a free consultation.
3 Beds
3 Baths
1,976 SqFt
SOLD DATE : 12/10/2019
Key Details
Sold Price $236,500
Property Type Condo
Sub Type Condo/Co-op
Listing Status Sold
Purchase Type For Sale
Square Footage 1,976 sqft
Price per Sqft $119
Subdivision Hidden Lake Village
MLS Listing ID NJBL342072
Sold Date 12/10/19
Style Colonial
Bedrooms 3
Full Baths 2
Half Baths 1
Condo Fees $150/mo
HOA Fees $153/mo
HOA Y/N Y
Abv Grd Liv Area 1,976
Originating Board BRIGHT
Year Built 2008
Annual Tax Amount $5,735
Tax Year 2019
Lot Size 2,846 Sqft
Acres 0.07
Lot Dimensions 0.00 x 0.00
Property Description
Better to be 55 years old for this Fabulous 3 Bedroom 2 1/2 Bath Townhome located in the 55 and better Hidden Acres community. Some under 55 are allowed. You will fall in love as you enter this quaint community. The convenient central location provides easy access to major highways and all your shopping needs. Enter this fine home and you are greeted by the soaring ceiling and natural light of the great room. The rear part of the home here has the family area which includes a gas fireplace for that burst of warmth when needed. The rear exit to the back patio and yard is located here as well. The main floor Master Suite is located just off this area and includes lots of space, a walk in AND side by side closet PLUS a wonderful Master Bath. Upon entry into the home the kitchen is immediately to the right. The kitchen includes stainless steel appliances, beautiful granite counter tops and a tile floor. This very functional kitchen includes a peninsula the overlooks the breakfast nook. The garage entry is just off the kitchen as well as the laundry room. Moving on to the 2nd floor you will find 2 additional bedrooms both with large walk in closets and plenty of light. There is also a bonus room for an office or exercise area on this level as well as a second full bath. This home is in super condition and is ready to move in! We look forward to your visit!
Location
State NJ
County Burlington
Area Burlington Twp (20306)
Zoning RES
Direction Northeast
Rooms
Other Rooms Primary Bedroom, Bedroom 2, Bedroom 3, Kitchen, Family Room, Great Room, Laundry, Office, Bathroom 2, Primary Bathroom
Main Level Bedrooms 1
Interior
Interior Features Attic, Breakfast Area, Carpet, Ceiling Fan(s), Combination Kitchen/Dining, Entry Level Bedroom, Kitchen - Eat-In
Hot Water Natural Gas
Heating Forced Air
Cooling Central A/C
Flooring Carpet, Ceramic Tile, Hardwood
Fireplaces Number 1
Fireplaces Type Gas/Propane
Equipment Built-In Microwave, Built-In Range, Dishwasher, Dryer, Microwave, Refrigerator, Stainless Steel Appliances
Fireplace Y
Appliance Built-In Microwave, Built-In Range, Dishwasher, Dryer, Microwave, Refrigerator, Stainless Steel Appliances
Heat Source Natural Gas
Laundry Main Floor
Exterior
Parking Features Built In, Garage - Front Entry
Garage Spaces 1.0
Utilities Available Cable TV
Water Access N
View Courtyard, Pond, Garden/Lawn
Roof Type Shingle
Accessibility None
Attached Garage 1
Total Parking Spaces 1
Garage Y
Building
Story 2
Foundation Slab
Sewer Public Sewer
Water Public
Architectural Style Colonial
Level or Stories 2
Additional Building Above Grade, Below Grade
Structure Type 2 Story Ceilings,9'+ Ceilings,Dry Wall
New Construction N
Schools
Elementary Schools Fountain Woods
Middle Schools Burlington Township
High Schools Burlington Township H.S.
School District Burlington Township
Others
Pets Allowed Y
HOA Fee Include All Ground Fee,Lawn Care Front,Lawn Care Rear,Snow Removal
Senior Community Yes
Age Restriction 55
Tax ID 06-00104 38-00006
Ownership Fee Simple
SqFt Source Assessor
Acceptable Financing Cash, Conventional, FHA 203(b), FHA, USDA, VA
Listing Terms Cash, Conventional, FHA 203(b), FHA, USDA, VA
Financing Cash,Conventional,FHA 203(b),FHA,USDA,VA
Special Listing Condition Standard
Pets Allowed No Pet Restrictions
Read Less Info
Want to know what your home might be worth? Contact us for a FREE valuation!

Our team is ready to help you sell your home for the highest possible price ASAP

Bought with Paul Olhovsky • Smires & Associates

"My job is to find and attract mastery-based agents to the office, protect the culture, and make sure everyone is happy! "

