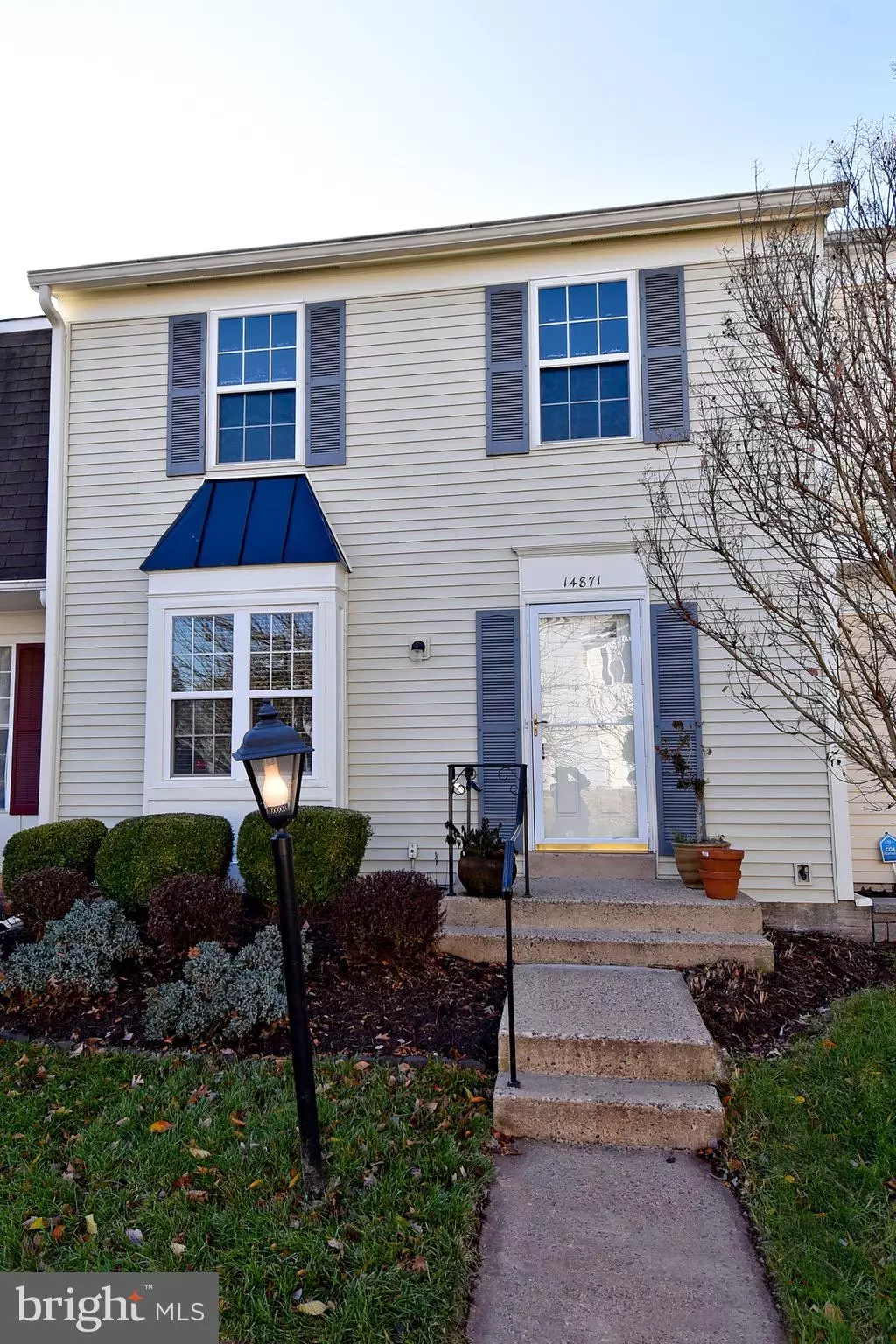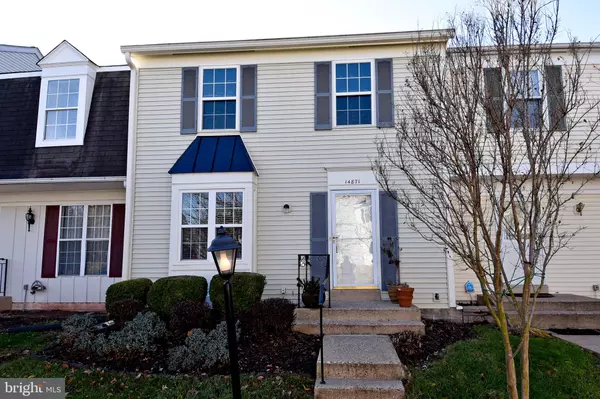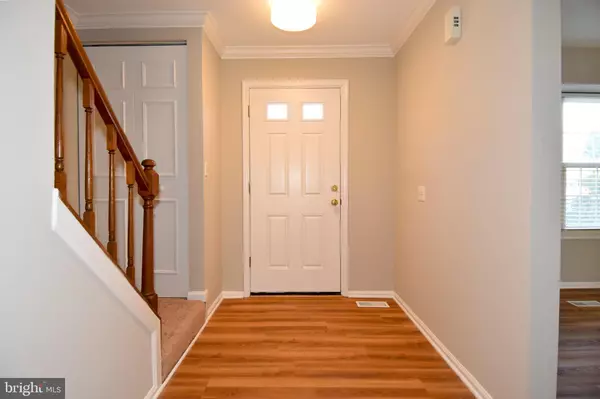$345,000
$345,000
For more information regarding the value of a property, please contact us for a free consultation.
3 Beds
3 Baths
1,286 SqFt
SOLD DATE : 12/12/2019
Key Details
Sold Price $345,000
Property Type Townhouse
Sub Type Interior Row/Townhouse
Listing Status Sold
Purchase Type For Sale
Square Footage 1,286 sqft
Price per Sqft $268
Subdivision London Town West
MLS Listing ID VAFX1101100
Sold Date 12/12/19
Style Colonial
Bedrooms 3
Full Baths 2
Half Baths 1
HOA Fees $68/mo
HOA Y/N Y
Abv Grd Liv Area 1,286
Originating Board BRIGHT
Year Built 1984
Annual Tax Amount $3,831
Tax Year 2019
Lot Size 1,540 Sqft
Acres 0.04
Property Description
If you have looked at the pictures, stop and call your agent (or me) to schedule a visit. This house is every bit as nice as it appears (and won't last long). We started with a lot of newer, recent improvements; Laminate floors in the foyer and kitchen, granite counter tops with subway tile backsplash, crown molding in the foyer and living room, SGD, upper bathroom makeover, HVAC, water heater, sump pump, No-Clean gutters and then added even more. The last month has seen the move-in detailing that everyone loves; Fresh paint, new carpet, light fixtures, lower level bathroom makeover with new shower doors, vanity and light fixture, kitchen cabinet hardware, stainless steel refrigerator, stove with exhaust hood, range and dishwasher. The only thing missing is you. The wooded view from the deck is the 800+ acre Cub Run Stream Valley Park. It offers a 6.6 mile paved hiking path that is dog-friendly to leashed dogs. There have been reports of deer and wild turkey sightings.
Location
State VA
County Fairfax
Zoning 180
Direction Northeast
Rooms
Other Rooms Living Room, Primary Bedroom, Bedroom 2, Bedroom 3, Kitchen, Office, Recreation Room
Basement Fully Finished, Outside Entrance, Rear Entrance, Walkout Level, Sump Pump
Interior
Interior Features Carpet, Combination Dining/Living, Kitchen - Country, Kitchen - Table Space
Hot Water Electric
Heating Heat Pump - Electric BackUp
Cooling Heat Pump(s)
Flooring Laminated, Carpet
Equipment Dishwasher, Disposal, Dryer - Electric, Exhaust Fan, Icemaker, Oven - Single, Oven/Range - Electric, Range Hood, Refrigerator, Washer, Water Heater
Fireplace N
Appliance Dishwasher, Disposal, Dryer - Electric, Exhaust Fan, Icemaker, Oven - Single, Oven/Range - Electric, Range Hood, Refrigerator, Washer, Water Heater
Heat Source Electric
Laundry Basement, Lower Floor
Exterior
Exterior Feature Deck(s)
Parking On Site 2
Utilities Available Electric Available, Sewer Available, Water Available
Amenities Available Common Grounds, Tot Lots/Playground
Water Access N
View Trees/Woods
Accessibility None
Porch Deck(s)
Garage N
Building
Lot Description Backs to Trees, Backs - Parkland
Story 3+
Sewer Public Sewer
Water Public
Architectural Style Colonial
Level or Stories 3+
Additional Building Above Grade, Below Grade
Structure Type Dry Wall
New Construction N
Schools
Elementary Schools London Towne
Middle Schools Stone
High Schools Westfield
School District Fairfax County Public Schools
Others
HOA Fee Include Common Area Maintenance,Management,Reserve Funds,Trash
Senior Community No
Tax ID 0534 07 0055
Ownership Fee Simple
SqFt Source Assessor
Horse Property N
Special Listing Condition Standard
Read Less Info
Want to know what your home might be worth? Contact us for a FREE valuation!

Our team is ready to help you sell your home for the highest possible price ASAP

Bought with To-Tam Le • Redfin Corporation
"My job is to find and attract mastery-based agents to the office, protect the culture, and make sure everyone is happy! "






