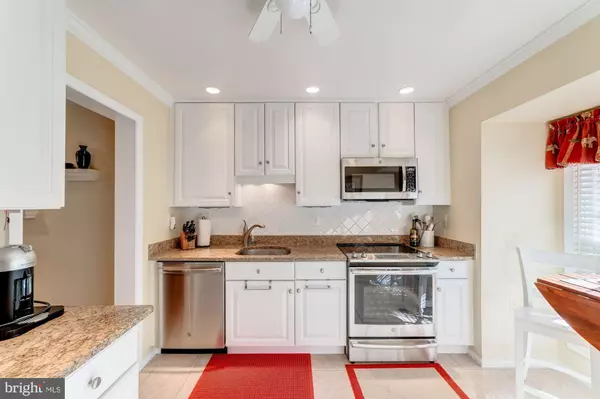$605,500
$593,800
2.0%For more information regarding the value of a property, please contact us for a free consultation.
2 Beds
4 Baths
1,860 SqFt
SOLD DATE : 12/12/2019
Key Details
Sold Price $605,500
Property Type Condo
Sub Type Condo/Co-op
Listing Status Sold
Purchase Type For Sale
Square Footage 1,860 sqft
Price per Sqft $325
Subdivision Windgate Ii
MLS Listing ID VAAR156316
Sold Date 12/12/19
Style Traditional
Bedrooms 2
Full Baths 3
Half Baths 1
Condo Fees $447/mo
HOA Y/N N
Abv Grd Liv Area 1,240
Originating Board BRIGHT
Year Built 1982
Annual Tax Amount $5,505
Tax Year 2019
Property Description
Come see this wonderful Windgate II townhouse - superb condition, excellent location, and two master bedroom suites! The Kitchen has attractive granite, a large bay window, and BRAND NEW GE appliances. The townhouse has fresh paint, and is in excellent condition, with well-maintained wood floors on the main and upper levels, and brand new carpet in the lower level. The location is superb, right next to Shirlington and close to I-395. Offers to be received Tuesday, 11/5 at 1:00PM.
Location
State VA
County Arlington
Zoning RA14-26
Rooms
Other Rooms Living Room, Dining Room, Primary Bedroom, Bedroom 2, Kitchen, Den, Recreation Room
Basement Fully Finished
Interior
Interior Features Attic, Ceiling Fan(s), Crown Moldings, Primary Bath(s), Recessed Lighting, Built-Ins, Wood Floors, Carpet, Floor Plan - Open, Kitchen - Table Space
Heating Heat Pump(s)
Cooling Central A/C, Heat Pump(s)
Fireplaces Number 1
Fireplaces Type Wood
Equipment Built-In Microwave, Stove, Dishwasher, Disposal, Dryer, Refrigerator, Stainless Steel Appliances, Water Heater, Washer, Icemaker, Microwave, Oven - Self Cleaning, Oven/Range - Electric
Fireplace Y
Window Features Double Hung,Double Pane
Appliance Built-In Microwave, Stove, Dishwasher, Disposal, Dryer, Refrigerator, Stainless Steel Appliances, Water Heater, Washer, Icemaker, Microwave, Oven - Self Cleaning, Oven/Range - Electric
Heat Source Electric
Exterior
Exterior Feature Patio(s), Terrace
Garage Spaces 2.0
Amenities Available Common Grounds, Pool - Outdoor, Swimming Pool, Tennis Courts
Water Access N
View Courtyard
Accessibility None
Porch Patio(s), Terrace
Total Parking Spaces 2
Garage N
Building
Story 3+
Sewer Public Septic
Water Public
Architectural Style Traditional
Level or Stories 3+
Additional Building Above Grade, Below Grade
New Construction N
Schools
Elementary Schools Claremont
Middle Schools Gunston
High Schools Wakefield
School District Arlington County Public Schools
Others
Pets Allowed Y
HOA Fee Include Common Area Maintenance,Pool(s),Reserve Funds
Senior Community No
Tax ID 29-003-655
Ownership Condominium
Horse Property N
Special Listing Condition Standard
Pets Allowed No Pet Restrictions
Read Less Info
Want to know what your home might be worth? Contact us for a FREE valuation!

Our team is ready to help you sell your home for the highest possible price ASAP

Bought with Michael B Fowler • Compass
"My job is to find and attract mastery-based agents to the office, protect the culture, and make sure everyone is happy! "






