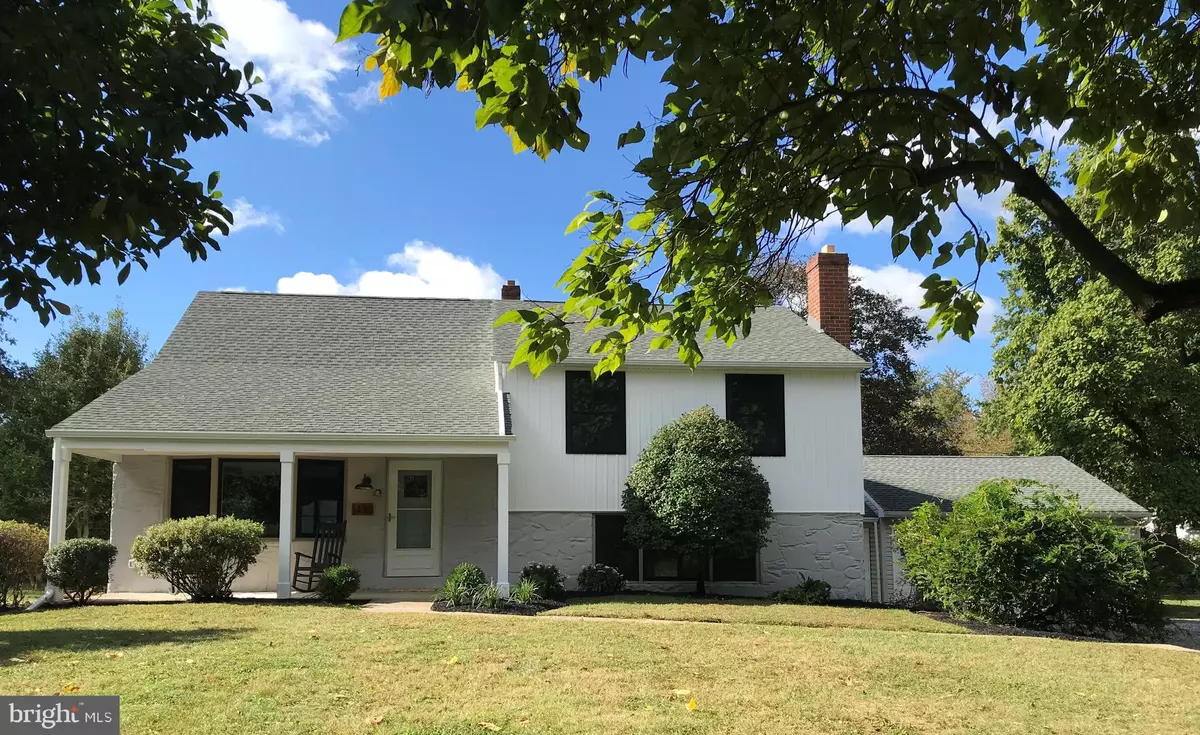$580,000
$595,000
2.5%For more information regarding the value of a property, please contact us for a free consultation.
4 Beds
4 Baths
3,095 SqFt
SOLD DATE : 12/06/2019
Key Details
Sold Price $580,000
Property Type Single Family Home
Sub Type Detached
Listing Status Sold
Purchase Type For Sale
Square Footage 3,095 sqft
Price per Sqft $187
Subdivision None Available
MLS Listing ID PAMC626880
Sold Date 12/06/19
Style Colonial,Split Level
Bedrooms 4
Full Baths 3
Half Baths 1
HOA Y/N N
Abv Grd Liv Area 2,495
Originating Board BRIGHT
Year Built 1959
Annual Tax Amount $5,046
Tax Year 2020
Lot Size 0.633 Acres
Acres 0.63
Lot Dimensions 167.00 x 0.00
Property Description
You will fall in love the moment you step inside this Spectacular 4 Bedroom, 3.1 Bath, Blue Bell Single in Wissahickon School District!The front porch welcomes you and the spacious open floor plan makes this your home for Holiday Entertaining! Recent renovations include a brand New GOURMET KITCHEN, with Quartz counters, Subway Backsplash, Farmhouse sink and KITCHEN AID STAINLESS STEEL Appliances. There's also open shelving made from reclaimed barn wood and plenty of room at the Breakfast Island to prepare your favorite meals! The lower level family room is anchored by a gorgeous fireplace and the mantel is also made from reclaimed wood from an 1800's log home. The Laundry Room of your dreams features Annie Selke distressed tile and is equipped with Built-in Cubbies and your very own Doggie Bath/Pet Grooming Station! The powder room and utility room complete the lower level! Upstairs, the Main Bedroom has an AWESOME Private Bath features Ted Baker designer tile in the walk-in shower, double vanities and sizable walk-in closet. The Guest Bedroom features a Brand New Bath and the two remaining bedrooms share the Brand New Hall Bath! Additional features include NEW interior doors with Brass Hardware, New Windows, Siding and Beautiful solid wood and Wide Plank Hardwood floors on two levels! There's also a newly installed Central Air and Heat Pump, 200 Amp Electric Service and a New Hot Water Heater! The Oversized TWO CAR DETACHED GARAGE will keep your cars warm and toasty all winter long and offers plenty of room for storage! Attention to detail is what makes this home so special! Another gorgeous home brought to you by "Kendra of Brick House Design"! Driveway to be completed prior to settlement.
Location
State PA
County Montgomery
Area Whitpain Twp (10666)
Zoning R1
Interior
Interior Features Floor Plan - Open, Kitchen - Gourmet, Kitchen - Island, Recessed Lighting, Wood Floors
Heating Heat Pump(s)
Cooling Central A/C
Flooring Hardwood, Ceramic Tile, Carpet
Fireplaces Number 1
Fireplaces Type Wood
Equipment Built-In Range, Dishwasher, Oven/Range - Electric, Range Hood, Stainless Steel Appliances
Fireplace Y
Appliance Built-In Range, Dishwasher, Oven/Range - Electric, Range Hood, Stainless Steel Appliances
Heat Source Electric
Exterior
Parking Features Covered Parking
Garage Spaces 2.0
Water Access N
Roof Type Shingle
Accessibility None
Total Parking Spaces 2
Garage Y
Building
Story 3+
Sewer Public Sewer
Water Public
Architectural Style Colonial, Split Level
Level or Stories 3+
Additional Building Above Grade, Below Grade
New Construction N
Schools
School District Wissahickon
Others
Senior Community No
Tax ID 66-00-03337-008
Ownership Fee Simple
SqFt Source Assessor
Special Listing Condition Standard
Read Less Info
Want to know what your home might be worth? Contact us for a FREE valuation!

Our team is ready to help you sell your home for the highest possible price ASAP

Bought with Paul J Douglas • Keller Williams Realty Devon-Wayne

"My job is to find and attract mastery-based agents to the office, protect the culture, and make sure everyone is happy! "






