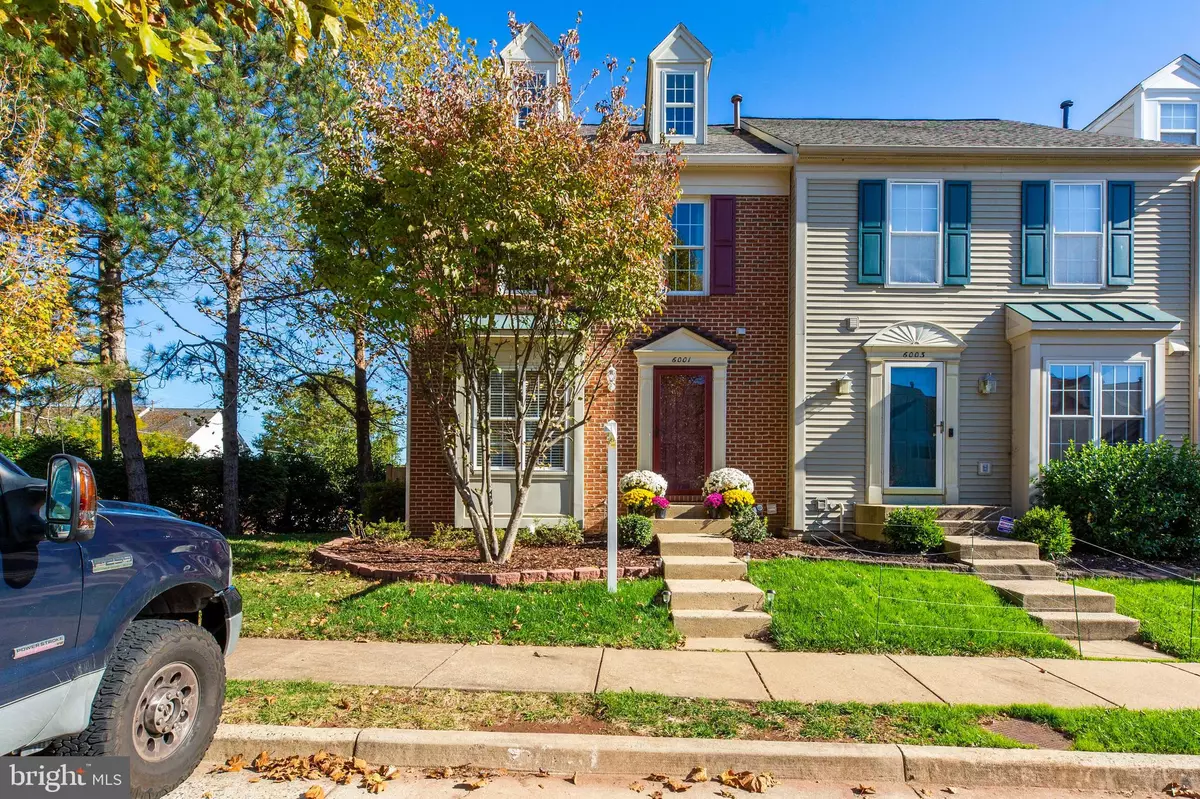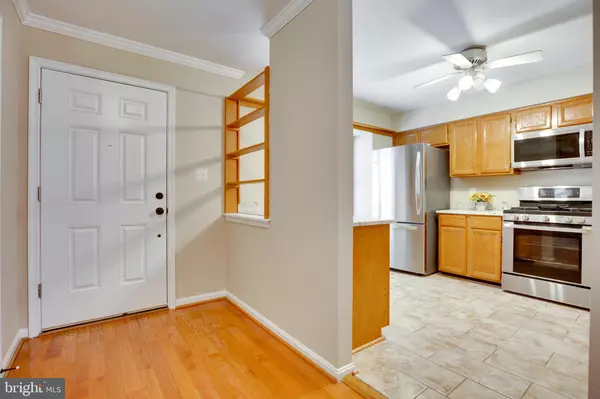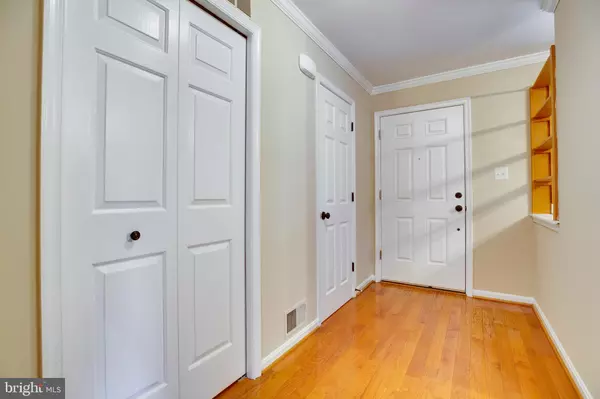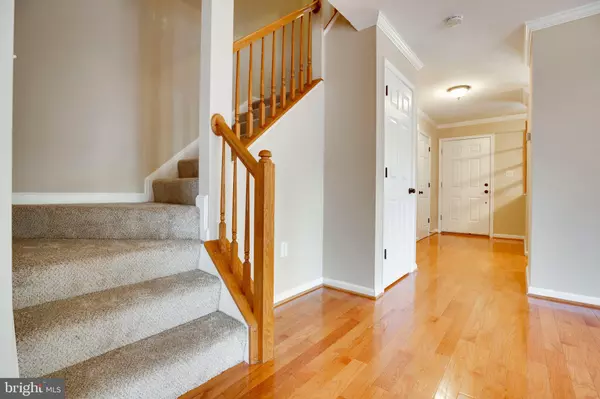$400,000
$399,900
For more information regarding the value of a property, please contact us for a free consultation.
2 Beds
4 Baths
1,587 SqFt
SOLD DATE : 12/06/2019
Key Details
Sold Price $400,000
Property Type Townhouse
Sub Type Interior Row/Townhouse
Listing Status Sold
Purchase Type For Sale
Square Footage 1,587 sqft
Price per Sqft $252
Subdivision Woodgate Crossing
MLS Listing ID VAFX1090134
Sold Date 12/06/19
Style Traditional
Bedrooms 2
Full Baths 3
Half Baths 1
HOA Fees $125/mo
HOA Y/N Y
Abv Grd Liv Area 1,587
Originating Board BRIGHT
Year Built 1993
Annual Tax Amount $4,403
Tax Year 2019
Lot Size 2,100 Sqft
Acres 0.05
Property Description
End Unit Brick Front Townhouse, surrounded by trees for Ultimate Privacy. 3/4 Level, 2 Master En Suites, 1 w/Loft. Main Level w/Eat in Kitchen with New Granite, Stainless Appliances, Extra Storage Cabinets, Spacious Separate Dining Room and Living Room w/Gleaming Hardwood Floors, leading out to Relaxing Brick Patio and Trex Deck w/Storage Shed. Lower Level will have you enjoying the Gas Fireplace or Working in the Den/Office. New Neutral Paint throughout the Entire Home, New Carpet on the Upper 2 and Lower Levels, Additionally most of the light fixtures have been replaced, door hardware, and other items to update and make this home of only one owner shine! Roof replaced 2018, HVAC in 2016, Hot water tank in 2015. Property is located in a very convenient location to Route 66, 29, 28 and close to shopping, schools parks, and much more!
Location
State VA
County Fairfax
Zoning 308
Rooms
Other Rooms Living Room, Dining Room, Bedroom 2, Kitchen, Den, Bedroom 1, Loft, Recreation Room
Basement Full, Daylight, Full, Connecting Stairway, Fully Finished, Heated, Improved, Rear Entrance, Walkout Stairs, Sump Pump
Interior
Interior Features Ceiling Fan(s), Crown Moldings, Dining Area, Formal/Separate Dining Room, Kitchen - Eat-In, Kitchen - Table Space, Primary Bath(s), Recessed Lighting, Tub Shower, Wood Floors, Window Treatments, Carpet, Floor Plan - Traditional, Pantry, Stall Shower, Upgraded Countertops
Hot Water 60+ Gallon Tank, Natural Gas
Cooling Ceiling Fan(s), Central A/C
Flooring Hardwood, Ceramic Tile, Partially Carpeted
Fireplaces Number 1
Fireplaces Type Corner, Fireplace - Glass Doors, Gas/Propane, Mantel(s)
Equipment None
Fireplace Y
Window Features Double Hung,Energy Efficient,Double Pane,Screens
Heat Source Natural Gas
Laundry Has Laundry, Basement
Exterior
Exterior Feature Patio(s), Deck(s)
Parking On Site 2
Fence Board, Fully, Privacy, Rear, Wood
Utilities Available Under Ground, Fiber Optics Available, Natural Gas Available
Amenities Available Common Grounds, Jog/Walk Path, Pool - Outdoor, Tennis Courts, Tot Lots/Playground
Water Access N
View Trees/Woods, Pond, Street
Roof Type Shingle
Accessibility None
Porch Patio(s), Deck(s)
Garage N
Building
Story 3+
Sewer Public Septic, Public Sewer
Water Public
Architectural Style Traditional
Level or Stories 3+
Additional Building Above Grade, Below Grade
Structure Type Vaulted Ceilings
New Construction N
Schools
Elementary Schools London Towne
Middle Schools Stone
High Schools Westfield
School District Fairfax County Public Schools
Others
Pets Allowed Y
Senior Community No
Tax ID 0543 24 0121
Ownership Fee Simple
SqFt Source Assessor
Acceptable Financing Cash, Conventional, FHA, VA
Listing Terms Cash, Conventional, FHA, VA
Financing Cash,Conventional,FHA,VA
Special Listing Condition Standard
Pets Allowed Cats OK, Dogs OK
Read Less Info
Want to know what your home might be worth? Contact us for a FREE valuation!

Our team is ready to help you sell your home for the highest possible price ASAP

Bought with Jonathan S Gift • Samson Properties

"My job is to find and attract mastery-based agents to the office, protect the culture, and make sure everyone is happy! "






