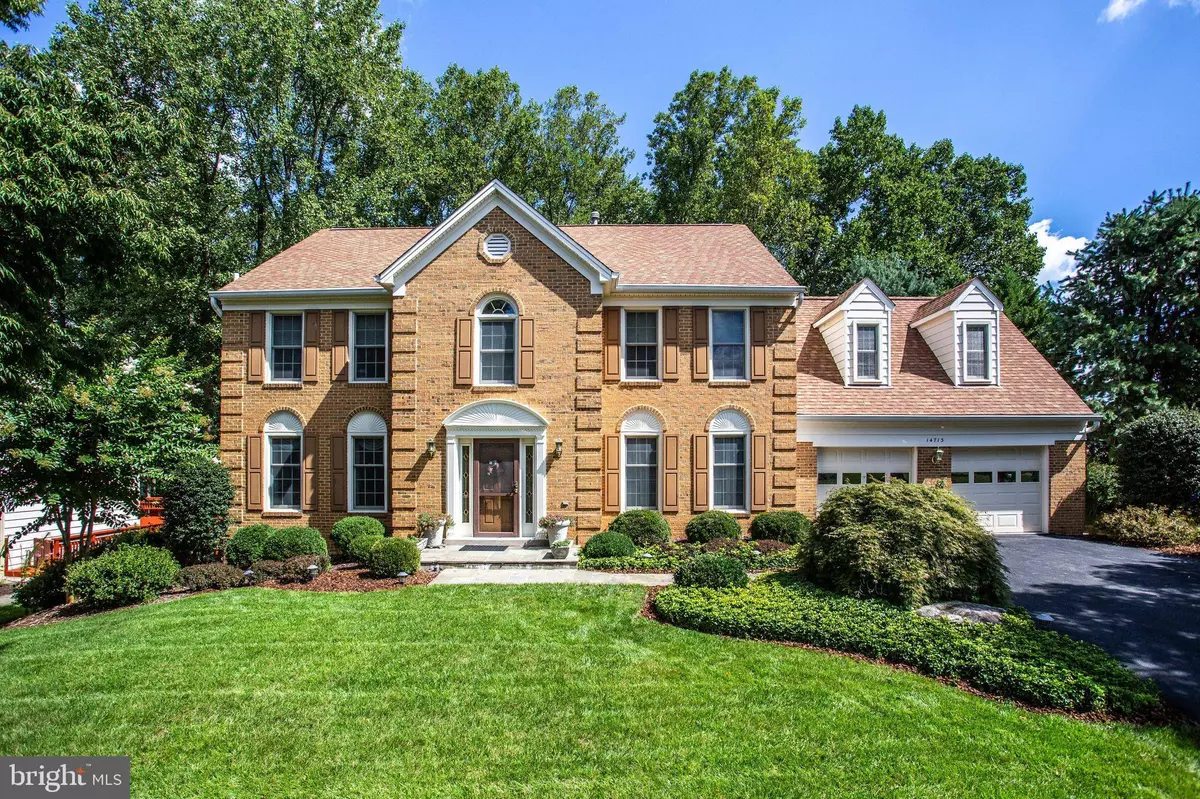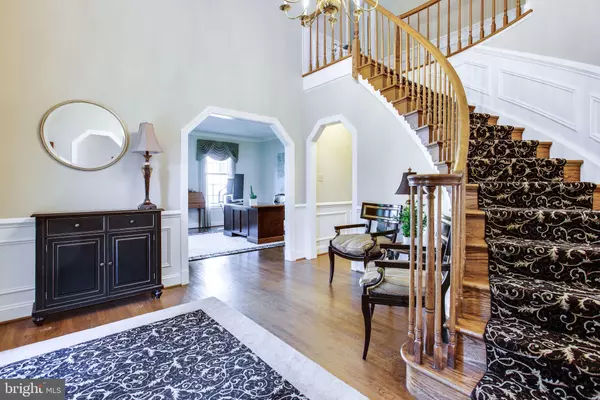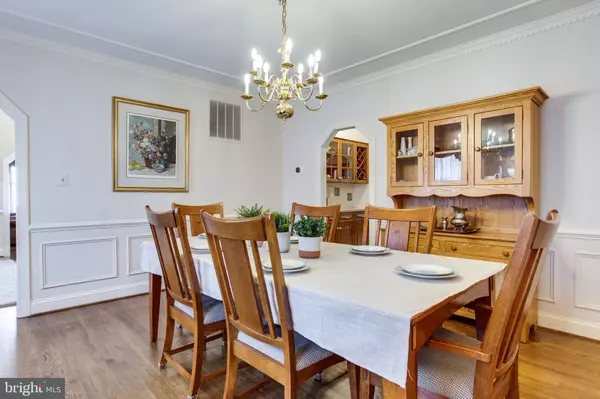$710,000
$710,000
For more information regarding the value of a property, please contact us for a free consultation.
5 Beds
5 Baths
4,350 SqFt
SOLD DATE : 11/21/2019
Key Details
Sold Price $710,000
Property Type Single Family Home
Sub Type Detached
Listing Status Sold
Purchase Type For Sale
Square Footage 4,350 sqft
Price per Sqft $163
Subdivision Naples Manor
MLS Listing ID MDMC678354
Sold Date 11/21/19
Style Colonial
Bedrooms 5
Full Baths 3
Half Baths 2
HOA Fees $25/ann
HOA Y/N Y
Abv Grd Liv Area 3,100
Originating Board BRIGHT
Year Built 1989
Annual Tax Amount $7,225
Tax Year 2019
Lot Size 0.647 Acres
Acres 0.65
Property Description
JUST REDUCED! Open this Sunday 10/13 1-4PM. Stunning Colonial in sought after Naples Manor. Lush 3/4 acre oasis is waiting and ready for you with tons of upgrades throughout. Two luxurious master bedroom suites, along with three large bedrooms and three full baths on upper level. Large open concept kitchen with stainless steel appliances, eat-in table space and connected family room is great for entertaining.Large, bright four-season cedar sunroom right off the main kitchen. Upgraded Anderson Renewal windows and doors throughout the home. Large finished basement with plush carpet and a gorgeous granite dry bar, perfect for fixing an evening cocktail or hosting a backyard soiree.This home is immaculately maintained and beautifully appointed, but the backyard paradise will truly astonish you! A resort-like setting, complete with extraordinary landscape, walking paths, enclosed cedar porch, large Trex deck, stone patio and retaining wall. An entertainer's dream come true, and also ready to accommodate many family members very comfortably, a must-see to believe! Agent = Owner
Location
State MD
County Montgomery
Zoning R200
Direction Southwest
Rooms
Other Rooms Living Room, Dining Room, Primary Bedroom, Bedroom 2, Bedroom 3, Bedroom 4, Kitchen, Basement, Bedroom 1, Laundry, Office, Utility Room, Bathroom 1, Bathroom 2, Primary Bathroom, Half Bath
Basement Fully Finished
Interior
Interior Features Attic, Butlers Pantry, Ceiling Fan(s), Chair Railings, Crown Moldings, Dining Area, Curved Staircase, Floor Plan - Traditional, Kitchen - Eat-In, Recessed Lighting, Walk-in Closet(s), Wet/Dry Bar, WhirlPool/HotTub, Window Treatments, Wood Floors
Hot Water Natural Gas
Heating Forced Air
Cooling Central A/C
Flooring Hardwood, Carpet, Tile/Brick
Fireplaces Number 1
Fireplaces Type Gas/Propane, Fireplace - Glass Doors
Equipment Built-In Microwave, Built-In Range, Dishwasher, Disposal, Dryer - Electric, Exhaust Fan, Oven/Range - Gas, Refrigerator, Stainless Steel Appliances, Washer, Water Heater
Furnishings No
Fireplace Y
Window Features Energy Efficient,Screens,Skylights,Storm
Appliance Built-In Microwave, Built-In Range, Dishwasher, Disposal, Dryer - Electric, Exhaust Fan, Oven/Range - Gas, Refrigerator, Stainless Steel Appliances, Washer, Water Heater
Heat Source Natural Gas
Laundry Main Floor
Exterior
Exterior Feature Patio(s), Deck(s), Porch(es), Screened
Parking Features Garage Door Opener, Garage - Side Entry, Inside Access
Garage Spaces 5.0
Fence Split Rail, Other
Utilities Available Fiber Optics Available, Natural Gas Available, Water Available, Cable TV, Electric Available
Amenities Available Tot Lots/Playground, Tennis Courts
Water Access N
Roof Type Asphalt
Accessibility None
Porch Patio(s), Deck(s), Porch(es), Screened
Attached Garage 2
Total Parking Spaces 5
Garage Y
Building
Lot Description Backs to Trees, Cul-de-sac, Front Yard, Landscaping, No Thru Street, Partly Wooded
Story 3+
Sewer Public Sewer
Water Public
Architectural Style Colonial
Level or Stories 3+
Additional Building Above Grade, Below Grade
Structure Type 9'+ Ceilings,2 Story Ceilings
New Construction N
Schools
School District Montgomery County Public Schools
Others
HOA Fee Include Common Area Maintenance
Senior Community No
Tax ID 160502395507
Ownership Fee Simple
SqFt Source Assessor
Acceptable Financing Conventional, Cash, FHA, VA
Horse Property N
Listing Terms Conventional, Cash, FHA, VA
Financing Conventional,Cash,FHA,VA
Special Listing Condition Standard
Read Less Info
Want to know what your home might be worth? Contact us for a FREE valuation!

Our team is ready to help you sell your home for the highest possible price ASAP

Bought with Natasha O Bremmerman • Keller Williams Capital Properties
"My job is to find and attract mastery-based agents to the office, protect the culture, and make sure everyone is happy! "






