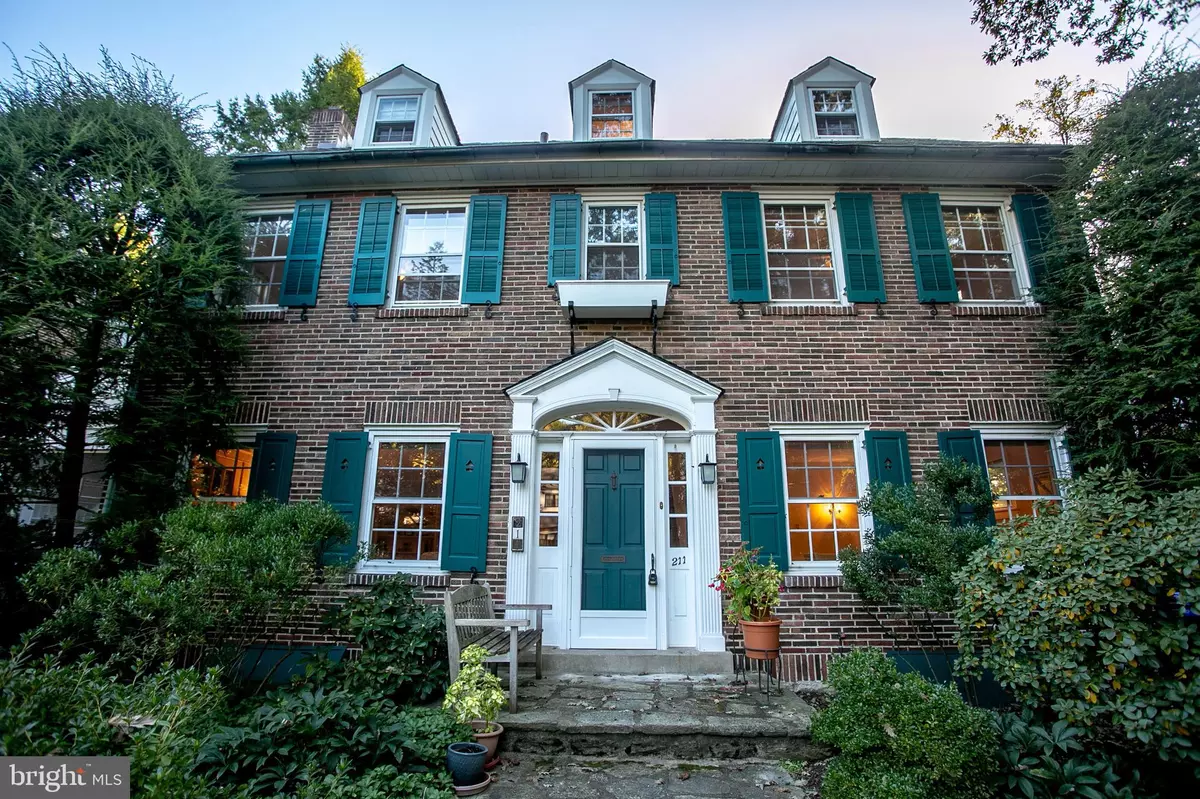$412,000
$399,000
3.3%For more information regarding the value of a property, please contact us for a free consultation.
6 Beds
4 Baths
2,790 SqFt
SOLD DATE : 12/05/2019
Key Details
Sold Price $412,000
Property Type Single Family Home
Sub Type Detached
Listing Status Sold
Purchase Type For Sale
Square Footage 2,790 sqft
Price per Sqft $147
Subdivision Wyncote
MLS Listing ID PAMC625902
Sold Date 12/05/19
Style Colonial
Bedrooms 6
Full Baths 4
HOA Y/N N
Abv Grd Liv Area 2,790
Originating Board BRIGHT
Year Built 1923
Annual Tax Amount $11,308
Tax Year 2020
Lot Size 0.275 Acres
Acres 0.28
Lot Dimensions 60.00 x 0.00
Property Description
Stately elegance abounds in this move-in ready, red brick center hall colonial home. Located on a beautiful, tree-lined road in historic Wyncote, this home boasts 6 bedrooms, 4 full baths, including one on the main floor, an additional open-plan family room, two-car garage, central ac and stunning hardwood flooring. A walk up the meticulously maintained flagstone walkway through the pristine landscaped front yard brings you to the generous entryway with convenient coat closet. There you will notice the spacious, light-filled, dining and living room with hardwood floors and surrounding borders. An original wood burning fireplace with gracious surround, and built-in floor to ceiling shelving create a feeling of refinement. Two French doors flanking the fireplace lead to a completely screened-in porch, perfect for relaxing with an evening breeze. A second set of French doors leads to the family room with wall to wall windows, two skylights and additional built-in shelving. A full bath with shower and full size laundry is located in the short hall connecting the kitchen to the dining room. The kitchen is open to the family room and includes stainless steel appliances, custom wood cabinetry and a bay window with a generous dining area overlooking the professionally landscaped, large rear yard. Plantings include a mature weeping cherry tree, a Japanese maple and a handsome row of fir trees along the driveway providing both beauty and privacy. Step out of the family room to the trex deck and adjacent large patio, perfect for barbecuing and outdoor entertaining. Upstairs you will find four airy bedrooms, with newly refinished hardwood flooring. The spacious master bedroom offers a convenient full bath. An additional full hallway bath with original white wall tile and art deco border serves the remaining bedrooms. The rear bedroom offers built in bookshelves and a window seat. The bright third floor includes a full bath, a bedroom with built in shelving and an optional 6th bedroom/playroom/game room/office. The walkout basement is perfect for storage and has great headroom. The home is heated by a dual zone system. Both heat and A/C are Sila with transferrable warranty. New water heater and ac condenser in 2016. New garage doors and roof. Home has a 10 circuit generator and 200 amp electrical service. WALK to the cute shops and restaurants in downtown Glenside and Keswick Village, the Glenside Library and places of worship. Go straight to Center City or the airport via the Glenside combined Septa line (15 minute walk). Jenkintown train staion is also a 15 minute walk. The 8-acre George A. Perley Bird Sanctuary acres is 02 miles away. Conveniently located near PA309, and the PA/NJ Turnpike.
Location
State PA
County Montgomery
Area Cheltenham Twp (10631)
Zoning R4
Rooms
Basement Full
Main Level Bedrooms 6
Interior
Interior Features Breakfast Area, Ceiling Fan(s), Crown Moldings, Dining Area, Family Room Off Kitchen, Floor Plan - Open, Floor Plan - Traditional, Formal/Separate Dining Room, Kitchen - Eat-In, Kitchen - Table Space, Primary Bath(s), Skylight(s)
Heating Hot Water
Cooling Central A/C
Fireplaces Number 1
Equipment Dishwasher, Disposal, Refrigerator
Appliance Dishwasher, Disposal, Refrigerator
Heat Source Natural Gas
Laundry Main Floor
Exterior
Parking Features Garage - Rear Entry
Garage Spaces 2.0
Water Access N
Accessibility None
Total Parking Spaces 2
Garage Y
Building
Lot Description Front Yard, Landscaping, Rear Yard
Story 3+
Sewer Public Sewer
Water Public
Architectural Style Colonial
Level or Stories 3+
Additional Building Above Grade, Below Grade
New Construction N
Schools
School District Cheltenham
Others
Senior Community No
Tax ID 31-00-14383-004
Ownership Fee Simple
SqFt Source Assessor
Special Listing Condition Standard
Read Less Info
Want to know what your home might be worth? Contact us for a FREE valuation!

Our team is ready to help you sell your home for the highest possible price ASAP

Bought with Jeanne A Whipple • Elfant Wissahickon-Rittenhouse Square
"My job is to find and attract mastery-based agents to the office, protect the culture, and make sure everyone is happy! "






