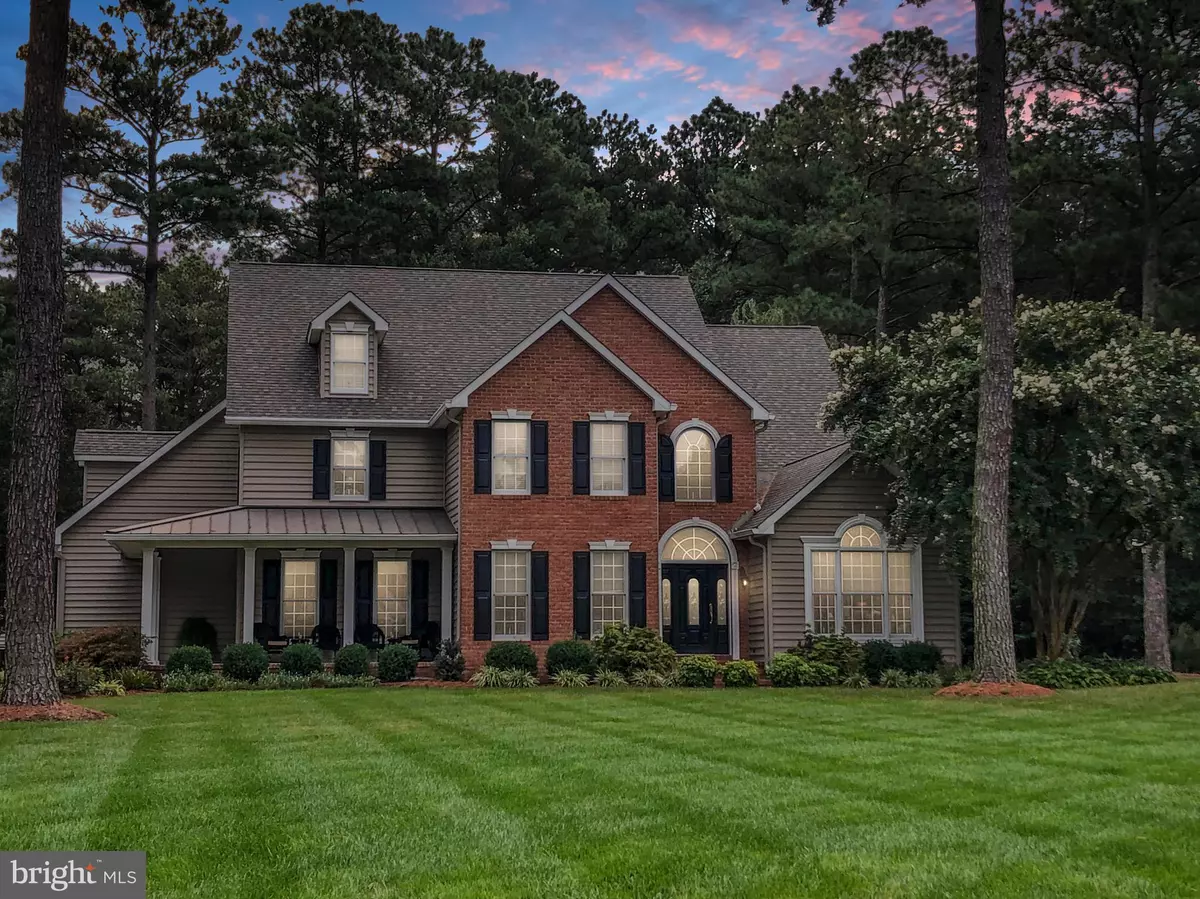$465,000
$465,000
For more information regarding the value of a property, please contact us for a free consultation.
3 Beds
3 Baths
4,200 SqFt
SOLD DATE : 12/03/2019
Key Details
Sold Price $465,000
Property Type Single Family Home
Sub Type Detached
Listing Status Sold
Purchase Type For Sale
Square Footage 4,200 sqft
Price per Sqft $110
Subdivision Rivers End
MLS Listing ID DESU148224
Sold Date 12/03/19
Style Traditional
Bedrooms 3
Full Baths 2
Half Baths 1
HOA Fees $37/ann
HOA Y/N Y
Abv Grd Liv Area 4,200
Originating Board BRIGHT
Year Built 2003
Annual Tax Amount $2,338
Tax Year 2019
Lot Size 0.730 Acres
Acres 0.73
Lot Dimensions 146.00 x 186.00
Property Description
Truly one of a kind home with everything you could ask for. 4,200 sq. ft. of living space, custom molding, gourmet kitchen, bonus room, first floor master en suite with its own washer & dryer, wrought iron with wood staircase, upstairs laundry and many more extras. The backyard is perfect for entertaining with the patio and pergola. Start your next chapter here in Rivers End.
Location
State DE
County Sussex
Area Nanticoke Hundred (31011)
Zoning AR-1
Rooms
Main Level Bedrooms 1
Interior
Interior Features Entry Level Bedroom, Kitchen - Island, Pantry, Wet/Dry Bar, Central Vacuum, Ceiling Fan(s), Crown Moldings, Double/Dual Staircase, Kitchen - Gourmet, Primary Bath(s), Recessed Lighting, Stall Shower, Upgraded Countertops, Walk-in Closet(s), Wood Floors
Hot Water Electric
Heating Forced Air
Cooling Central A/C
Flooring Carpet, Hardwood, Tile/Brick
Fireplaces Number 1
Fireplaces Type Gas/Propane
Equipment Central Vacuum, Cooktop, Dishwasher, Dryer, Microwave, Oven - Wall, Oven - Double, Range Hood, Refrigerator, Washer, Water Heater
Fireplace Y
Window Features Screens
Appliance Central Vacuum, Cooktop, Dishwasher, Dryer, Microwave, Oven - Wall, Oven - Double, Range Hood, Refrigerator, Washer, Water Heater
Heat Source Propane - Leased
Laundry Has Laundry
Exterior
Exterior Feature Porch(es), Patio(s)
Parking Features Garage - Side Entry, Garage Door Opener
Garage Spaces 10.0
Water Access N
Roof Type Architectural Shingle
Accessibility 2+ Access Exits
Porch Porch(es), Patio(s)
Attached Garage 3
Total Parking Spaces 10
Garage Y
Building
Lot Description Corner
Story 2
Foundation Block, Crawl Space
Sewer Low Pressure Pipe (LPP)
Water Well
Architectural Style Traditional
Level or Stories 2
Additional Building Above Grade, Below Grade
Structure Type Vaulted Ceilings,Cathedral Ceilings,9'+ Ceilings
New Construction N
Schools
School District Seaford
Others
Senior Community No
Tax ID 231-12.00-467.00
Ownership Fee Simple
SqFt Source Estimated
Security Features Smoke Detector
Acceptable Financing Cash, Conventional
Listing Terms Cash, Conventional
Financing Cash,Conventional
Special Listing Condition Standard
Read Less Info
Want to know what your home might be worth? Contact us for a FREE valuation!

Our team is ready to help you sell your home for the highest possible price ASAP

Bought with Russell G Griffin • RE/MAX ABOVE AND BEYOND

"My job is to find and attract mastery-based agents to the office, protect the culture, and make sure everyone is happy! "

