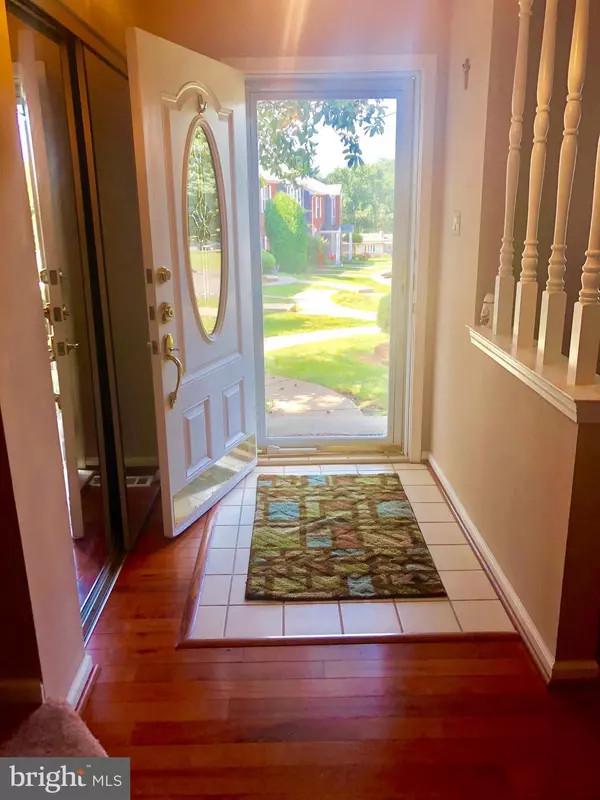$200,000
$214,900
6.9%For more information regarding the value of a property, please contact us for a free consultation.
2 Beds
3 Baths
2,160 SqFt
SOLD DATE : 11/26/2019
Key Details
Sold Price $200,000
Property Type Townhouse
Sub Type Interior Row/Townhouse
Listing Status Sold
Purchase Type For Sale
Square Footage 2,160 sqft
Price per Sqft $92
Subdivision Cherry Tree Knoll
MLS Listing ID PADE499868
Sold Date 11/26/19
Style Colonial
Bedrooms 2
Full Baths 2
Half Baths 1
HOA Fees $140/mo
HOA Y/N Y
Abv Grd Liv Area 2,160
Originating Board BRIGHT
Year Built 1991
Annual Tax Amount $4,941
Tax Year 2019
Lot Dimensions 20.00 x 40.00
Property Description
Welcome to 410 Dogwood Circle located in sought after Cherry Tree Knolls. Fantastic location in Upper Chichester Township with low taxes. Peaceful and quiet, tucked away in the circle. Privacy abounds. If you are looking for ease of living, this house is in move in condition. All the amenities have been taken care of with new windows, roof and doors. It has recently been painted with a fresh coat of paint. Plenty of light throughout this home allows for a natural ambiance. Gleaming hardwoods in living room with grand three panel angle bay window and dining room with chair rail molding. A wonderful chef s eat-in kitchen with gas range, oven, microwave, 2 door refrigerator, and dishwasher. Wonderful custom built, low maintenance deck for entertaining all on the first floor. A half balf completes the first level. On the second floor, the home also contains two spacious bedrooms with full walls of closets, 2 luxurious full baths, a laundry alcove, solid wood doors, ceiling fans, central air, extra electric outlets, and many upgrades. In addition to the over 2500 sq. ft. the house has a spacious full finished lower level, with recreational room/family room with cedar lined closet, pantry, and shop area with 18 cabinets. The floored attic has additions for plenty of storage. Quality is obvious throughout the house and is very convenient to shopping, schools, major roads, the Philadelphia Airport, and the Wilmington, DE. Train station, while tucked away on a lovely circle. The Homeowners Association cuts the grass and shovels the snow, landscaping of trees, shrubs, perennials and annuals. There are upgrades too numerous to mention, which are best seen in person. One allotted parking area and additional space available for second car and visitors. Award winning Chichester School District.
Location
State PA
County Delaware
Area Upper Chichester Twp (10409)
Zoning RES
Rooms
Basement Full
Interior
Interior Features Attic
Hot Water Natural Gas
Heating Forced Air
Cooling Central A/C
Equipment Dishwasher, Disposal, Dryer
Fireplace N
Appliance Dishwasher, Disposal, Dryer
Heat Source Natural Gas
Laundry Upper Floor
Exterior
Utilities Available Cable TV
Water Access N
Roof Type Asphalt
Accessibility None
Garage N
Building
Story 2
Sewer Public Sewer
Water Public
Architectural Style Colonial
Level or Stories 2
Additional Building Above Grade, Below Grade
Structure Type Brick
New Construction N
Schools
Middle Schools Chichester
High Schools Chichester Senior
School District Chichester
Others
HOA Fee Include Common Area Maintenance,Lawn Maintenance,Snow Removal,Trash
Senior Community No
Tax ID 09-00-01054-83
Ownership Fee Simple
SqFt Source Estimated
Acceptable Financing FHA, Cash, Conventional
Horse Property N
Listing Terms FHA, Cash, Conventional
Financing FHA,Cash,Conventional
Special Listing Condition Standard
Read Less Info
Want to know what your home might be worth? Contact us for a FREE valuation!

Our team is ready to help you sell your home for the highest possible price ASAP

Bought with David Petner • Realty Mark Associates - KOP

"My job is to find and attract mastery-based agents to the office, protect the culture, and make sure everyone is happy! "






