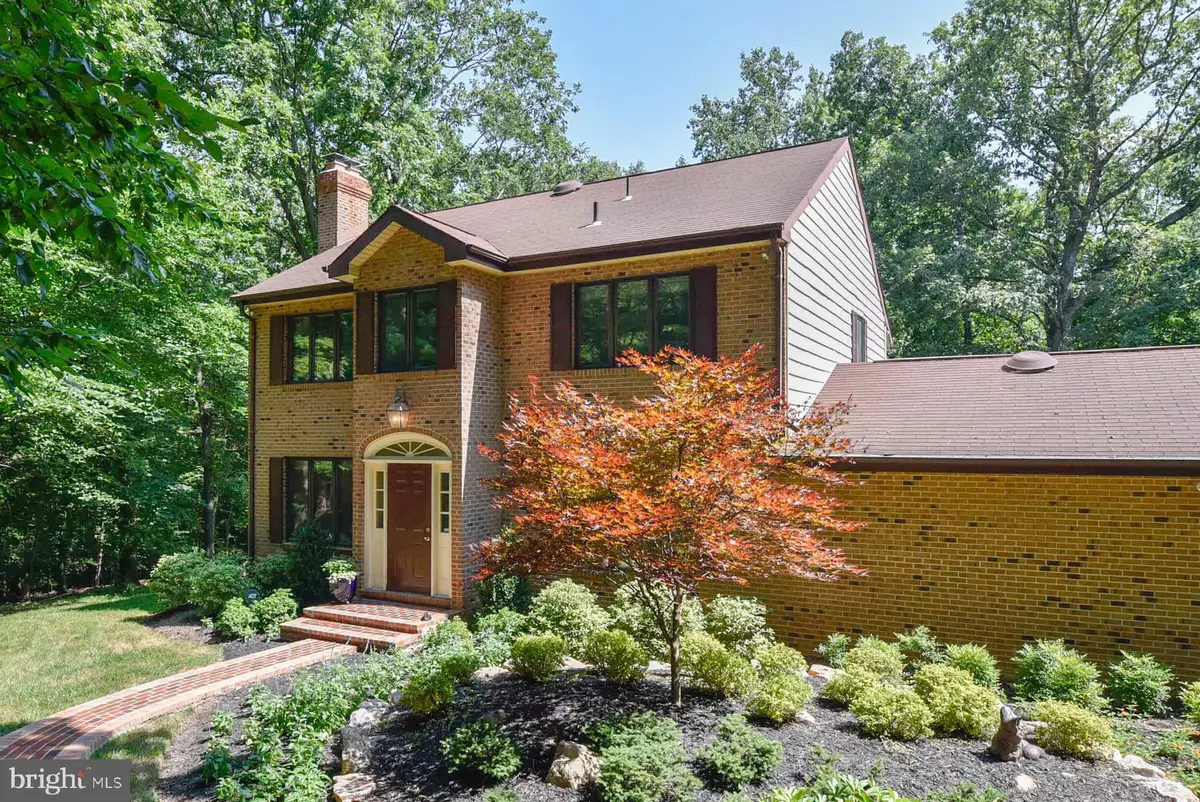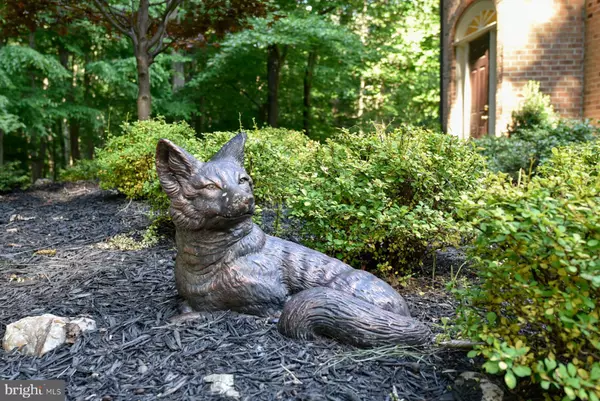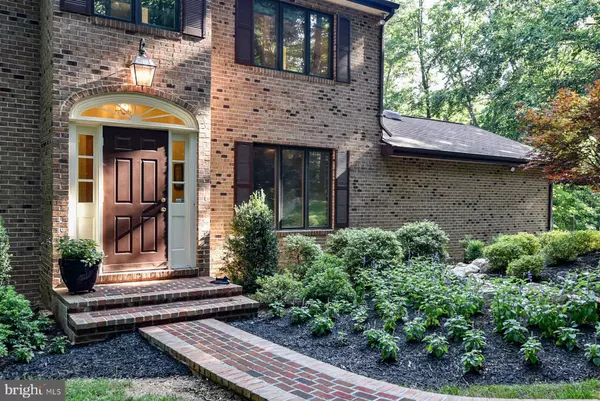$725,000
$748,701
3.2%For more information regarding the value of a property, please contact us for a free consultation.
4 Beds
3 Baths
3,011 SqFt
SOLD DATE : 11/26/2019
Key Details
Sold Price $725,000
Property Type Single Family Home
Sub Type Detached
Listing Status Sold
Purchase Type For Sale
Square Footage 3,011 sqft
Price per Sqft $240
Subdivision Foxfire
MLS Listing ID VAFX1076740
Sold Date 11/26/19
Style Colonial
Bedrooms 4
Full Baths 2
Half Baths 1
HOA Fees $41/ann
HOA Y/N Y
Abv Grd Liv Area 2,142
Originating Board BRIGHT
Year Built 1982
Annual Tax Amount $8,488
Tax Year 2019
Lot Size 5.002 Acres
Acres 5.0
Property Description
This wonderful Fairfax Station home offers you the perfect antidote for the stress of life in suburban Virginia. You will feel an immediate drop in blood pressure and anxiety when you return home from a hard day at work in addition to feeling the natural cooling effect of the leafy environment. Sited on a beautiful 5 acre lot with mature hardwoods, this home's custom brick walkway and gorgeous landscaping will welcome you and your guests. Enter through a true vestibule, rarely seen, which helps keep out the cold air in the winter and discover all the thousands of dollars of updates the Seller has made. The main level features hardwood floors, living room with fireplace, bay windowed dining room, beautiful remodeled kitchen and powder room, laundry room and study (4th bedroom) with built-in bookshelves. The hardwood floors continue upstairs where you will find 3 bedrooms, 2 totally remodeled full baths and a laundry chute to make your life easier. The finished basement has been customized as an artist's studio, but can be used for so many other creative activities - let your imagination run wild! In addition, there is a large recreation room with another fireplace and wood stove insert. This home was sited to take maximum advantage of the gorgeous wooded lot that overlooks Sandy Run Creek and features a Koi fish pond and an abundance of wildlife and birds. Enjoy panoramic views from the dining room, kitchen and sunroom to make your day brighter. You will also enjoy pleasant evenings on the spacious deck. The immediate area provides activities for everyone. Fountainhead Regional Park offers mountain biking on a world class bike trail, hiking, miniature golf, archery, fishing, boating and sunset watching on a wonderful boardwalk. Burke Lake Park is perfect for long walks by the lake, golf, camping, fishing, and rides for the younger set. Watch the local crew teams train and compete at Sandy Run Park. Wonderful fine dining and boutique shopping are available in Clifton with more casual dining and neighborhood amenities available at The Shoppes of Lorton Valley. Great schools and easy access to I-95, the VRE and Springfield Metro are also great assets. All of this great country living within 18 miles of the White House. This is the perfect home for you if you value peace, quiet and interaction with Mother Nature. Welcome to our neighborhood.
Location
State VA
County Fairfax
Zoning 030
Rooms
Other Rooms Living Room, Dining Room, Primary Bedroom, Bedroom 2, Bedroom 3, Bedroom 4, Kitchen, Family Room, Sun/Florida Room, Laundry, Office, Bathroom 1, Bathroom 2, Hobby Room
Basement Full, Fully Finished, Improved, Heated, Outside Entrance, Rear Entrance, Walkout Stairs
Main Level Bedrooms 1
Interior
Interior Features Attic, Built-Ins, Ceiling Fan(s), Formal/Separate Dining Room, Floor Plan - Traditional, Kitchen - Eat-In, Kitchen - Table Space, Laundry Chute, Primary Bath(s), Pantry, Recessed Lighting, Stall Shower, Studio, Tub Shower, Upgraded Countertops, Walk-in Closet(s), Wood Floors, Wood Stove, Entry Level Bedroom
Hot Water Electric, Solar
Heating Heat Pump(s)
Cooling Ceiling Fan(s), Central A/C, Heat Pump(s)
Flooring Hardwood, Ceramic Tile
Fireplaces Number 2
Fireplaces Type Brick, Fireplace - Glass Doors, Insert, Mantel(s)
Equipment Built-In Microwave, Cooktop, Dishwasher, Disposal, Dryer, Dryer - Electric, Energy Efficient Appliances, Exhaust Fan, Icemaker, Oven - Self Cleaning, Oven - Single, Oven/Range - Electric, Refrigerator, Stainless Steel Appliances, Washer, Water Heater, Water Heater - Solar
Fireplace Y
Window Features Double Pane,Triple Pane
Appliance Built-In Microwave, Cooktop, Dishwasher, Disposal, Dryer, Dryer - Electric, Energy Efficient Appliances, Exhaust Fan, Icemaker, Oven - Self Cleaning, Oven - Single, Oven/Range - Electric, Refrigerator, Stainless Steel Appliances, Washer, Water Heater, Water Heater - Solar
Heat Source Electric
Laundry Main Floor
Exterior
Exterior Feature Deck(s)
Parking Features Garage - Side Entry, Garage Door Opener
Garage Spaces 2.0
Utilities Available Cable TV, Phone, Under Ground
Amenities Available None
Water Access N
View Trees/Woods
Accessibility None
Porch Deck(s)
Attached Garage 2
Total Parking Spaces 2
Garage Y
Building
Story 3+
Sewer Septic = # of BR
Water Well
Architectural Style Colonial
Level or Stories 3+
Additional Building Above Grade, Below Grade
New Construction N
Schools
Elementary Schools Sangster
Middle Schools Lake Braddock Secondary School
High Schools Lake Braddock
School District Fairfax County Public Schools
Others
HOA Fee Include Snow Removal,Road Maintenance
Senior Community No
Tax ID 1051 03 0010
Ownership Fee Simple
SqFt Source Assessor
Security Features Smoke Detector,Security System
Special Listing Condition Standard
Read Less Info
Want to know what your home might be worth? Contact us for a FREE valuation!

Our team is ready to help you sell your home for the highest possible price ASAP

Bought with Michelle R Danilowicz • Pearson Smith Realty, LLC
"My job is to find and attract mastery-based agents to the office, protect the culture, and make sure everyone is happy! "






