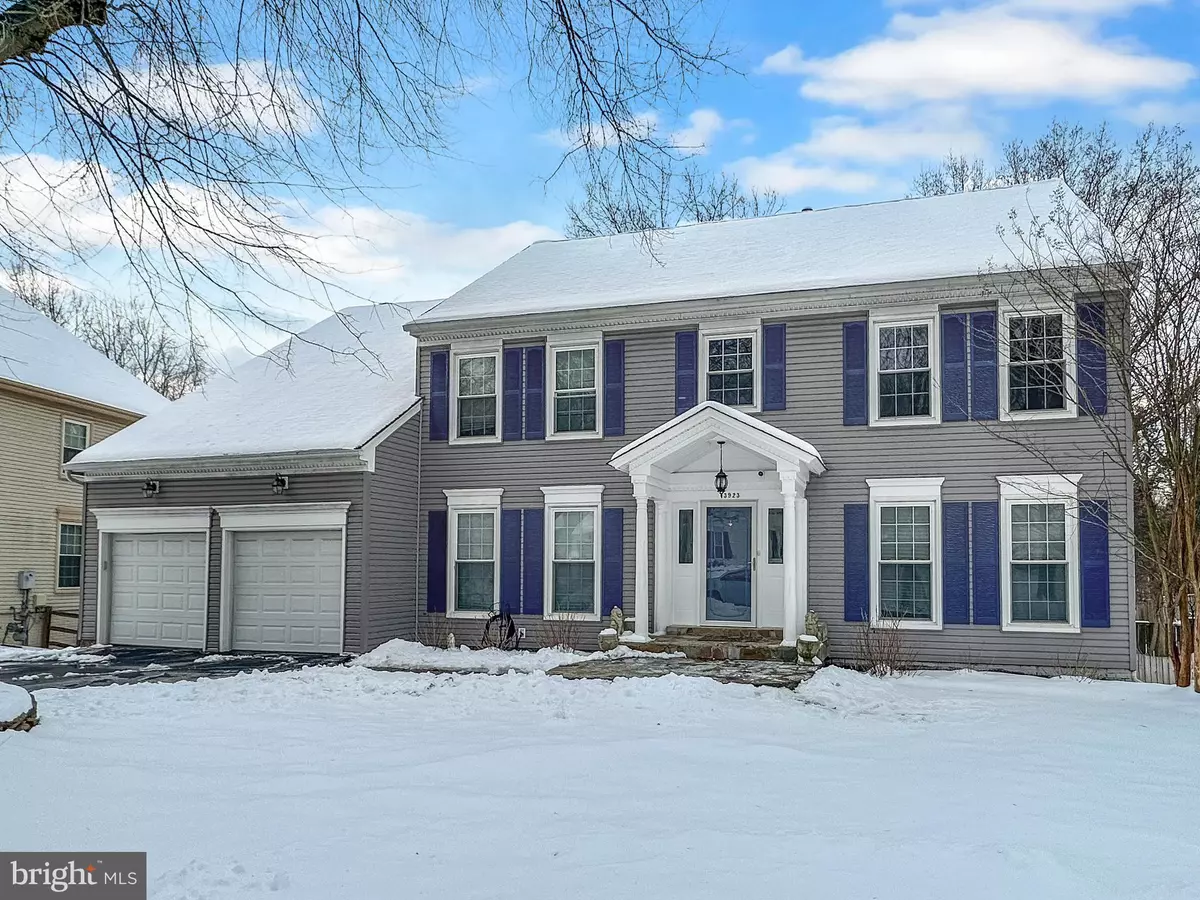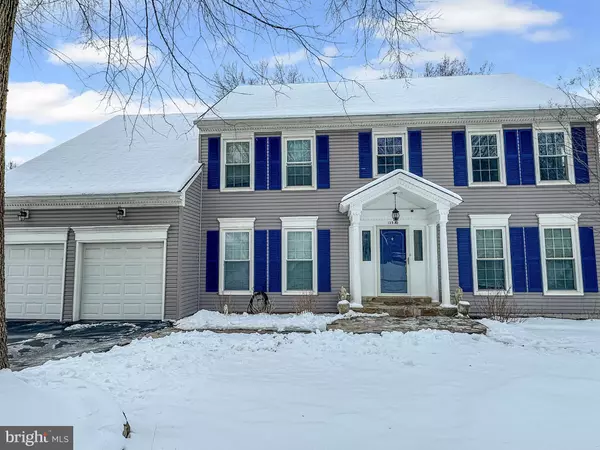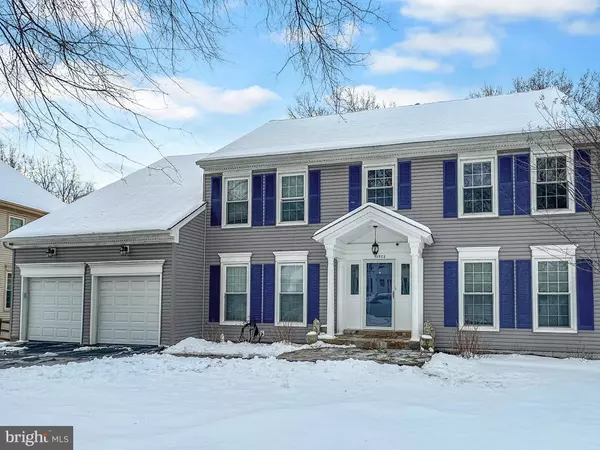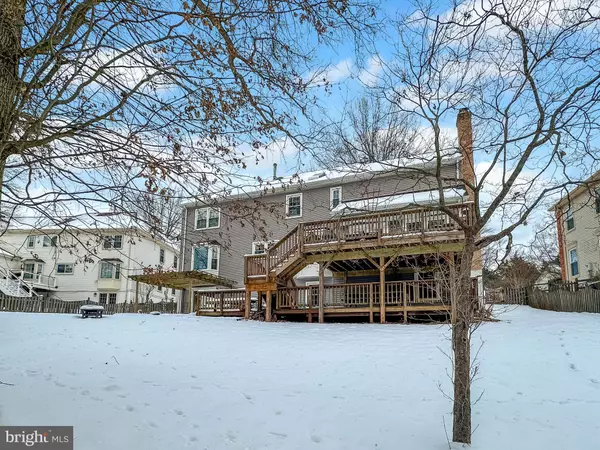5 Beds
4 Baths
4,728 SqFt
5 Beds
4 Baths
4,728 SqFt
Key Details
Property Type Single Family Home
Sub Type Detached
Listing Status Coming Soon
Purchase Type For Sale
Square Footage 4,728 sqft
Price per Sqft $210
Subdivision Waverly Crossing
MLS Listing ID VAFX2216934
Style Colonial
Bedrooms 5
Full Baths 3
Half Baths 1
HOA Fees $330/ann
HOA Y/N Y
Abv Grd Liv Area 3,188
Originating Board BRIGHT
Year Built 1988
Annual Tax Amount $9,655
Tax Year 2024
Lot Size 10,856 Sqft
Acres 0.25
Property Description
Walk into the home with a spacious foyer, where you will then find a formal living and light-filled dining room, perfect for entertaining. The level also features an additional room, perfect for your home office, music room, or home library. The heart of the home- the kitchen, features ample and freshly painted cabinetry, plentiful counter space, and an island ideal for meal prep or quick snack. The adjacent breakfast area leads to a multi level deck, making it easy to enjoy outdoor dining or peaceful mornings overlooking the fenced backyard—a private oasis for relaxation, gardening, or play. The cozy family room, complete with a stunning fireplace, invites relaxation, while the kitchen is both functional and welcoming. A mudroom with laundry and a convenient half bath complete this level.
On the upper level, the primary suite is a retreat in itself, featuring dual entry doors to a spacious bedroom with a large serene sitting area, and newly renovated spa-inspired en-suite bathroom. The bathroom boasts a soaking tub, a separate tiled shower, and two vanities, offering the perfect blend of luxury and practicality. Three additional large bedrooms and a full bathroom provide plenty of room for everyone to enjoy.
The finished lower level adds even more versatility to this home. A large recreation room is perfect for movie nights or game days, while a fifth bedroom and full bathroom make it an ideal space for guests. In addition, there is another room perfect for your home exercise space or office. There's also a storage room to keep everything organized.
Chantilly is known for its outstanding community. The local HOA features playgrounds, tennis and pickleball courts, and year-round neighborhood events. Located minutes from Fair Lakes Shopping Center, Fair Oaks Mall, Wegmans, and Costco, this home also offers easy access to Cub Run Stream Valley Park, Frying Pan Park, and major routes like Route 50, Route 28, Route 66, and the Dulles Toll Road. Dulles Airport is just a short drive away, making travel a breeze.
With its spacious layout, upgraded features, and unbeatable location, this home truly has it all. Don't miss your chance to make it yours—schedule a showing today!
Location
State VA
County Fairfax
Zoning 302
Rooms
Other Rooms Living Room, Dining Room, Primary Bedroom, Sitting Room, Bedroom 2, Bedroom 3, Bedroom 4, Bedroom 5, Kitchen, Family Room, Den, Foyer, Breakfast Room, Study, Laundry, Mud Room, Other, Recreation Room, Storage Room
Basement Rear Entrance, Fully Finished, Walkout Level
Interior
Interior Features Family Room Off Kitchen, Kitchen - Country, Kitchen - Island, Kitchen - Table Space, Dining Area, Kitchen - Eat-In, Built-Ins, Upgraded Countertops, Primary Bath(s), Window Treatments, Wood Floors, WhirlPool/HotTub, Floor Plan - Traditional, Ceiling Fan(s)
Hot Water Natural Gas
Heating Forced Air, Humidifier
Cooling Attic Fan, Ceiling Fan(s), Central A/C
Fireplaces Number 1
Fireplaces Type Gas/Propane, Fireplace - Glass Doors, Mantel(s)
Equipment Dishwasher, Disposal, Dryer, Exhaust Fan, Humidifier, Icemaker, Microwave, Oven/Range - Gas, Refrigerator, Washer, Freezer
Fireplace Y
Window Features Bay/Bow,Double Pane
Appliance Dishwasher, Disposal, Dryer, Exhaust Fan, Humidifier, Icemaker, Microwave, Oven/Range - Gas, Refrigerator, Washer, Freezer
Heat Source Natural Gas
Laundry Has Laundry
Exterior
Exterior Feature Deck(s)
Parking Features Garage Door Opener
Garage Spaces 2.0
Fence Rear
Amenities Available Jog/Walk Path, Lake, Tennis Courts, Water/Lake Privileges, Bike Trail, Tot Lots/Playground
Water Access N
Accessibility None
Porch Deck(s)
Attached Garage 2
Total Parking Spaces 2
Garage Y
Building
Lot Description Trees/Wooded
Story 3
Foundation Permanent
Sewer Public Sewer
Water Public
Architectural Style Colonial
Level or Stories 3
Additional Building Above Grade, Below Grade
New Construction N
Schools
Elementary Schools Brookfield
Middle Schools Rocky Run
High Schools Chantilly
School District Fairfax County Public Schools
Others
HOA Fee Include Common Area Maintenance,Management,Snow Removal,Trash
Senior Community No
Tax ID 0442 12 0119
Ownership Fee Simple
SqFt Source Assessor
Special Listing Condition Standard

"My job is to find and attract mastery-based agents to the office, protect the culture, and make sure everyone is happy! "






