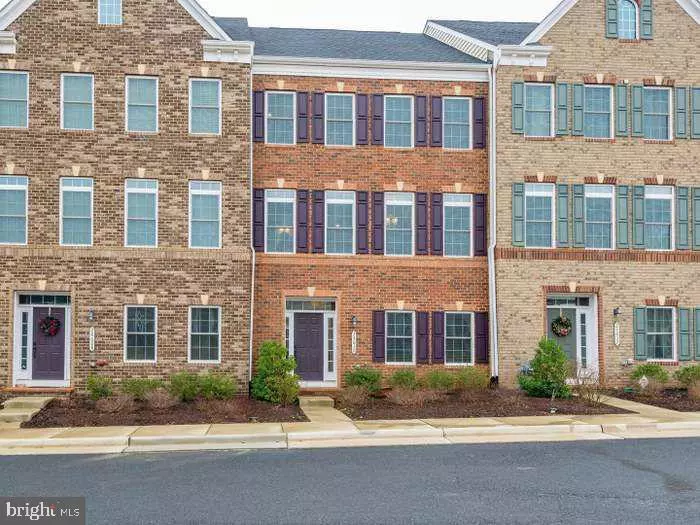4 Beds
4 Baths
3,200 SqFt
4 Beds
4 Baths
3,200 SqFt
Key Details
Property Type Townhouse
Sub Type Interior Row/Townhouse
Listing Status Coming Soon
Purchase Type For Sale
Square Footage 3,200 sqft
Price per Sqft $248
Subdivision Arcola
MLS Listing ID VALO2086084
Style Other
Bedrooms 4
Full Baths 3
Half Baths 1
HOA Fees $131/mo
HOA Y/N Y
Abv Grd Liv Area 3,200
Originating Board BRIGHT
Year Built 2013
Annual Tax Amount $5,965
Tax Year 2024
Lot Size 2,178 Sqft
Acres 0.05
Property Description
Discover your dream home with this stunning NVR Homes Carnegie Model, offering 3,200 sq ft of beautifully designed living space. With 10-foot ceilings and countless upgrades, this property combines modern luxury with convenience in a vibrant, walkable community.
Key Features:
Spacious Layout: 4 bedrooms designed to feel like a single-family home.
Elegant Master Suite: Features tray ceilings, 2 walk-in closets, and a spa-inspired bathroom with an ultra shower and tub.
Upgraded Kitchen: Stylish dark cabinets, a striking island, and attractive flooring.
Entertainment Ready: Built-in speakers on the main floor and in the master bedroom, plus Bose speakers on the deck for outdoor fun.
Additional Highlights:
Avalon Water Filtration System
Washer and dryer included
Stunning bathroom upgrades throughout
Community Amenities:
Access to a sparkling swimming pool for relaxation and exercise.
A fully equipped fitness center (gym) to support your active lifestyle.
Tot-lots and playgrounds for children to enjoy.
Beautifully landscaped spaces and walkways, perfect for leisure strolls.
Prime Location:
This home offers the ultimate convenience, being within walking distance to Walmart, Chipotle, and the future Target. The town center setup provides suburban comfort with city-like accessibility, making it the perfect place to call home.
Don't miss this opportunity to live in a luxurious, amenity-packed community! Schedule your tour today!
Location
State VA
County Loudoun
Zoning R8
Rooms
Basement Daylight, Full
Interior
Hot Water Electric
Cooling Ceiling Fan(s), Central A/C
Fireplace N
Heat Source Natural Gas
Exterior
Parking Features Garage - Rear Entry
Garage Spaces 2.0
Water Access N
Accessibility None
Attached Garage 2
Total Parking Spaces 2
Garage Y
Building
Story 3
Foundation Concrete Perimeter
Sewer Public Septic, Public Sewer
Water Public
Architectural Style Other
Level or Stories 3
Additional Building Above Grade, Below Grade
New Construction N
Schools
Elementary Schools Elaine E Thompson
Middle Schools Stone Hill
High Schools Rock Ridge
School District Loudoun County Public Schools
Others
Senior Community No
Tax ID 163268238000
Ownership Fee Simple
SqFt Source Assessor
Special Listing Condition Standard

"My job is to find and attract mastery-based agents to the office, protect the culture, and make sure everyone is happy! "

