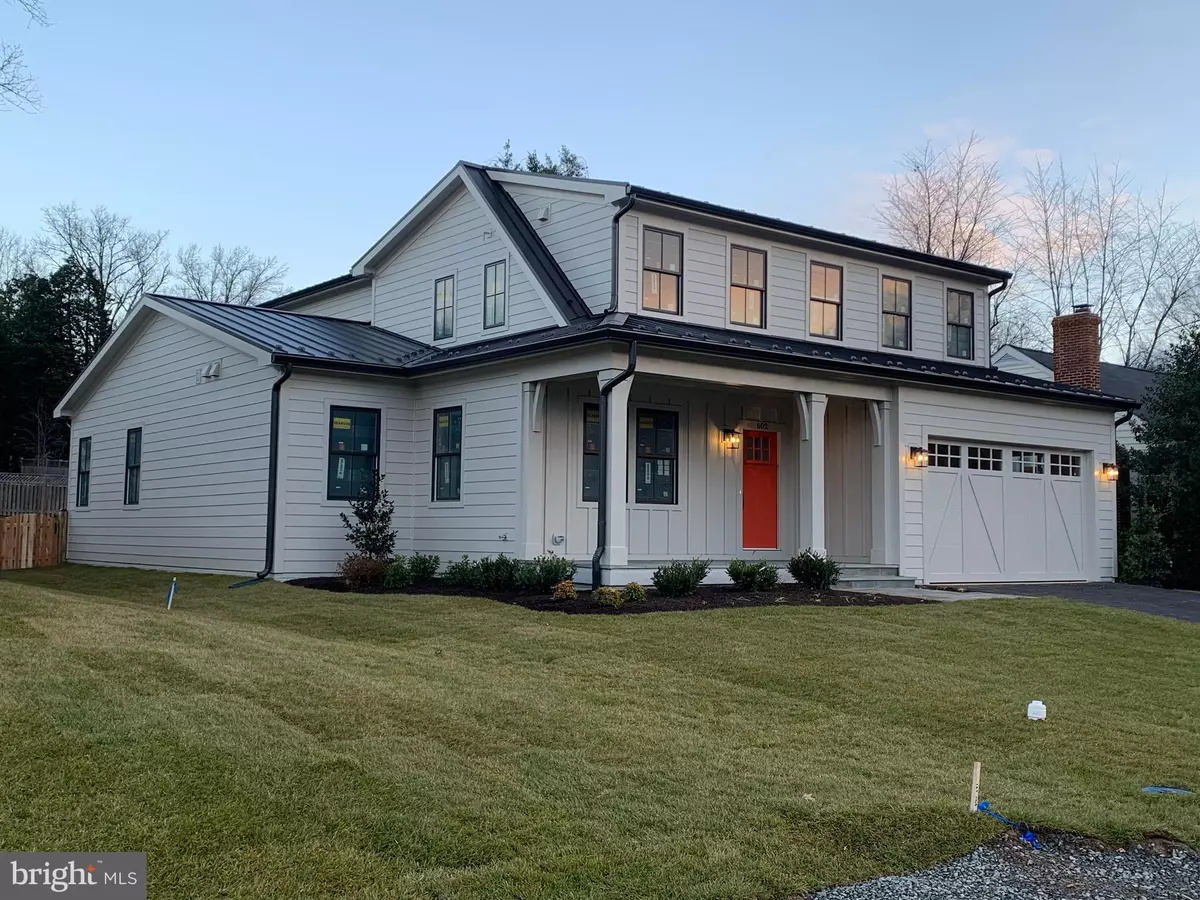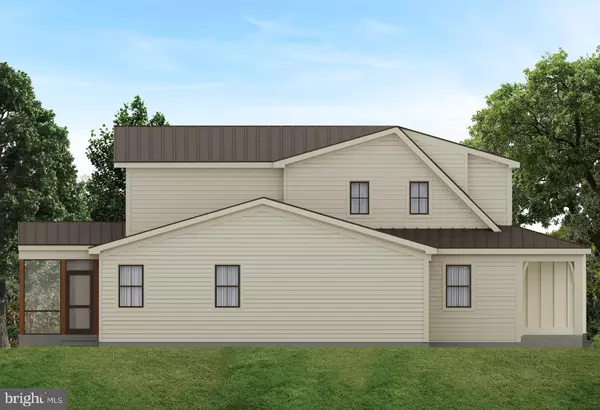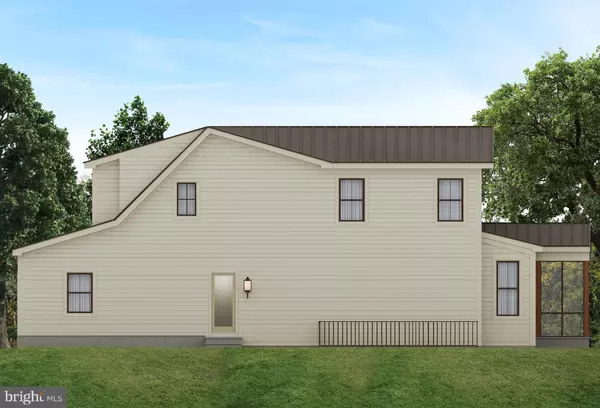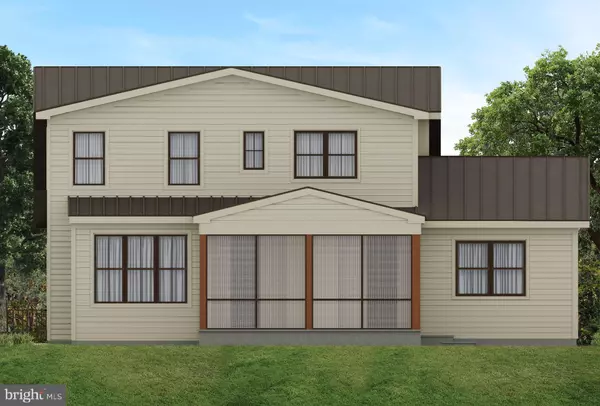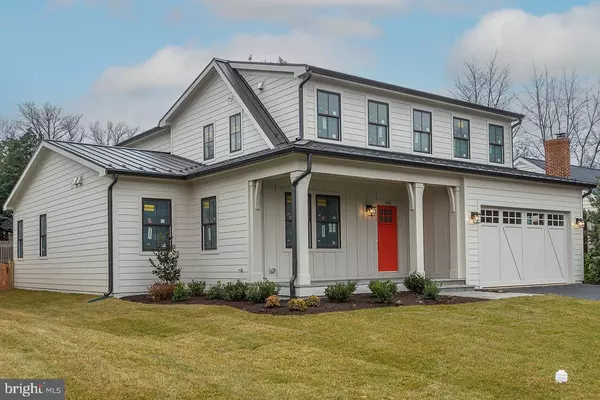5 Beds
5 Baths
3,316 SqFt
5 Beds
5 Baths
3,316 SqFt
Key Details
Property Type Single Family Home
Sub Type Detached
Listing Status Active
Purchase Type For Sale
Square Footage 3,316 sqft
Price per Sqft $571
Subdivision Ridgeview
MLS Listing ID VALO2085630
Style Other
Bedrooms 5
Full Baths 4
Half Baths 1
HOA Y/N N
Abv Grd Liv Area 3,316
Originating Board BRIGHT
Annual Tax Amount $2,592
Tax Year 2024
Lot Size 9,374 Sqft
Acres 0.22
Property Description
Onsite finish in place hardwood floors span both first and second floors. Opportunity to add exercise room, rec room, wet bar, office/bedroom and full bath on lower level. Call agent for more information and customization options such as hardwood floor stain color, countertops, interior paint colors.
Location
State VA
County Loudoun
Zoning R-2
Rooms
Basement Full, Outside Entrance, Interior Access, Rough Bath Plumb, Poured Concrete
Main Level Bedrooms 1
Interior
Interior Features Breakfast Area, Crown Moldings, Entry Level Bedroom, Family Room Off Kitchen, Formal/Separate Dining Room, Kitchen - Eat-In, Kitchen - Island, Pantry, Recessed Lighting, Bathroom - Soaking Tub, Upgraded Countertops, Walk-in Closet(s), Wine Storage, Wood Floors
Hot Water Electric
Heating Forced Air
Cooling Central A/C
Fireplaces Number 1
Equipment Built-In Microwave, Dishwasher, Disposal, Exhaust Fan, Humidifier, Icemaker, Oven - Wall, Oven/Range - Gas, Range Hood, Refrigerator, Stainless Steel Appliances, Water Heater
Fireplace Y
Window Features Double Hung,Casement
Appliance Built-In Microwave, Dishwasher, Disposal, Exhaust Fan, Humidifier, Icemaker, Oven - Wall, Oven/Range - Gas, Range Hood, Refrigerator, Stainless Steel Appliances, Water Heater
Heat Source Electric
Exterior
Parking Features Garage - Front Entry, Garage Door Opener
Garage Spaces 4.0
Water Access N
Roof Type Metal
Accessibility 36\"+ wide Halls, >84\" Garage Door, Doors - Lever Handle(s), Grab Bars Mod, Level Entry - Main, Roll-in Shower
Attached Garage 2
Total Parking Spaces 4
Garage Y
Building
Story 3
Foundation Concrete Perimeter
Sewer Public Sewer
Water Public
Architectural Style Other
Level or Stories 3
Additional Building Above Grade
New Construction Y
Schools
School District Loudoun County Public Schools
Others
Senior Community No
Tax ID NO TAX RECORD
Ownership Fee Simple
SqFt Source Estimated
Special Listing Condition Standard

"My job is to find and attract mastery-based agents to the office, protect the culture, and make sure everyone is happy! "

