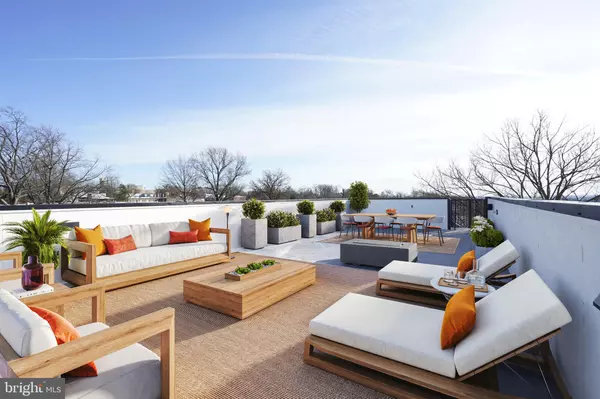2 Beds
2 Baths
1,028 SqFt
2 Beds
2 Baths
1,028 SqFt
Key Details
Property Type Condo
Sub Type Condo/Co-op
Listing Status Coming Soon
Purchase Type For Sale
Square Footage 1,028 sqft
Price per Sqft $583
Subdivision Petworth
MLS Listing ID DCDC2172528
Style Contemporary
Bedrooms 2
Full Baths 2
Condo Fees $100/mo
HOA Y/N N
Abv Grd Liv Area 1,028
Originating Board BRIGHT
Year Built 1923
Tax Year 2024
Property Description
The open-concept layout creates an inviting atmosphere, with a spacious living and dining area that flows seamlessly into the gourmet kitchen. The kitchen features European high-end cabinets, waterfall countertops, a striking stone backsplash, a 36-inch industrial range, and premium Thor and Bosch appliances—perfect for cooking and entertaining.
Both bedrooms are generously sized, including a luxurious primary suite with an en-suite bath featuring high-end porcelain tile and sleek fixtures. The second bedroom is ideal for guests, a home office, or additional living space and is complemented by a second full bathroom, equally well-appointed.
Outdoor living is a delight with a private balcony that extends your living space, perfect for morning coffee or evening relaxation.
This condo offers premium features such as a pre-wired home audio system controllable via smartphone, a tankless water heater for uninterrupted hot water, multi-zoned HVAC with NEST controls, keyless entry, and security cameras for added peace of mind. Additional highlights include 9-inch wide wooden flooring, 8-foot designer doors, and low condo fees.
Fantastic location, around the corner from President Lincoln Cottage House. Conveniently located just a 5 minute walk from the Petworth-Georgia Avenue Metro Station and 1.5 miles from the Columbia Heights Metro, this home offers easy access to popular dining and shopping along Georgia Avenue, green spaces, and local amenities. Hitchin' Post restaurant just a quick trot away!
Experience modern elegance, convenience, and the charm of one of Washington, D.C.'s most sought-after neighborhoods at 310 Varnum St NW.
Location
State DC
County Washington
Zoning RF1
Rooms
Main Level Bedrooms 2
Interior
Hot Water Electric
Heating Hot Water
Cooling Central A/C
Flooring Engineered Wood
Fireplaces Number 1
Fireplace Y
Heat Source Natural Gas
Exterior
Parking Features Garage Door Opener
Garage Spaces 1.0
Amenities Available Other
Water Access N
Accessibility None
Attached Garage 1
Total Parking Spaces 1
Garage Y
Building
Story 4
Foundation Slab
Sewer Public Septic
Water Public
Architectural Style Contemporary
Level or Stories 4
Additional Building Above Grade
Structure Type 9'+ Ceilings,High,Dry Wall
New Construction N
Schools
School District District Of Columbia Public Schools
Others
Pets Allowed Y
HOA Fee Include Ext Bldg Maint,Common Area Maintenance
Senior Community No
Tax ID 3311//0068
Ownership Condominium
Acceptable Financing FHA, VA, Conventional, Other
Listing Terms FHA, VA, Conventional, Other
Financing FHA,VA,Conventional,Other
Special Listing Condition Standard
Pets Allowed No Pet Restrictions

"My job is to find and attract mastery-based agents to the office, protect the culture, and make sure everyone is happy! "


