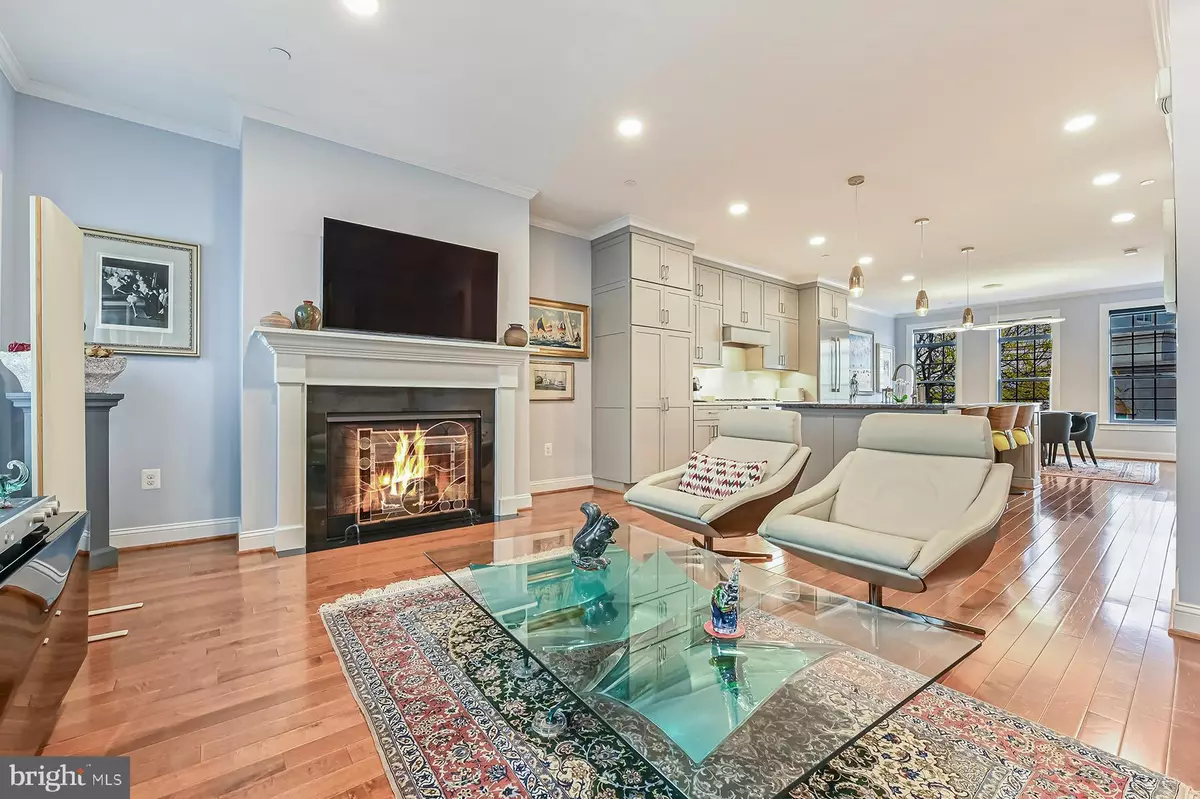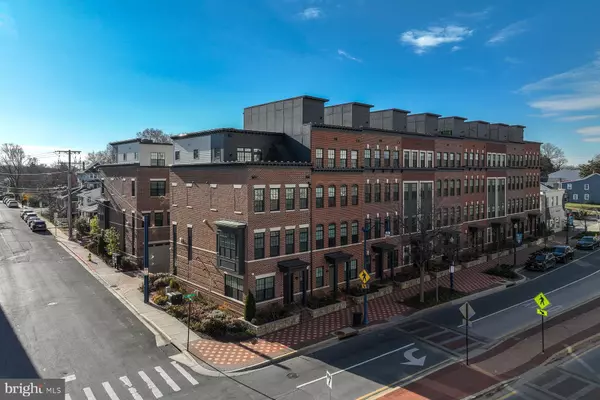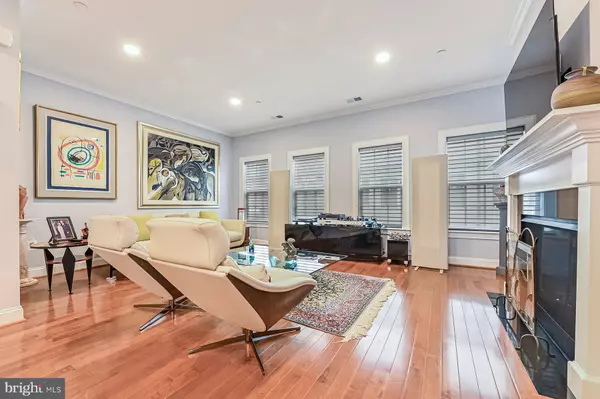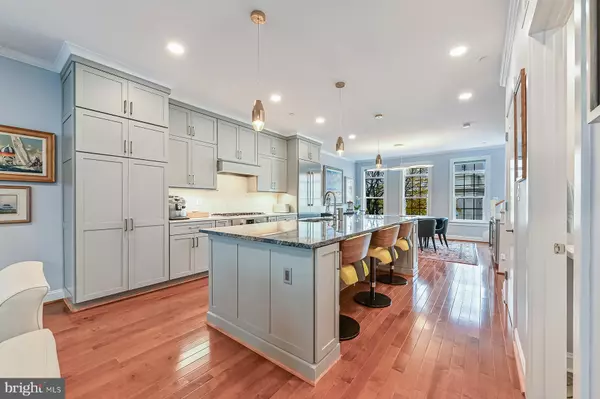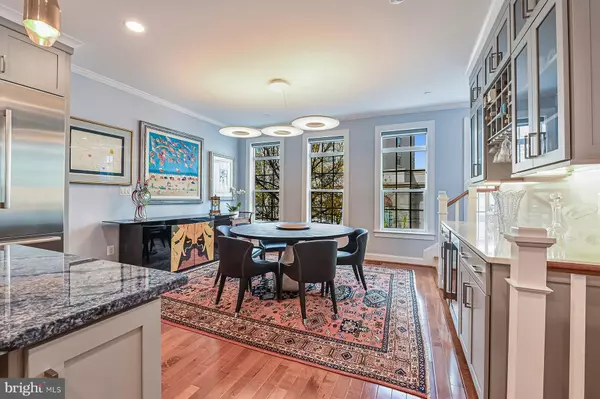
4 Beds
5 Baths
2,960 SqFt
4 Beds
5 Baths
2,960 SqFt
Key Details
Property Type Townhouse
Sub Type Interior Row/Townhouse
Listing Status Active
Purchase Type For Sale
Square Footage 2,960 sqft
Price per Sqft $606
Subdivision Annapolis
MLS Listing ID MDAA2100302
Style Transitional
Bedrooms 4
Full Baths 4
Half Baths 1
HOA Fees $275/mo
HOA Y/N Y
Abv Grd Liv Area 2,960
Originating Board BRIGHT
Year Built 2020
Annual Tax Amount $16,071
Tax Year 2024
Lot Size 881 Sqft
Acres 0.02
Property Description
One of the rare assets of the location is a two-car garage. It is a level entry into the ground floor level that includes a bedroom (currently used as a den), full bath, and elevator access. How easy to bring up the groceries or bring suitcases down for a vacation! The main level, one floor up, is the great room and includes a lovely seating area, gourmet kitchen, and spacious dining area. Family and guests can chat with the chef or enjoy the ambiance of the gas fireplace. The kitchen, a true work of art, is outfitted with a rare Blue Bahia granite island countertop, top-of-the-line appliances, and beautiful pendant fixtures. New hardwood floors encompass the entire space, and the dining area offers a built-in sideboard with beverage center and glass-front cabinets. The open concept is perfect for entertaining or having a small-setting, cozy evening. There also is a powder room on this level with custom finishes.
The next level up is the primary bedroom suite with a spa-like bathroom and two walk-in closets. The ceramic tile shower has multiple shower heads and a built-in bench, and there is a separate soaking tub. There are two vanities and a water closet. The laundry is on this level as well. The fourth floor has two additional bedrooms, each with hardwood floors and its own bathroom. The top level will be the envy of all your friends – a roof-top deck, accessible by elevator, offers views across Annapolis. The approximately 600 SF deck has a fireplace, sunshade, and is equipped with water and refrigeration for easy entertaining.
The entire unit flows effortlessly, with generous proportions and an airy, light-filled atmosphere. Perfectly poised between the energy of downtown and the calm of a private retreat, this home invites you to experience Annapolis in a way few can.
Location
State MD
County Anne Arundel
Zoning MX
Rooms
Other Rooms Living Room, Dining Room, Primary Bedroom, Bedroom 3, Bedroom 4, Kitchen, Foyer, Bedroom 1, Laundry, Other, Bathroom 1, Bathroom 3, Primary Bathroom, Full Bath
Main Level Bedrooms 1
Interior
Interior Features Bathroom - Soaking Tub, Bathroom - Walk-In Shower, Built-Ins, Ceiling Fan(s), Crown Moldings, Dining Area, Elevator, Entry Level Bedroom, Floor Plan - Open, Kitchen - Eat-In, Kitchen - Gourmet, Kitchen - Island, Primary Bath(s), Recessed Lighting, Sprinkler System, Upgraded Countertops, Walk-in Closet(s), Wet/Dry Bar, Window Treatments, Wood Floors, Family Room Off Kitchen
Hot Water Natural Gas
Heating Forced Air
Cooling Central A/C, Ceiling Fan(s)
Flooring Hardwood, Ceramic Tile
Fireplaces Number 2
Fireplaces Type Gas/Propane
Equipment Built-In Microwave, Cooktop, Dishwasher, Disposal, Dryer - Front Loading, Exhaust Fan, Oven - Self Cleaning, Oven - Wall, Range Hood, Refrigerator, Stainless Steel Appliances, Washer - Front Loading, Water Heater
Fireplace Y
Window Features Double Pane,Double Hung
Appliance Built-In Microwave, Cooktop, Dishwasher, Disposal, Dryer - Front Loading, Exhaust Fan, Oven - Self Cleaning, Oven - Wall, Range Hood, Refrigerator, Stainless Steel Appliances, Washer - Front Loading, Water Heater
Heat Source Natural Gas
Laundry Has Laundry, Upper Floor
Exterior
Parking Features Garage - Rear Entry, Garage Door Opener, Inside Access
Garage Spaces 2.0
Water Access N
Accessibility Elevator, Level Entry - Main
Attached Garage 2
Total Parking Spaces 2
Garage Y
Building
Story 5
Foundation Slab
Sewer Public Sewer
Water Public
Architectural Style Transitional
Level or Stories 5
Additional Building Above Grade, Below Grade
Structure Type 9'+ Ceilings
New Construction N
Schools
School District Anne Arundel County Public Schools
Others
HOA Fee Include Common Area Maintenance,Reserve Funds
Senior Community No
Tax ID 020605490253171
Ownership Fee Simple
SqFt Source Assessor
Security Features Fire Detection System,Exterior Cameras,Security System
Special Listing Condition Standard


"My job is to find and attract mastery-based agents to the office, protect the culture, and make sure everyone is happy! "

