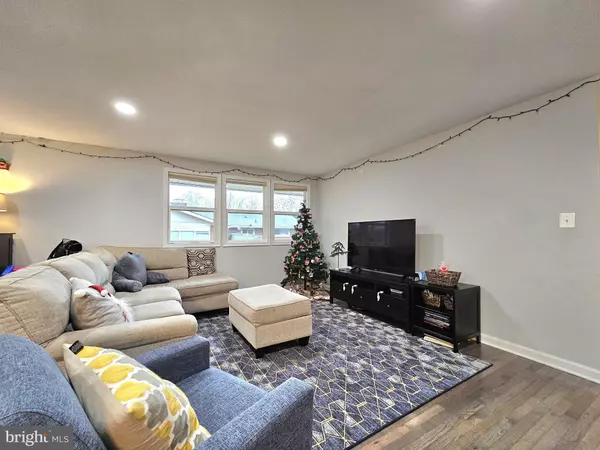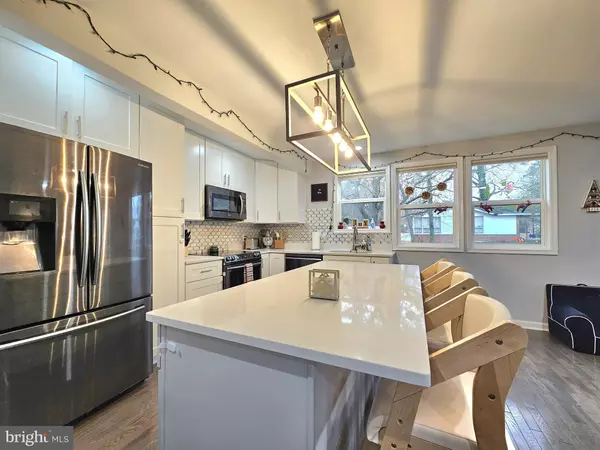
4 Beds
3 Baths
2,794 SqFt
4 Beds
3 Baths
2,794 SqFt
Key Details
Property Type Single Family Home
Sub Type Detached
Listing Status Under Contract
Purchase Type For Rent
Square Footage 2,794 sqft
Subdivision Country Club Hills
MLS Listing ID VAFC2005540
Style Ranch/Rambler
Bedrooms 4
Full Baths 3
HOA Y/N Y
Abv Grd Liv Area 1,492
Originating Board BRIGHT
Year Built 1955
Lot Size 10,560 Sqft
Acres 0.24
Property Description
The kitchen is a chef's dream with sleek Quartz countertops, a large center island, and premium graphite stainless steel appliances. Enjoy the elegant tile backsplash, French door refrigerator with freezer drawer, glass-top stove, built-in microwave, and dishwasher.
The lower level of the home features an expansive L-shaped recreation room, complete with a cozy electric fireplace, a walkout to the side yard, and a large finished storage room. This level also includes a 4th bedroom and a full bath, along with a dedicated laundry/utility room, making it ideal for guests or additional family living space.
Located in the heart of Fairfax, this neighborhood is known for its peaceful residential setting while being just minutes away from the bustling amenities of the city. Nearby, you'll find a variety of parks, recreational facilities, and green spaces, perfect for outdoor activities, walking, or picnicking. The area is also home to excellent schools.
For shopping and dining, the home is close to several retail centers such as the Fairfax Corner and Fair Oaks Mall, which feature a wide range of stores, restaurants, and entertainment options. Commuters will appreciate the convenience of nearby major highways, including Route 50 and I-66, offering easy access to Washington, D.C., and surrounding areas. The proximity to public transportation, including the Vienna Metro Station, makes commuting simple and efficient.
Don't miss the opportunity to own this updated gem with fantastic features and a versatile layout in a desirable neighborhood!
Location
State VA
County Fairfax City
Zoning RM
Rooms
Other Rooms Den, Bathroom 1
Basement Walkout Level
Main Level Bedrooms 3
Interior
Interior Features Crown Moldings, Entry Level Bedroom, Family Room Off Kitchen, Floor Plan - Open, Kitchen - Gourmet
Hot Water Natural Gas
Heating Hot Water
Cooling Central A/C
Fireplaces Number 1
Fireplaces Type Mantel(s), Electric
Equipment Built-In Microwave, Built-In Range, Dishwasher, Dryer, Refrigerator, Oven/Range - Electric, Washer
Fireplace Y
Window Features Energy Efficient
Appliance Built-In Microwave, Built-In Range, Dishwasher, Dryer, Refrigerator, Oven/Range - Electric, Washer
Heat Source Electric
Laundry Basement, Dryer In Unit, Washer In Unit
Exterior
Garage Spaces 2.0
Utilities Available Water Available, Sewer Available, Natural Gas Available
Water Access N
Accessibility Level Entry - Main
Total Parking Spaces 2
Garage N
Building
Story 2
Foundation Concrete Perimeter
Sewer Public Sewer
Water Public
Architectural Style Ranch/Rambler
Level or Stories 2
Additional Building Above Grade, Below Grade
New Construction N
Schools
Elementary Schools Daniels Run
High Schools Fairfax
School District Fairfax County Public Schools
Others
Pets Allowed Y
Senior Community No
Tax ID 57 2 10 193
Ownership Other
SqFt Source Assessor
Pets Allowed Dogs OK, Breed Restrictions, Number Limit, Pet Addendum/Deposit, Size/Weight Restriction


"My job is to find and attract mastery-based agents to the office, protect the culture, and make sure everyone is happy! "






