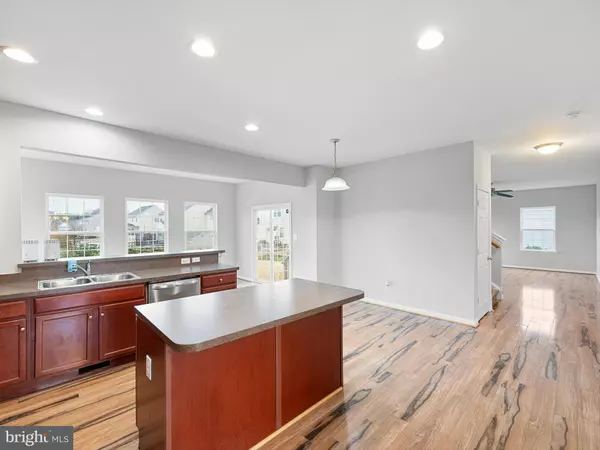
5 Beds
4 Baths
2,470 SqFt
5 Beds
4 Baths
2,470 SqFt
Key Details
Property Type Single Family Home
Sub Type Detached
Listing Status Active
Purchase Type For Sale
Square Footage 2,470 sqft
Price per Sqft $192
Subdivision Willowwood
MLS Listing ID DEKT2033698
Style Contemporary
Bedrooms 5
Full Baths 3
Half Baths 1
HOA Fees $325/ann
HOA Y/N Y
Abv Grd Liv Area 2,470
Originating Board BRIGHT
Year Built 2014
Annual Tax Amount $1,459
Tax Year 2022
Lot Size 10,890 Sqft
Acres 0.25
Property Description
Step inside to be greeted by 9-foot ceilings. The heart of the home is the bright and inviting kitchen, featuring a large island, ample storage, and an adjoining sunroom that fills the space with natural light—ideal for casual dining or morning coffee.
Upstairs, you'll find four generously sized bedrooms, including a luxurious master suite complete with a soaking tub, separate shower, and walk-in closet. The convenience of a second-floor laundry room simplifies daily chores.
The fully finished basement offers endless possibilities with its additional bedroom, full bathroom, and expansive living space. Whether you envision a game room, home theater, or private retreat, this lower level adapts to suit your needs.
Outside, enjoy the privacy and space of your quarter-acre lot, perfect for outdoor entertaining, gardening, or relaxing evenings. The two-car garage ensures plenty of storage and parking.
Located in Willowwood, this home combines modern living with a friendly community feel. Don't miss the opportunity to make it yours!
Location
State DE
County Kent
Area Smyrna (30801)
Zoning AC
Rooms
Other Rooms Living Room, Primary Bedroom, Bedroom 2, Bedroom 3, Kitchen, Family Room, Bedroom 1, Other
Basement Full, Unfinished
Interior
Interior Features Primary Bath(s), Kitchen - Island, Ceiling Fan(s), Bathroom - Stall Shower, Kitchen - Eat-In
Hot Water Natural Gas
Heating Forced Air
Cooling Central A/C
Flooring Fully Carpeted, Vinyl
Equipment Dishwasher, Disposal
Fireplace N
Appliance Dishwasher, Disposal
Heat Source Natural Gas
Laundry Upper Floor
Exterior
Parking Features Inside Access
Garage Spaces 2.0
Amenities Available Swimming Pool
Water Access N
Roof Type Shingle
Accessibility None
Attached Garage 2
Total Parking Spaces 2
Garage Y
Building
Story 2
Foundation Concrete Perimeter
Sewer Public Sewer
Water Public
Architectural Style Contemporary
Level or Stories 2
Additional Building Above Grade, Below Grade
Structure Type 9'+ Ceilings
New Construction N
Schools
School District Smyrna
Others
HOA Fee Include Pool(s)
Senior Community No
Tax ID DC-00-02803-06-8300-000
Ownership Fee Simple
SqFt Source Estimated
Acceptable Financing Conventional, VA
Listing Terms Conventional, VA
Financing Conventional,VA
Special Listing Condition Standard


"My job is to find and attract mastery-based agents to the office, protect the culture, and make sure everyone is happy! "






