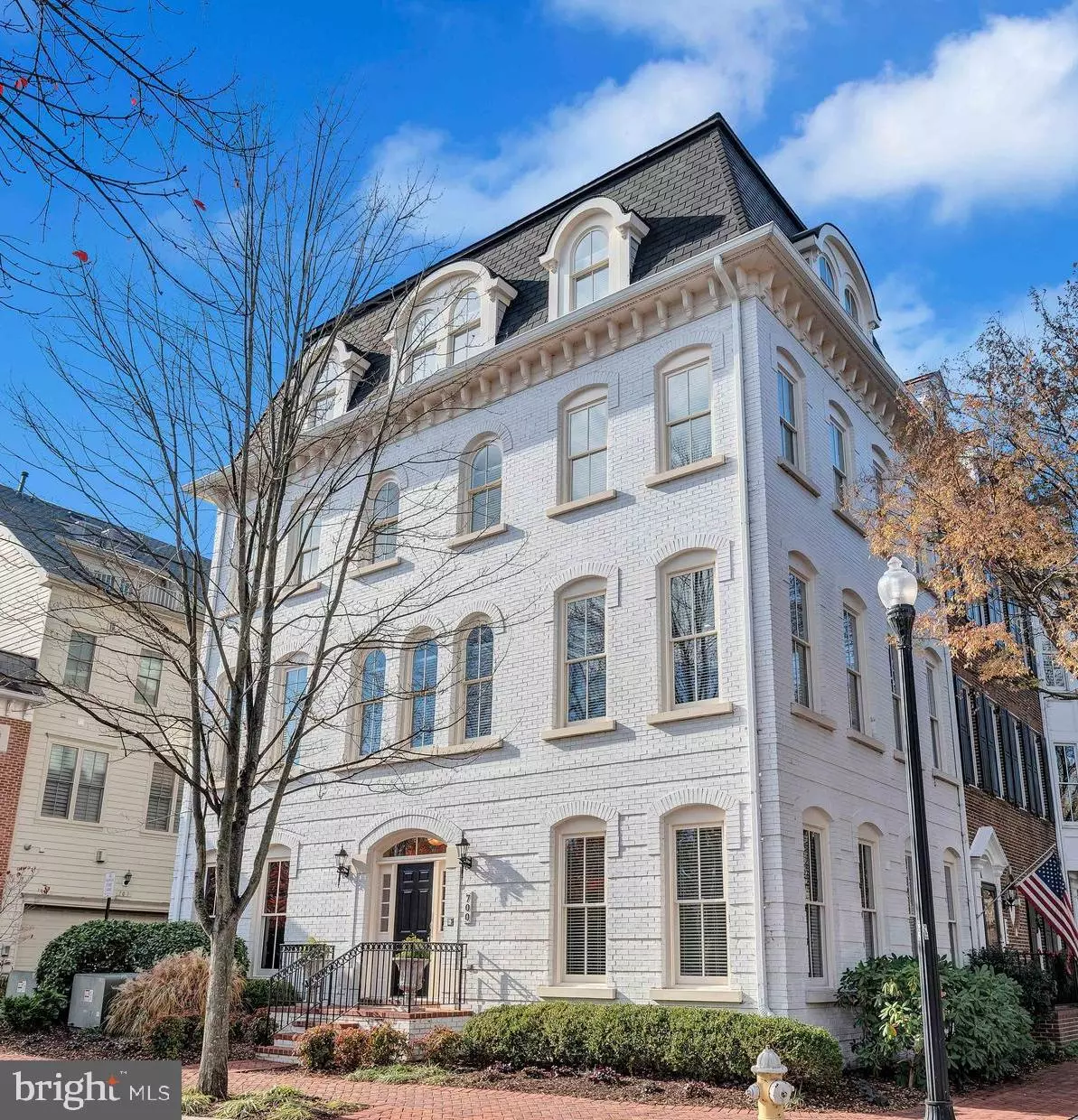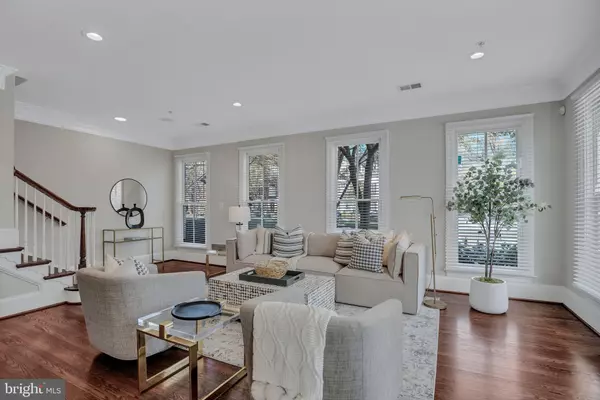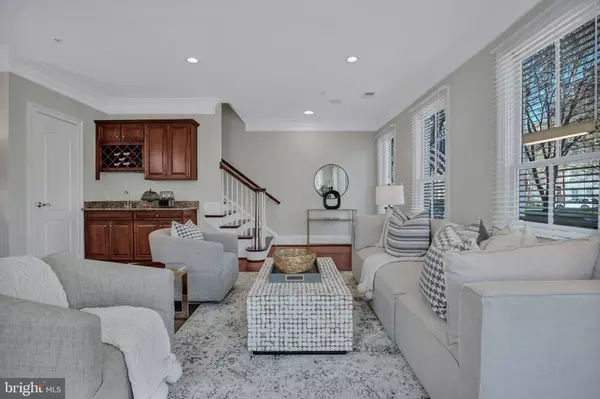
4 Beds
4 Baths
3,456 SqFt
4 Beds
4 Baths
3,456 SqFt
Key Details
Property Type Townhouse
Sub Type End of Row/Townhouse
Listing Status Pending
Purchase Type For Sale
Square Footage 3,456 sqft
Price per Sqft $434
Subdivision Potomac Greens
MLS Listing ID VAAX2039362
Style Colonial
Bedrooms 4
Full Baths 3
Half Baths 1
HOA Fees $165/mo
HOA Y/N Y
Abv Grd Liv Area 3,456
Originating Board BRIGHT
Year Built 2006
Annual Tax Amount $16,122
Tax Year 2024
Lot Size 1,306 Sqft
Acres 0.03
Property Description
Featuring four bedrooms, including two expansive owners' suites, this home is designed to accommodate a variety of living arrangements with style and grace.
The entry-level offers a spacious recreation room complete with a wet bar, perfect for entertaining or creating a cozy retreat.
The open floor plan on the main level is anchored by a double-sided gas fireplace that connects the family and dining rooms. At the heart of the home, the gourmet kitchen boasts an oversized island with built-in wine racks and a new wine refrigerator, stainless steel appliances, double ovens, and a modern dishwasher. Refinished hardwood floors, recessed lighting, hardwired speakers, and custom window treatments add to the home's refined ambiance.
The third floor includes the first owners' suite, featuring two closets and an en-suite bath with dual sinks, a soaking tub, and a separate shower. Two additional bedrooms and a guest bath complete this level.
The entire top floor is dedicated to the second owners' suite, a private retreat offering a sitting area, a spa-like en-suite bath with granite countertops, dual vanities, a soaking tub, and a shower with body jets. Both owners' suites include spacious walk-in closets.
Panoramic views of Rose Square, wetlands, and seasonal glimpses of Dangerfield Island and the marina.
A side-entry, two-car garage enhances privacy and convenience.
The Potomac Greens community epitomizes luxury living, offering nature walking trails, brick-paved sidewalks, a clubhouse with a meeting/party room, a fitness center, an outdoor heated pool, pocket parks, and tot lots.
Centrally located, this property is near Amazon HQ2, the Virginia Tech Innovation Campus, and the Potomac Yard Metro, placing you at the forefront of progress and innovation. It's also just minutes from the historic Old Town waterfront, the vibrant Del Ray neighborhood, and the George Washington Parkway, with access to the renowned Mount Vernon bike trail. Commuting is effortless with proximity to I-495, I-395, I-95, Reagan National Airport, and downtown Washington, D.C., just two traffic lights away.
Discover a lifestyle defined by elegance, convenience, and unrivaled luxury.
Location
State VA
County Alexandria City
Zoning CDD#10
Direction East
Interior
Interior Features Chair Railings, Crown Moldings, Kitchen - Gourmet, Kitchen - Island, Upgraded Countertops, Wet/Dry Bar, Wood Floors, Intercom, Pantry, Recessed Lighting, Bathroom - Stall Shower, Walk-in Closet(s), Window Treatments, Carpet, Ceiling Fan(s), Dining Area, Family Room Off Kitchen, Floor Plan - Open, Formal/Separate Dining Room, Primary Bath(s), Bathroom - Soaking Tub
Hot Water Electric
Cooling Ceiling Fan(s), Heat Pump(s), Programmable Thermostat, Zoned
Flooring Carpet, Ceramic Tile, Hardwood
Fireplaces Number 1
Fireplaces Type Fireplace - Glass Doors, Gas/Propane, Double Sided
Equipment Cooktop, Dishwasher, Dryer - Front Loading, Intercom, Oven - Double, Oven - Self Cleaning, Refrigerator, Stainless Steel Appliances, Washer - Front Loading, Built-In Microwave, Disposal, Dryer, Washer, Water Heater, Water Heater - High-Efficiency
Fireplace Y
Appliance Cooktop, Dishwasher, Dryer - Front Loading, Intercom, Oven - Double, Oven - Self Cleaning, Refrigerator, Stainless Steel Appliances, Washer - Front Loading, Built-In Microwave, Disposal, Dryer, Washer, Water Heater, Water Heater - High-Efficiency
Heat Source Electric, Natural Gas
Laundry Dryer In Unit, Has Laundry, Upper Floor, Washer In Unit
Exterior
Parking Features Garage - Side Entry, Garage Door Opener
Garage Spaces 2.0
Amenities Available Club House, Common Grounds, Exercise Room, Fitness Center, Jog/Walk Path, Meeting Room, Party Room, Pool - Outdoor, Swimming Pool, Tot Lots/Playground
Water Access N
Accessibility None
Attached Garage 2
Total Parking Spaces 2
Garage Y
Building
Story 4
Foundation Slab
Sewer Public Sewer
Water Public
Architectural Style Colonial
Level or Stories 4
Additional Building Above Grade, Below Grade
Structure Type 9'+ Ceilings,Dry Wall,High
New Construction N
Schools
Elementary Schools Jefferson-Houston
Middle Schools Jefferson-Houston
High Schools Alexandria City
School District Alexandria City Public Schools
Others
HOA Fee Include Common Area Maintenance,Insurance,Management,Pool(s),Reserve Funds,Snow Removal,Trash
Senior Community No
Tax ID 025.04-02-106
Ownership Fee Simple
SqFt Source Estimated
Special Listing Condition Standard


"My job is to find and attract mastery-based agents to the office, protect the culture, and make sure everyone is happy! "






