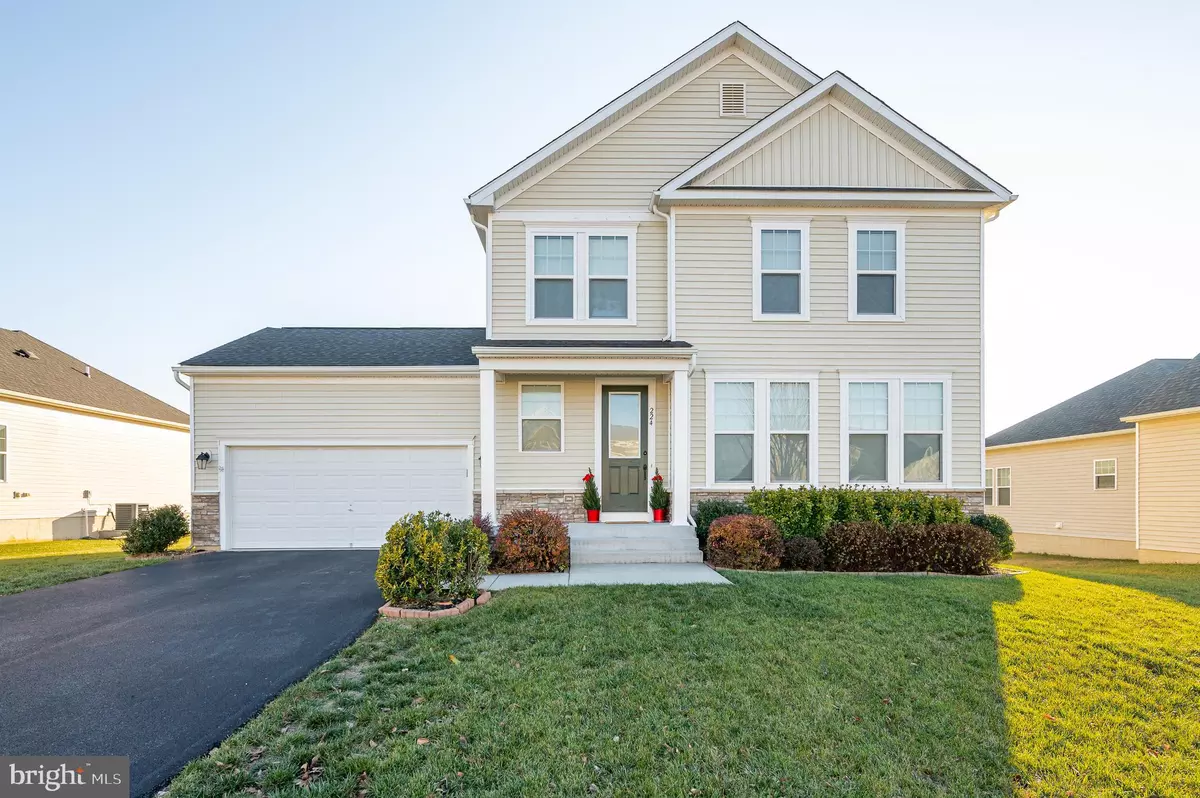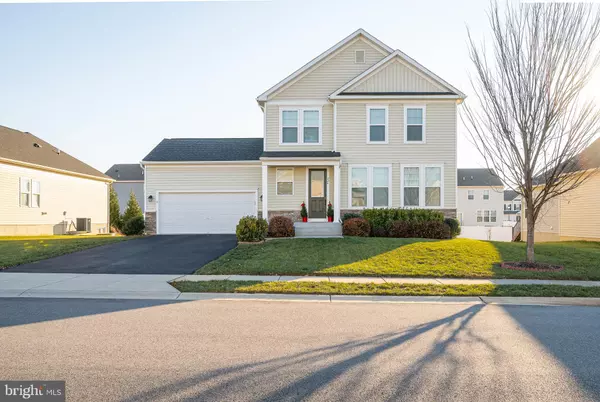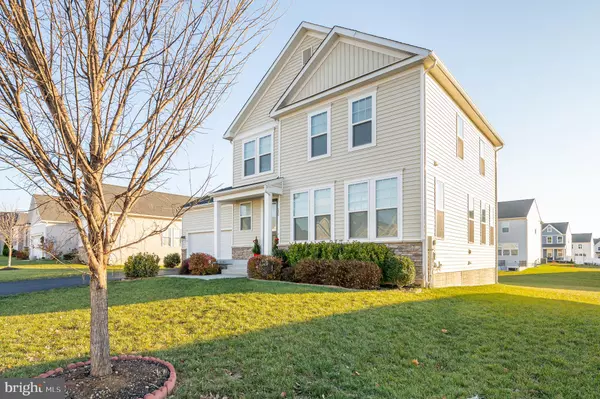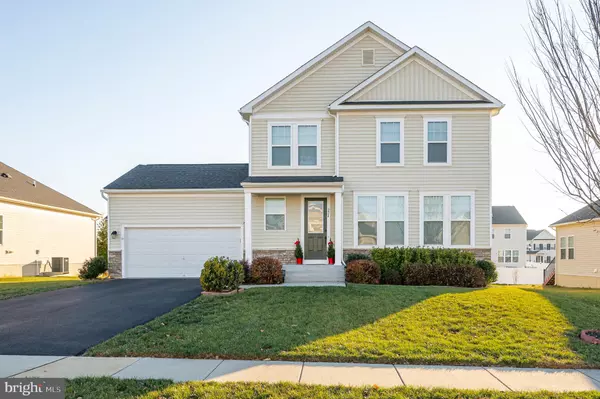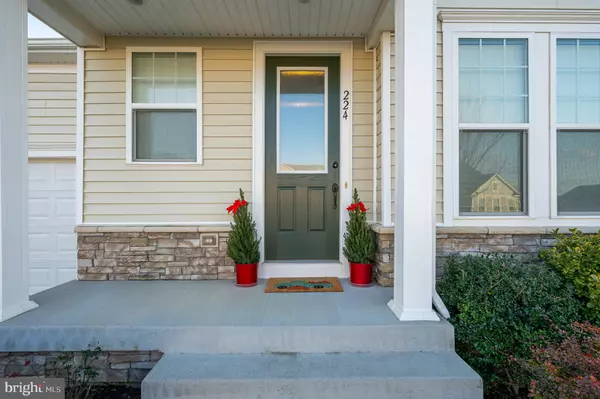
3 Beds
4 Baths
3,143 SqFt
3 Beds
4 Baths
3,143 SqFt
Key Details
Property Type Single Family Home
Sub Type Detached
Listing Status Active
Purchase Type For Sale
Square Footage 3,143 sqft
Price per Sqft $159
Subdivision Norborne Glebe
MLS Listing ID WVJF2014932
Style Contemporary,Colonial
Bedrooms 3
Full Baths 3
Half Baths 1
HOA Fees $75/mo
HOA Y/N Y
Abv Grd Liv Area 1,958
Originating Board BRIGHT
Year Built 2017
Annual Tax Amount $1,112
Tax Year 2022
Lot Size 9,601 Sqft
Acres 0.22
Property Description
Welcome to 224 Courier Drive, located in the Norborne Glebe Community. A master plan community, strategically built in the center of Charles Town, WV. This beautiful and move-in-ready Stone Front Colonial home features a 3 bedroom and 3 ½ bath, topping it off with a finished basement.
The 1st floor greets you with spectacular bursts of radiant brightness all thanks to the beautiful windows with custom built blinds. An impressive, stacked stone fireplace for those chilly nights, perfect to celebrate with family and friends. You will find an open-plan layout connecting the family room, dining, and gourmet kitchen together. You will see a stunning Island, upgraded soft close cabinetry, granite counter tops with back splash included. Let's not forget about the huge pantry to store all your goodies away. This lovely home also offers upgraded hardwood flooring throughout the 1st level.
The 2nd level offers 2 spacious bedrooms with walk-in-closets and a full bathroom with double granite sinks. The oversize primary bedroom provides a lovely tray ceiling with recess lighting, sitting room, and a sizable walk-in-closet. The large primary bathroom also features a sleek and stylish tiled shower with double granite sinks ready for your spa nights.
The recently finished basement extends the living space, offering a versatile recreational room to spend endless time with your guests and family. This lower level also offers a potential 4th bedroom, office or a hobby room. You will find a modern and stunning full bathroom along with a sizable laundry room. Extra amenities include an Integrated Pest Management System, Aprilair 600 Series Humidifier, Sight & Sound Alarm System, and a Radon Mitigated Fan.
The Norborne Glebe Community amenities include an inground swimming pool for hot summer days, a tot lot playground, green spaces, tennis and basketball courts.
The community's prime location offers quick access to shopping, dining, recreation, and additionally the grand Shenandoah landscapes and historic sites. The Duffield's Marc transportation train station is also only a few miles out. Nearby, we also have the Hollywood Casino at Charles Town Races and the Harpers Ferry Adventure Center which are luckily minutes away. Overall, this beautiful home bids the perfect blend of style, comfort, and location. Schedule your showing today to discover all the possibilities!
Location
State WV
County Jefferson
Zoning 101
Rooms
Other Rooms Dining Room, Primary Bedroom, Bedroom 2, Kitchen, Family Room, Foyer, Bedroom 1, Exercise Room, Laundry, Recreation Room, Storage Room, Bathroom 1, Bathroom 2, Bathroom 3, Bonus Room, Primary Bathroom
Basement Fully Finished
Interior
Interior Features Bathroom - Tub Shower, Carpet, Floor Plan - Open, Kitchen - Gourmet, Kitchen - Island, Pantry, Upgraded Countertops, Recessed Lighting, Walk-in Closet(s), Window Treatments, Wood Floors
Hot Water Electric
Heating Central
Cooling Central A/C
Flooring Wood, Carpet, Luxury Vinyl Plank, Solid Hardwood, Ceramic Tile
Fireplaces Number 1
Fireplaces Type Stone, Electric
Equipment Humidifier, Oven - Double, Energy Efficient Appliances, Disposal, Cooktop - Down Draft, Built-In Microwave
Furnishings No
Fireplace Y
Appliance Humidifier, Oven - Double, Energy Efficient Appliances, Disposal, Cooktop - Down Draft, Built-In Microwave
Heat Source Electric
Exterior
Parking Features Garage - Front Entry, Garage Door Opener
Garage Spaces 4.0
Utilities Available Electric Available
Amenities Available Common Grounds, Pool - Outdoor, Recreational Center, Basketball Courts, Tennis Courts, Swimming Pool, Club House
Water Access N
Roof Type Architectural Shingle
Street Surface Paved
Accessibility None
Road Frontage HOA
Attached Garage 2
Total Parking Spaces 4
Garage Y
Building
Lot Description Cleared, Level
Story 2
Foundation Active Radon Mitigation, Concrete Perimeter
Sewer Public Sewer
Water Public
Architectural Style Contemporary, Colonial
Level or Stories 2
Additional Building Above Grade, Below Grade
Structure Type 9'+ Ceilings,Dry Wall
New Construction N
Schools
High Schools Washington
School District Jefferson County Schools
Others
Pets Allowed Y
Senior Community No
Tax ID 03 12B023400000000
Ownership Fee Simple
SqFt Source Assessor
Security Features Security System,Smoke Detector
Acceptable Financing FHA, Cash, Conventional, USDA, VA
Horse Property N
Listing Terms FHA, Cash, Conventional, USDA, VA
Financing FHA,Cash,Conventional,USDA,VA
Special Listing Condition Standard
Pets Allowed No Pet Restrictions


"My job is to find and attract mastery-based agents to the office, protect the culture, and make sure everyone is happy! "

