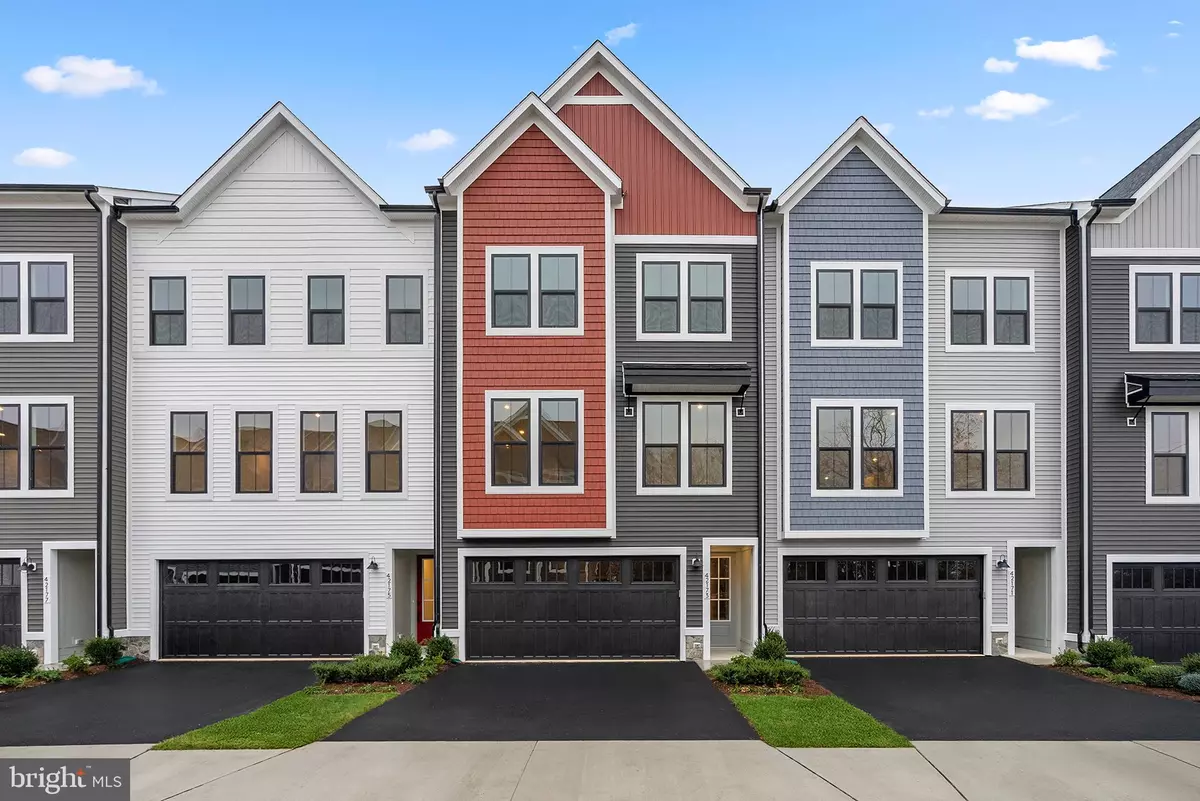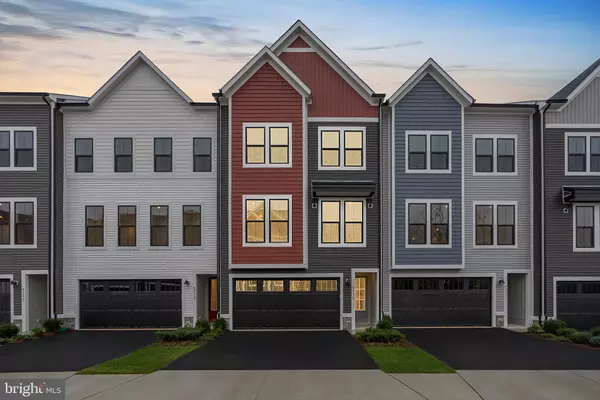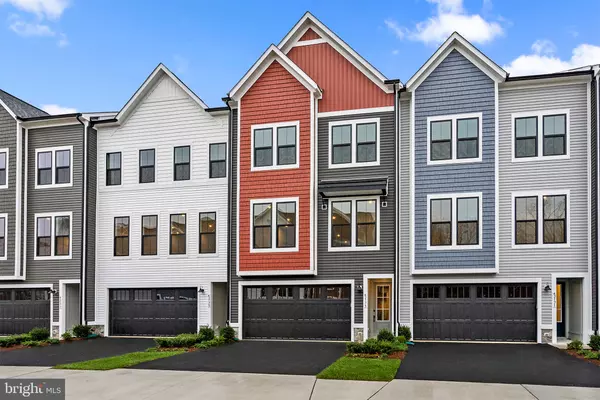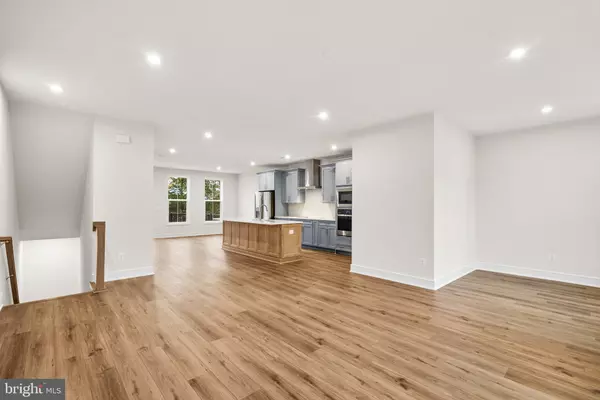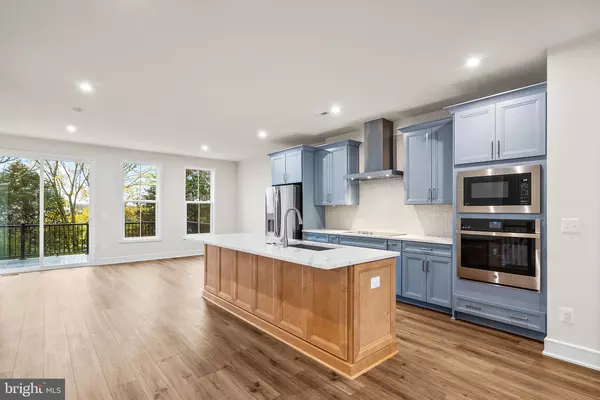4 Beds
5 Baths
2,768 SqFt
4 Beds
5 Baths
2,768 SqFt
Key Details
Property Type Townhouse
Sub Type Interior Row/Townhouse
Listing Status Active
Purchase Type For Sale
Square Footage 2,768 sqft
Price per Sqft $306
Subdivision Prosperity Plains
MLS Listing ID VALO2084358
Style Transitional
Bedrooms 4
Full Baths 3
Half Baths 2
HOA Fees $194/mo
HOA Y/N Y
Abv Grd Liv Area 2,768
Originating Board BRIGHT
Year Built 2024
Tax Year 2024
Lot Size 2,178 Sqft
Acres 0.05
Property Description
This stunning CARVER floorplan by Van Metre Homes offers 2,768 sq. ft. of luxurious living across four levels and is move-in ready by December 2024. Situated in the sought-after Prosperity Plains community in Chantilly, this home combines modern elegance with functional design.
Key Features:
4 Bedrooms | 3 Full Bathrooms | 2 Half Bathrooms
Spacious rear deck and sizable patio for outdoor enjoyment.
Main Level: 9' ceilings, solid oak stairs, and luxury vinyl plank flooring welcome you into an open floorplan. Enjoy a versatile great room, expansive dining area, and a central premier kitchen featuring upgraded cabinets, quartz countertops, tile backsplash, stainless steel appliances, and a large island perfect for cooking and entertaining.
Upper Levels: The primary suite boasts a walk-in closet and a luxurious bathroom with double sinks and a frameless shower. Two additional bedrooms, a full bath, and a laundry room complete the level. The top floor offers a private suite with a bedroom, full bath, and flexible space perfect for out of town guests or used as an au pair suite
Ground Level: A large recreation room, half bath, and a finished two-car garage provide extra convenience and space.
Community Highlights:
Nestled in the charming Prosperity Plains neighborhood, this community offers:
A pool, tot lot, fitness center, and clubhouse.
Scenic walking trails and natural beauty.
A prime location near Loudoun and Fairfax Counties for seamless connectivity.
Additional Perks:
Energy-efficient construction with a post-settlement warranty.
Closing cost assistance when using Intercoastal Mortgage and Walker Title.
Don't miss this opportunity to own a brand-new townhome tailored for modern living!
Location
State VA
County Loudoun
Zoning RESIDENTIAL
Rooms
Other Rooms Dining Room, Primary Bedroom, Bedroom 2, Bedroom 4, Kitchen, Great Room, Recreation Room, Bathroom 2, Bathroom 3, Primary Bathroom
Basement Fully Finished
Interior
Interior Features Attic, Bathroom - Stall Shower, Bathroom - Tub Shower, Combination Kitchen/Dining, Combination Kitchen/Living, Family Room Off Kitchen, Floor Plan - Open, Kitchen - Island, Pantry, Primary Bath(s), Upgraded Countertops, Walk-in Closet(s)
Hot Water Electric
Heating Forced Air
Cooling Central A/C
Flooring Carpet, Ceramic Tile, Luxury Vinyl Plank
Equipment Built-In Microwave, Cooktop, Dishwasher, Disposal, Energy Efficient Appliances, Oven - Wall, Refrigerator, Stainless Steel Appliances, Washer/Dryer Hookups Only, Water Heater
Window Features Double Pane,Insulated,Low-E,Screens,Vinyl Clad
Appliance Built-In Microwave, Cooktop, Dishwasher, Disposal, Energy Efficient Appliances, Oven - Wall, Refrigerator, Stainless Steel Appliances, Washer/Dryer Hookups Only, Water Heater
Heat Source Electric
Laundry Upper Floor
Exterior
Exterior Feature Patio(s)
Parking Features Garage - Front Entry
Garage Spaces 2.0
Water Access N
Accessibility None
Porch Patio(s)
Attached Garage 2
Total Parking Spaces 2
Garage Y
Building
Story 4
Foundation Other
Sewer Public Sewer
Water Public
Architectural Style Transitional
Level or Stories 4
Additional Building Above Grade
New Construction Y
Schools
Elementary Schools Liberty
Middle Schools Mercer
High Schools John Champe
School District Loudoun County Public Schools
Others
Senior Community No
Tax ID NO TAX RECORD
Ownership Fee Simple
SqFt Source Estimated
Special Listing Condition Standard

"My job is to find and attract mastery-based agents to the office, protect the culture, and make sure everyone is happy! "

