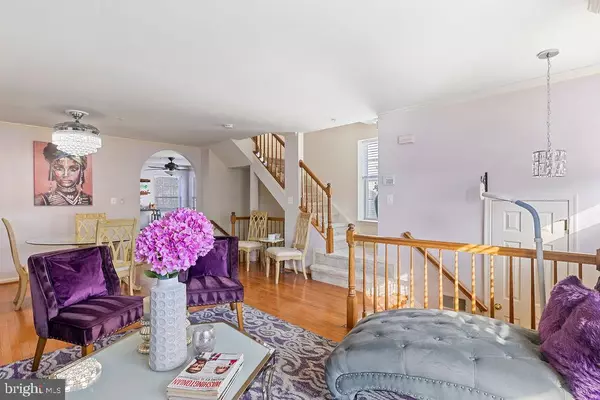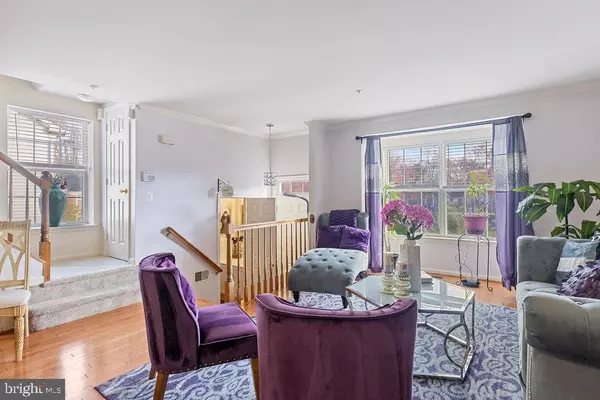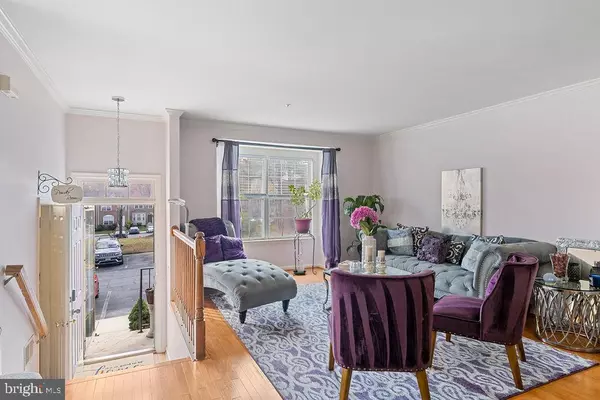
4 Beds
4 Baths
1,484 SqFt
4 Beds
4 Baths
1,484 SqFt
Key Details
Property Type Townhouse
Sub Type End of Row/Townhouse
Listing Status Under Contract
Purchase Type For Sale
Square Footage 1,484 sqft
Price per Sqft $313
Subdivision Woodview Village
MLS Listing ID MDPG2131832
Style Colonial
Bedrooms 4
Full Baths 3
Half Baths 1
HOA Fees $68/mo
HOA Y/N Y
Abv Grd Liv Area 1,484
Originating Board BRIGHT
Year Built 1994
Annual Tax Amount $5,382
Tax Year 2024
Lot Size 2,000 Sqft
Acres 0.05
Property Description
Location
State MD
County Prince Georges
Zoning RSFA
Rooms
Basement Fully Finished, Outside Entrance
Interior
Hot Water Natural Gas
Cooling Central A/C
Fireplaces Number 1
Equipment Dryer, Washer, Refrigerator, Microwave, Cooktop, Oven - Wall
Fireplace Y
Appliance Dryer, Washer, Refrigerator, Microwave, Cooktop, Oven - Wall
Heat Source Natural Gas
Exterior
Garage Spaces 2.0
Parking On Site 2
Water Access N
Accessibility None
Total Parking Spaces 2
Garage N
Building
Story 3
Foundation Concrete Perimeter
Sewer Public Sewer
Water Public
Architectural Style Colonial
Level or Stories 3
Additional Building Above Grade, Below Grade
New Construction N
Schools
High Schools Charles Herbert Flowers
School District Prince George'S County Public Schools
Others
Senior Community No
Tax ID 17131567874
Ownership Fee Simple
SqFt Source Assessor
Acceptable Financing Cash, FHA, VA, Conventional
Listing Terms Cash, FHA, VA, Conventional
Financing Cash,FHA,VA,Conventional
Special Listing Condition Standard


"My job is to find and attract mastery-based agents to the office, protect the culture, and make sure everyone is happy! "






