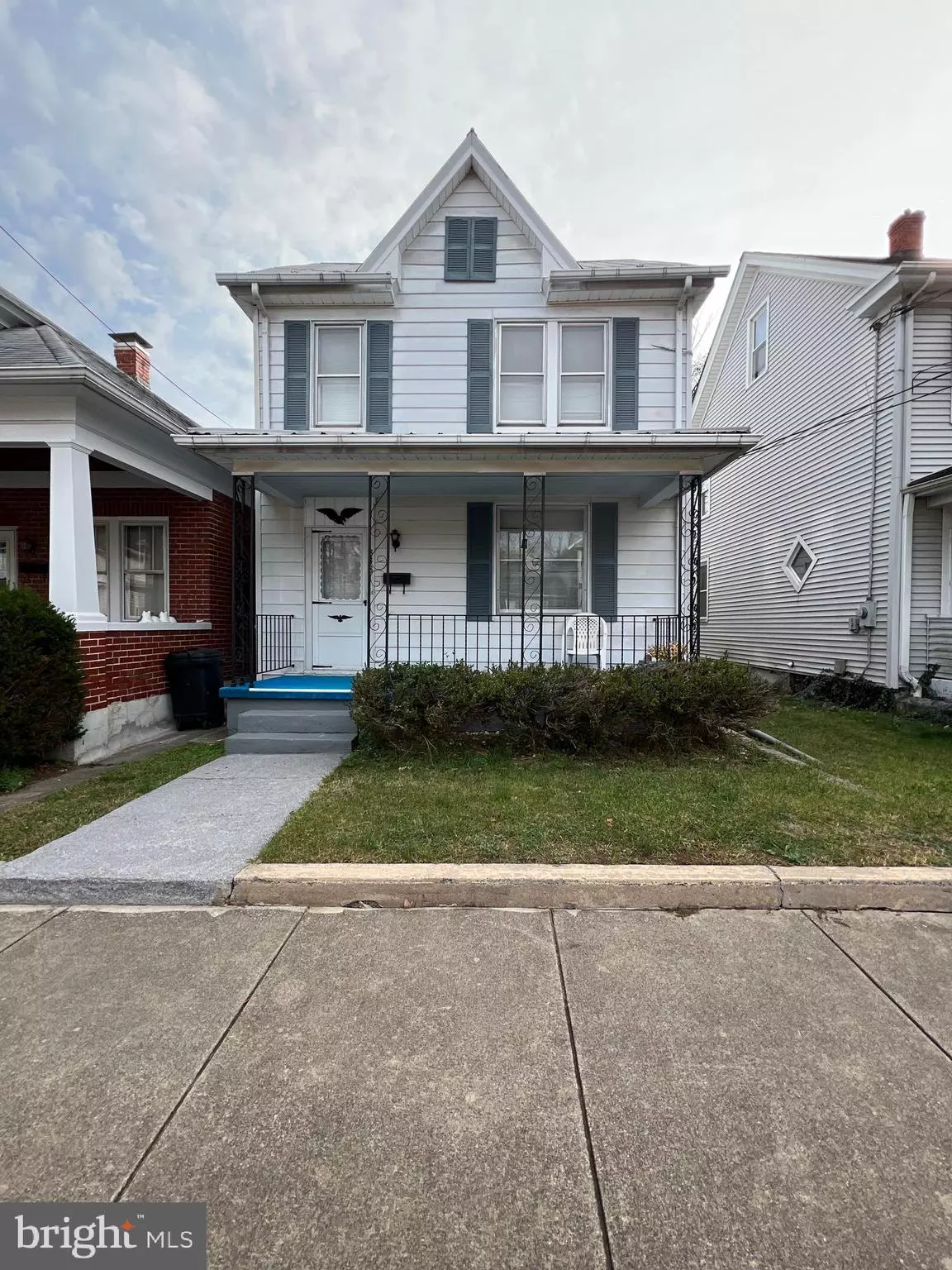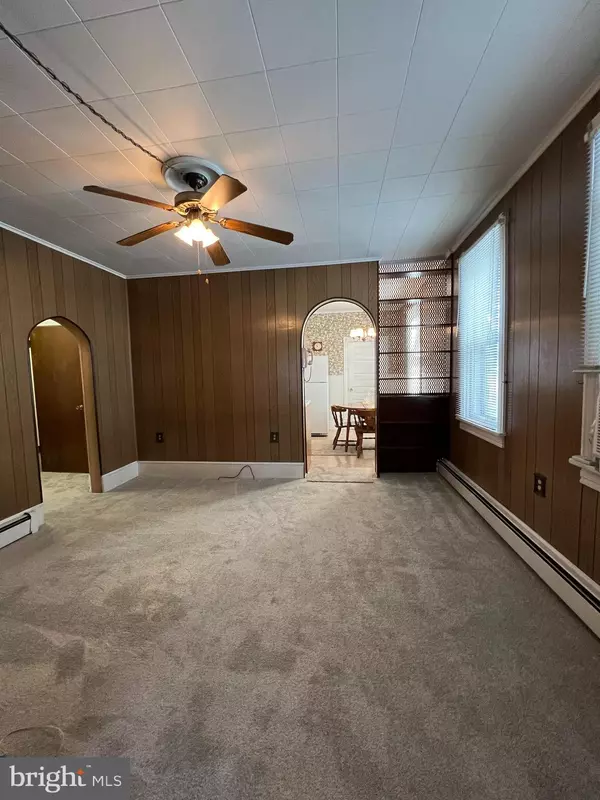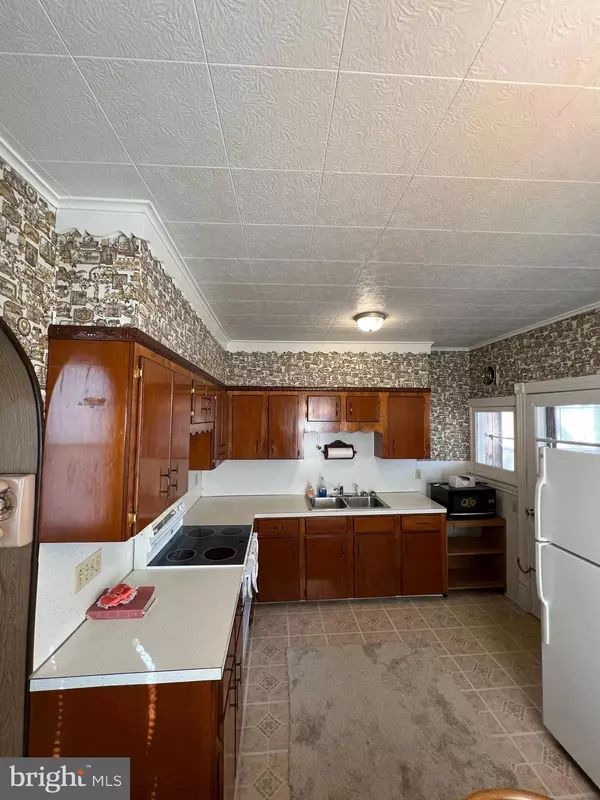
3 Beds
2 Baths
1,530 SqFt
3 Beds
2 Baths
1,530 SqFt
Key Details
Property Type Single Family Home
Sub Type Detached
Listing Status Under Contract
Purchase Type For Sale
Square Footage 1,530 sqft
Price per Sqft $113
Subdivision None Available
MLS Listing ID WVBE2033608
Style Colonial
Bedrooms 3
Full Baths 2
HOA Y/N N
Abv Grd Liv Area 1,530
Originating Board BRIGHT
Year Built 1930
Annual Tax Amount $599
Tax Year 2022
Lot Size 4,034 Sqft
Acres 0.09
Lot Dimensions 28X145X27X145
Property Description
Sign will go up within a week.
Location
State WV
County Berkeley
Zoning 101
Rooms
Other Rooms Living Room, Bedroom 2, Bedroom 3, Kitchen, Basement, Foyer, Bedroom 1, Laundry, Attic, Full Bath
Basement Interior Access, Unfinished, Shelving
Interior
Interior Features Attic, Crown Moldings, Pantry, Kitchen - Table Space
Hot Water Electric
Heating Forced Air
Cooling Window Unit(s)
Flooring Carpet, Luxury Vinyl Plank, Vinyl
Equipment Microwave, Oven/Range - Electric, Refrigerator, Washer, Dryer, Water Heater
Furnishings No
Fireplace N
Window Features Storm,Wood Frame
Appliance Microwave, Oven/Range - Electric, Refrigerator, Washer, Dryer, Water Heater
Heat Source Natural Gas
Laundry Main Floor, Dryer In Unit, Washer In Unit
Exterior
Fence Chain Link
Utilities Available Cable TV Available, Electric Available, Phone Available, Sewer Available, Water Available, Natural Gas Available
Water Access N
View Street
Roof Type Metal
Street Surface Paved
Accessibility None
Road Frontage City/County
Garage N
Building
Lot Description Level, Not In Development, Rear Yard
Story 2
Foundation Stone
Sewer Public Sewer
Water Public
Architectural Style Colonial
Level or Stories 2
Additional Building Above Grade, Below Grade
Structure Type Paneled Walls,Plaster Walls
New Construction N
Schools
Elementary Schools Rosemont
Middle Schools Martinsburg South
High Schools Martinsburg
School District Berkeley County Schools
Others
Pets Allowed Y
Senior Community No
Tax ID 06 13036500000000
Ownership Fee Simple
SqFt Source Assessor
Acceptable Financing Cash, Conventional
Horse Property N
Listing Terms Cash, Conventional
Financing Cash,Conventional
Special Listing Condition Standard
Pets Allowed No Pet Restrictions


"My job is to find and attract mastery-based agents to the office, protect the culture, and make sure everyone is happy! "






