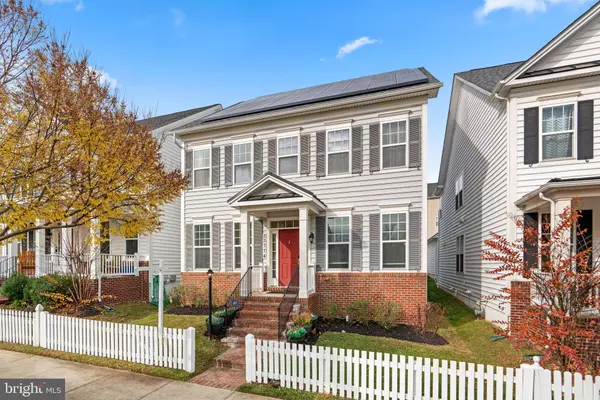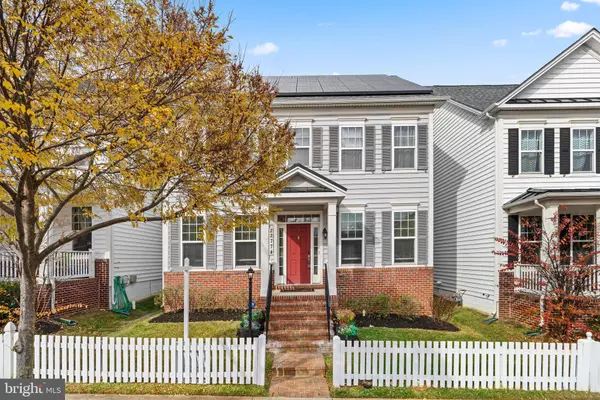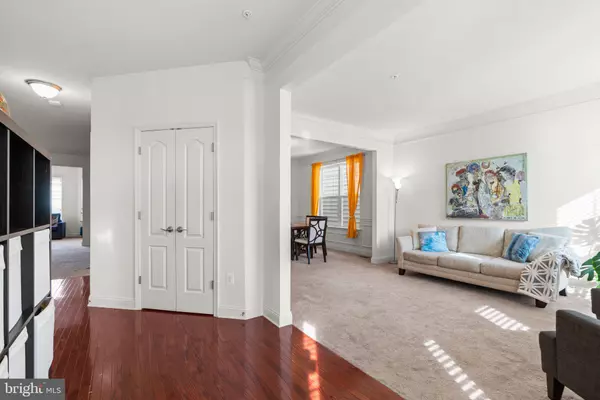
6 Beds
4 Baths
3,586 SqFt
6 Beds
4 Baths
3,586 SqFt
Key Details
Property Type Single Family Home
Sub Type Detached
Listing Status Under Contract
Purchase Type For Sale
Square Footage 3,586 sqft
Price per Sqft $244
Subdivision Clarksburg Village
MLS Listing ID MDMC2152226
Style Colonial
Bedrooms 6
Full Baths 3
Half Baths 1
HOA Fees $88/mo
HOA Y/N Y
Abv Grd Liv Area 2,586
Originating Board BRIGHT
Year Built 2013
Annual Tax Amount $6,972
Tax Year 2024
Lot Size 3,980 Sqft
Acres 0.09
Property Description
Discover the epitome of modern living in this stunning 5-bedroom, 4-bathroom residence nestled in Clarksburg. This beautiful Ashland model offers a bright and open layout with a 3-level bump-out, tall ceilings, and extra-large windows.
Key Features:
* Gourmet Kitchen: Indulge your inner chef in a state-of-the-art kitchen featuring all-new stainless steel appliances, sleek granite countertops, ample cabinet space, a breakfast area, and a center island perfect for meal prep and casual dining.
* Formal Dining Room: Elevate your dining experiences in the elegant formal dining room, perfect for hosting gatherings.
* Luxurious Primary Suite: Retreat to your private oasis, complete with two custom-designed walk-in closets and a spa-like en-suite bathroom.
* Versatile Floor Plan: With 5 bedrooms and 4 bathrooms, there's room for everyone. The potential to convert the first-floor den/office into a sixth bedroom adds even more flexibility. One of the bedrooms is conveniently located in the basement.
* Elegant Interiors: New Paint, Hardwood floors, custom closets, a tankless water heater, chair railings, crown moldings, window treatments, wainscoting, recessed lighting, and an open floor plan elevate the home's sophistication.
* Unfinished Basement: Half of the basement is already finished into a cozy family room, providing a perfect space for relaxation and entertainment. The remaining half offers a blank canvas for your customization, whether it's a home theater, gym, or additional living space.
* Work-from-Home Ready: The main level office and builder's tech package make it easy to work from home efficiently.
* Brand New Washer and Dryer: Enjoy the convenience of a brand new washer and dryer with a variety of features to simplify your laundry routine.
* Community Amenities: Take advantage of the numerous community amenities in Clarksburg, including swimming pools, playgrounds, and walking trails.
About Clarksburg:
Clarksburg is a vibrant community located in northern Montgomery County, Maryland. It offers easy access to major highways, including I-270, making commuting to Washington, D.C. and other nearby cities convenient. The area boasts diverse dining options, and a variety of recreational opportunities. Clarksburg is served by multiple schools within the Montgomery County Public School system.
Don't miss this incredible opportunity to own a beautiful home in a prime location. Schedule your private tour today!
Location
State MD
County Montgomery
Zoning R200
Rooms
Other Rooms Living Room, Dining Room, Primary Bedroom, Bedroom 2, Bedroom 3, Bedroom 4, Bedroom 5, Kitchen, Game Room, Family Room, Foyer, Breakfast Room, Laundry, Storage Room, Utility Room, Media Room, Bedroom 6, Primary Bathroom, Full Bath
Basement Connecting Stairway, Fully Finished
Main Level Bedrooms 1
Interior
Interior Features Attic, Breakfast Area, Dining Area, Kitchen - Eat-In, Kitchen - Island, Primary Bath(s), Chair Railings, Upgraded Countertops, Crown Moldings, Window Treatments, Wainscotting, Wood Floors, Recessed Lighting, Floor Plan - Open, Bathroom - Soaking Tub, Carpet, Entry Level Bedroom, Family Room Off Kitchen, Formal/Separate Dining Room, Kitchen - Gourmet, Walk-in Closet(s), Bathroom - Walk-In Shower, Built-Ins, Kitchen - Table Space, Pantry
Hot Water Natural Gas, Tankless
Heating Forced Air
Cooling Central A/C
Flooring Wood, Carpet
Fireplaces Number 1
Fireplaces Type Gas/Propane, Fireplace - Glass Doors, Mantel(s)
Equipment Dishwasher, Disposal, Dryer, Microwave, Oven/Range - Gas, Refrigerator, Washer, Built-In Microwave, Dryer - Front Loading, Energy Efficient Appliances, ENERGY STAR Clothes Washer, Exhaust Fan, Icemaker, Oven - Self Cleaning, Oven - Single, Stainless Steel Appliances, Stove, Washer - Front Loading, Water Heater - Tankless
Furnishings No
Fireplace Y
Window Features Bay/Bow
Appliance Dishwasher, Disposal, Dryer, Microwave, Oven/Range - Gas, Refrigerator, Washer, Built-In Microwave, Dryer - Front Loading, Energy Efficient Appliances, ENERGY STAR Clothes Washer, Exhaust Fan, Icemaker, Oven - Self Cleaning, Oven - Single, Stainless Steel Appliances, Stove, Washer - Front Loading, Water Heater - Tankless
Heat Source Natural Gas
Laundry Has Laundry, Upper Floor, Washer In Unit, Dryer In Unit
Exterior
Exterior Feature Porch(es)
Parking Features Garage Door Opener, Garage - Rear Entry
Garage Spaces 2.0
Fence Partially, Picket
Utilities Available Under Ground, Cable TV Available
Amenities Available Tot Lots/Playground
Water Access N
Roof Type Composite
Accessibility Other
Porch Porch(es)
Total Parking Spaces 2
Garage Y
Building
Lot Description Landscaping
Story 2
Foundation Other
Sewer Public Sewer
Water Public
Architectural Style Colonial
Level or Stories 2
Additional Building Above Grade, Below Grade
Structure Type 9'+ Ceilings,Tray Ceilings
New Construction N
Schools
Elementary Schools Cedar Grove
Middle Schools Rocky Hill
High Schools Clarksburg
School District Montgomery County Public Schools
Others
Pets Allowed Y
HOA Fee Include Snow Removal,Trash,Pool(s)
Senior Community No
Tax ID 160203693930
Ownership Fee Simple
SqFt Source Assessor
Security Features Security System
Acceptable Financing Cash, Conventional, FHA, VA
Horse Property N
Listing Terms Cash, Conventional, FHA, VA
Financing Cash,Conventional,FHA,VA
Special Listing Condition Standard
Pets Allowed No Pet Restrictions


"My job is to find and attract mastery-based agents to the office, protect the culture, and make sure everyone is happy! "






