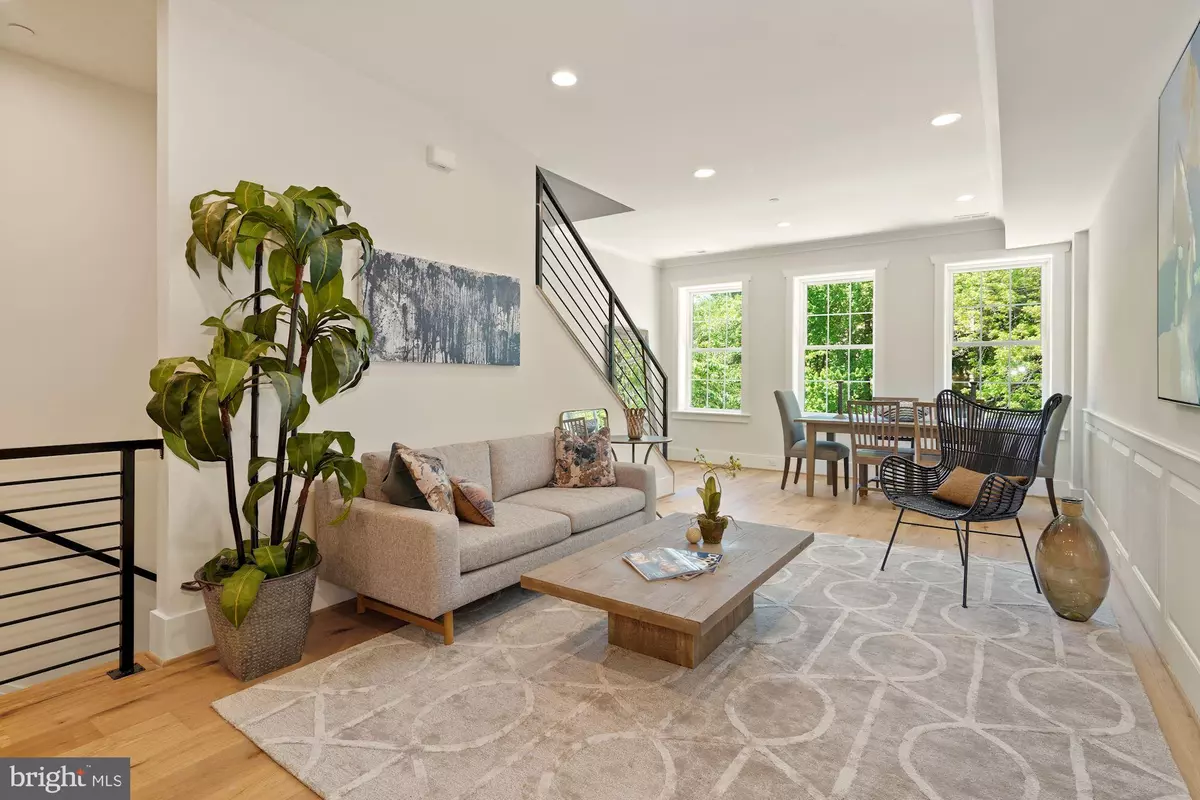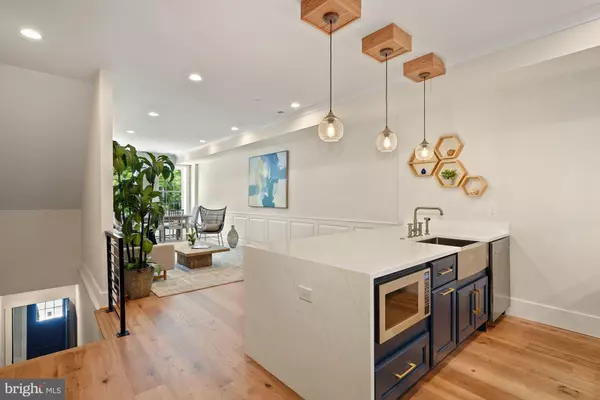
3 Beds
4 Baths
1,880 SqFt
3 Beds
4 Baths
1,880 SqFt
Key Details
Property Type Condo
Sub Type Condo/Co-op
Listing Status Active
Purchase Type For Sale
Square Footage 1,880 sqft
Price per Sqft $744
Subdivision Adams Morgan
MLS Listing ID DCDC2166216
Style Colonial
Bedrooms 3
Full Baths 3
Half Baths 1
Condo Fees $375/mo
HOA Y/N N
Abv Grd Liv Area 1,880
Originating Board BRIGHT
Year Built 1917
Tax Year 2022
Property Description
Location
State DC
County Washington
Zoning RF-1
Rooms
Main Level Bedrooms 1
Interior
Hot Water Electric
Heating Forced Air
Cooling Central A/C
Flooring Engineered Wood, Hardwood
Heat Source Natural Gas
Exterior
Amenities Available Common Grounds, Other
Water Access N
Roof Type Asphalt,Rubber
Accessibility Other
Garage N
Building
Story 2
Foundation Concrete Perimeter, Slab, Brick/Mortar
Sewer Public Sewer
Water Public
Architectural Style Colonial
Level or Stories 2
Additional Building Above Grade
Structure Type 9'+ Ceilings,Beamed Ceilings,Dry Wall,Brick
New Construction N
Schools
High Schools Wilson Senior
School District District Of Columbia Public Schools
Others
Pets Allowed Y
HOA Fee Include Common Area Maintenance,Insurance,Reserve Funds,Parking Fee,Trash,Water
Senior Community No
Tax ID //
Ownership Condominium
Special Listing Condition Standard
Pets Allowed No Pet Restrictions


"My job is to find and attract mastery-based agents to the office, protect the culture, and make sure everyone is happy! "






