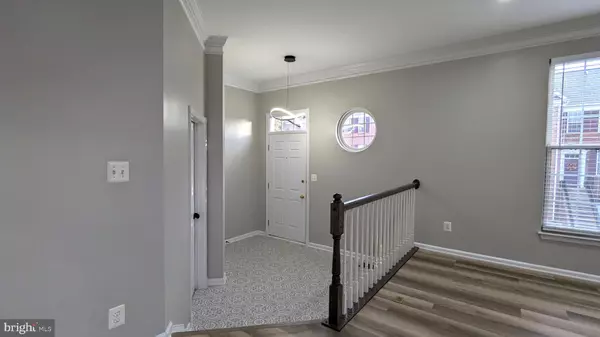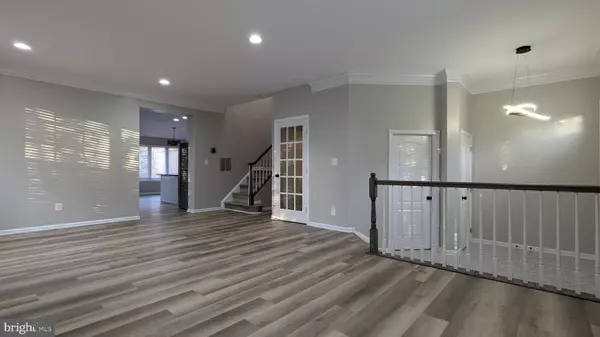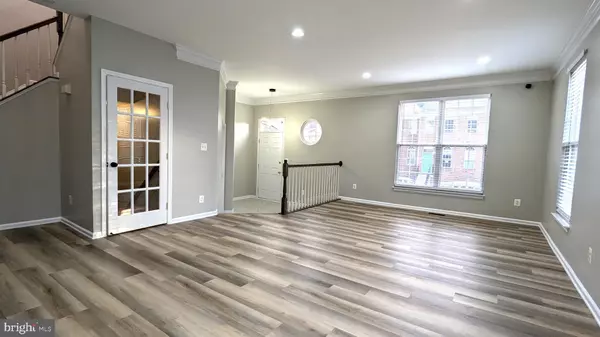
3 Beds
4 Baths
2,520 SqFt
3 Beds
4 Baths
2,520 SqFt
Key Details
Property Type Townhouse
Sub Type End of Row/Townhouse
Listing Status Pending
Purchase Type For Rent
Square Footage 2,520 sqft
Subdivision Farmwell Hunt
MLS Listing ID VALO2084146
Style Colonial
Bedrooms 3
Full Baths 3
Half Baths 1
HOA Y/N Y
Abv Grd Liv Area 2,520
Originating Board BRIGHT
Year Built 1999
Lot Size 3,485 Sqft
Acres 0.08
Property Description
- Entire home **freshly painted**, including the deck
- **New flooring** installed on all levels for a fresh, cohesive look
- Updated with **modern light fixtures** that enhance every space
- Stainless steel appliances**, including a brand-new stove in the kitchen
- Fully **renovated bathrooms**, complete with elegant vanities, Luxury Tiles and contemporary lighting
- Luxurious **soaking tub** in the master bathroom, perfect for relaxation
- **New garage door** with an opener featuring battery backup for added convenience
- **New window treatments** to complement the updated interiors
- Energy-efficient **HVAC system** only 3 years old, ensuring year-round comfort
- Large Fenced backyard.
- Lake view from the deck.
This home is move-in ready and thoughtfully designed for modern living!
Location
State VA
County Loudoun
Zoning PDH4
Rooms
Basement Outside Entrance, Rear Entrance, Daylight, Full, Fully Finished, Walkout Level, Windows
Interior
Interior Features Combination Dining/Living, Breakfast Area, Crown Moldings, Window Treatments, Upgraded Countertops, Primary Bath(s), Wood Floors, Recessed Lighting, Floor Plan - Open, Floor Plan - Traditional
Hot Water Natural Gas
Heating Forced Air
Cooling Central A/C
Fireplaces Number 1
Fireplaces Type Equipment, Gas/Propane, Fireplace - Glass Doors, Screen
Equipment Dishwasher, Disposal, Dryer, Icemaker, Microwave, Oven/Range - Gas, Refrigerator, Washer, Stove
Fireplace Y
Appliance Dishwasher, Disposal, Dryer, Icemaker, Microwave, Oven/Range - Gas, Refrigerator, Washer, Stove
Heat Source Natural Gas
Exterior
Exterior Feature Deck(s), Patio(s)
Parking Features Garage Door Opener, Garage - Front Entry
Garage Spaces 2.0
Fence Fully
Utilities Available Multiple Phone Lines
Amenities Available Common Grounds, Tot Lots/Playground, Pool - Outdoor, Community Center, Tennis Courts
Water Access N
View Water
Roof Type Asphalt
Accessibility Other
Porch Deck(s), Patio(s)
Attached Garage 2
Total Parking Spaces 2
Garage Y
Building
Story 3
Foundation Slab
Sewer Public Sewer
Water Public
Architectural Style Colonial
Level or Stories 3
Additional Building Above Grade, Below Grade
Structure Type Dry Wall,Vaulted Ceilings
New Construction N
Schools
School District Loudoun County Public Schools
Others
Pets Allowed Y
HOA Fee Include Common Area Maintenance,Road Maintenance,Snow Removal,Trash
Senior Community No
Tax ID 087179591000
Ownership Other
SqFt Source Assessor
Pets Allowed Case by Case Basis


"My job is to find and attract mastery-based agents to the office, protect the culture, and make sure everyone is happy! "






