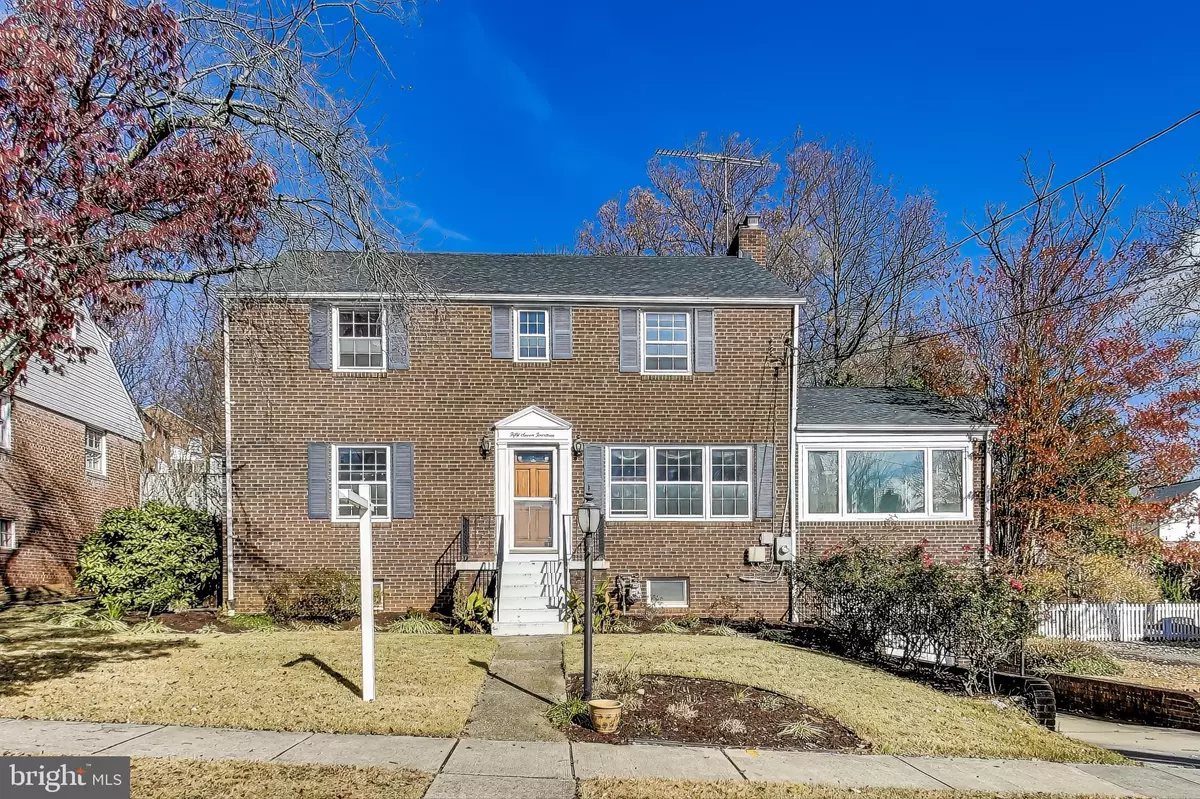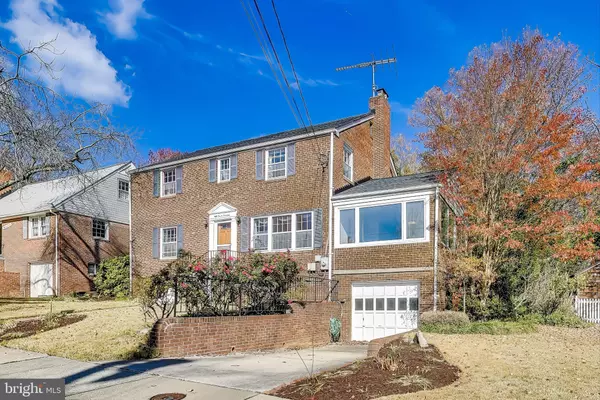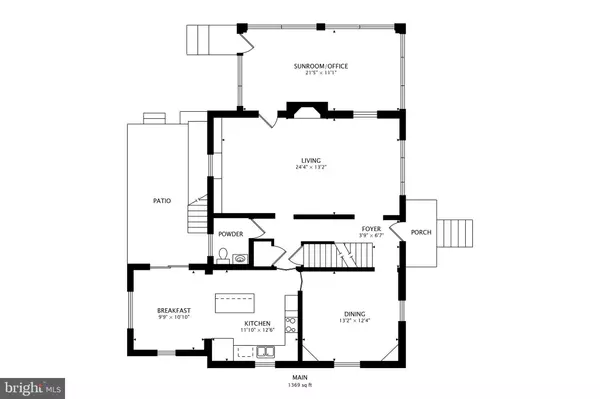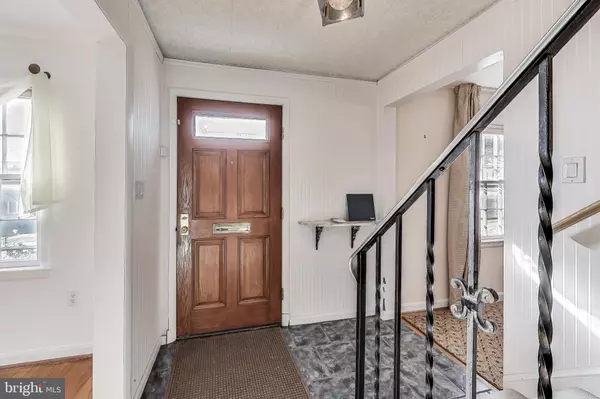
4 Beds
4 Baths
3,596 SqFt
4 Beds
4 Baths
3,596 SqFt
Key Details
Property Type Single Family Home
Sub Type Detached
Listing Status Pending
Purchase Type For Sale
Square Footage 3,596 sqft
Price per Sqft $175
Subdivision Cheverly
MLS Listing ID MDPG2131642
Style Colonial
Bedrooms 4
Full Baths 3
Half Baths 1
HOA Y/N N
Abv Grd Liv Area 2,346
Originating Board BRIGHT
Year Built 1954
Annual Tax Amount $10,720
Tax Year 2024
Lot Size 9,453 Sqft
Acres 0.22
Property Description
All the rooms are good-sized, from the living room with a wood-burning fireplace, the separate dining room & the updated kitchen, with a sunny breakfast room addition. The heated sunroom is quite spacious and bright. Upstairs, you'll find a spacious primary bedroom with a walk-in closet and ensuite full bath. There is a full bath in the hallway & 2 more bedrooms upstairs.
In the basement, there is a rec room, a bedroom and full bath.
Go out the kitchen door to hang out on the patio for morning coffee. There is a front-load 1-car garage with direct access into the basement. The kitchen, upstairs and basement baths were updated about 10 years ago.
Beyond the house, you'll find you're in the delightful Town of Cheverly. There's always something going on in town -- Cheverly Day, clubs, teams - you name it, Cheverly has it. Less than a 6 minutes by car or 10 by bike to the Cheverly Metro. An 10 minute drive to Costco, Lowes & new shops to come at Dakota Crossing, or 15 minutes to the restaurants in the Arts District in Hyattsville. You're just 18 minutes away from grocery shopping at Wegmans in Lanham, Whole Foods Market in Riverdale, or Trader Joe's in College Park.
Need to get to Baltimore, Annapolis or into DC, or ready to head down the ocean to Ocean City? Cheverly is nestled in the middle of 2 major highways -- Route 295 & Route 50 are just a couple of minutes away.
Come check out 5714 Jason St & Cheverly -- where good living is easy!
Location
State MD
County Prince Georges
Zoning RSF65
Rooms
Other Rooms Living Room, Dining Room, Primary Bedroom, Bedroom 2, Bedroom 3, Bedroom 4, Kitchen, Breakfast Room, Sun/Florida Room, Laundry, Recreation Room, Primary Bathroom, Full Bath, Half Bath
Basement Garage Access
Interior
Hot Water Natural Gas
Heating Forced Air
Cooling Central A/C
Fireplaces Number 1
Furnishings No
Fireplace Y
Heat Source Natural Gas
Laundry Basement
Exterior
Parking Features Garage - Front Entry, Underground
Garage Spaces 1.0
Water Access N
Accessibility None
Attached Garage 1
Total Parking Spaces 1
Garage Y
Building
Story 3
Foundation Block
Sewer Public Sewer
Water Public
Architectural Style Colonial
Level or Stories 3
Additional Building Above Grade, Below Grade
New Construction N
Schools
Elementary Schools Gladys Noon Spellman
Middle Schools G. James Gholson
High Schools Bladensburg
School District Prince George'S County Public Schools
Others
Senior Community No
Tax ID 17020110460
Ownership Fee Simple
SqFt Source Assessor
Special Listing Condition Standard


"My job is to find and attract mastery-based agents to the office, protect the culture, and make sure everyone is happy! "






